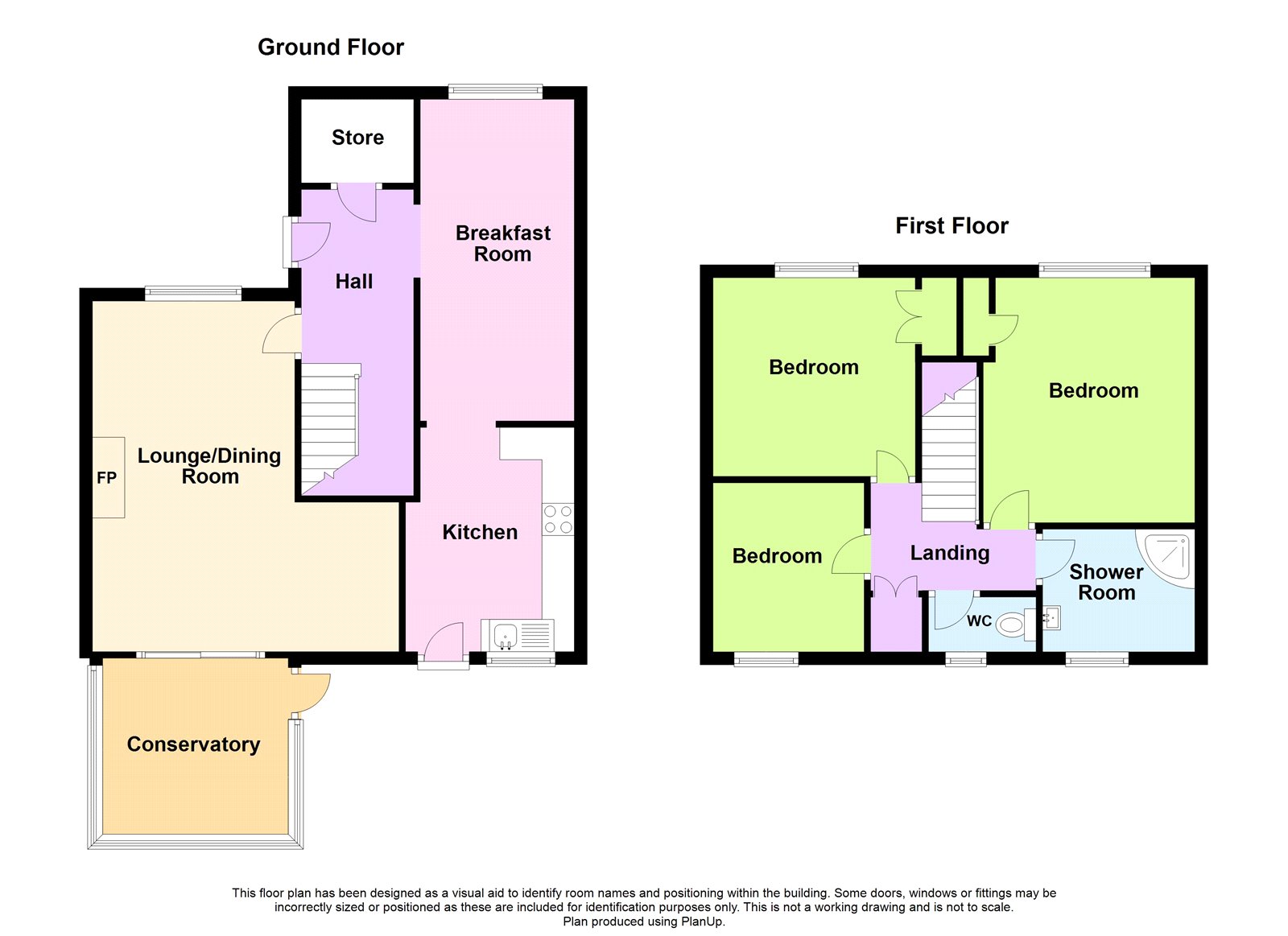Terraced house for sale in St. Michaels Road, Pembroke, Pembrokeshire SA71
* Calls to this number will be recorded for quality, compliance and training purposes.
Property features
- Terraced House
- Three Bedroom
- Conservatory
- Rear Access
- Off Road Parking
Property description
A three bedroom terraced house located in the desirable area, St Michael’s road, Pembroke.
The property is in good condition. The ground floor briefly comprises fully fitted kitchen with integrated fridge freezer, integrated electric hob/oven and washing machine. There is also a serving hatch from the kitchen to the dining area. Open plan diner/sitting area, a lounge with access to the conservatory and some storage. To the first floor, two double bedrooms and a third bedroom. There is fitted furniture in each of the three bedrooms and a walk in cupboard in the both the master and second bedrooms. The shower room and w/c are separate with some extra storage on the landing.
Externally the property offers off road parking for multiple vehicles, rear access and a low maintenance garden. The property is fully double glazed and cavity wall insulated. The ground floor is mainly fitted with laminate wood flooring with fitted carpets throughout the rest of the property.
Viewing is highly recommended to appreciate the versatility and potential.
The property is short drive from some of the most stunning beaches in the county, including Freshwater East and Broad Haven to name a few. The county town of Haverfordwest and the seaside town of Tenby are both approximately 10 miles away.
Hallway: (4.75m x 1.69m)
Kitchen: (3.46m x 2.63m)
Dining Room: (5.18m x 2.4m)
Living Room: (5.66m x 4.87m)
Conservatory: (3.23m x 2.89m)
Landing: (2.65m x 1.68m)
Master Bedroom: (3.85m x 3.27m)
Bedroom: (3.22m x 3.08m)
Bedroom: (2.61m x 2.35m)
Shower Room: (2.36m x 1.87m)
Utility Cupboard: (1.52m x 1.36m)
Toilet: (1.69m x 0.85m)
Shed: (2.66m x 2.15m)
Services:
We are advised that all mains services are connected.
'what 3 Words':
///various.hexes.prepare
Property info
For more information about this property, please contact
FBM - Pembroke Sales, SA71 on +44 1646 418976 * (local rate)
Disclaimer
Property descriptions and related information displayed on this page, with the exclusion of Running Costs data, are marketing materials provided by FBM - Pembroke Sales, and do not constitute property particulars. Please contact FBM - Pembroke Sales for full details and further information. The Running Costs data displayed on this page are provided by PrimeLocation to give an indication of potential running costs based on various data sources. PrimeLocation does not warrant or accept any responsibility for the accuracy or completeness of the property descriptions, related information or Running Costs data provided here.



































.png)

