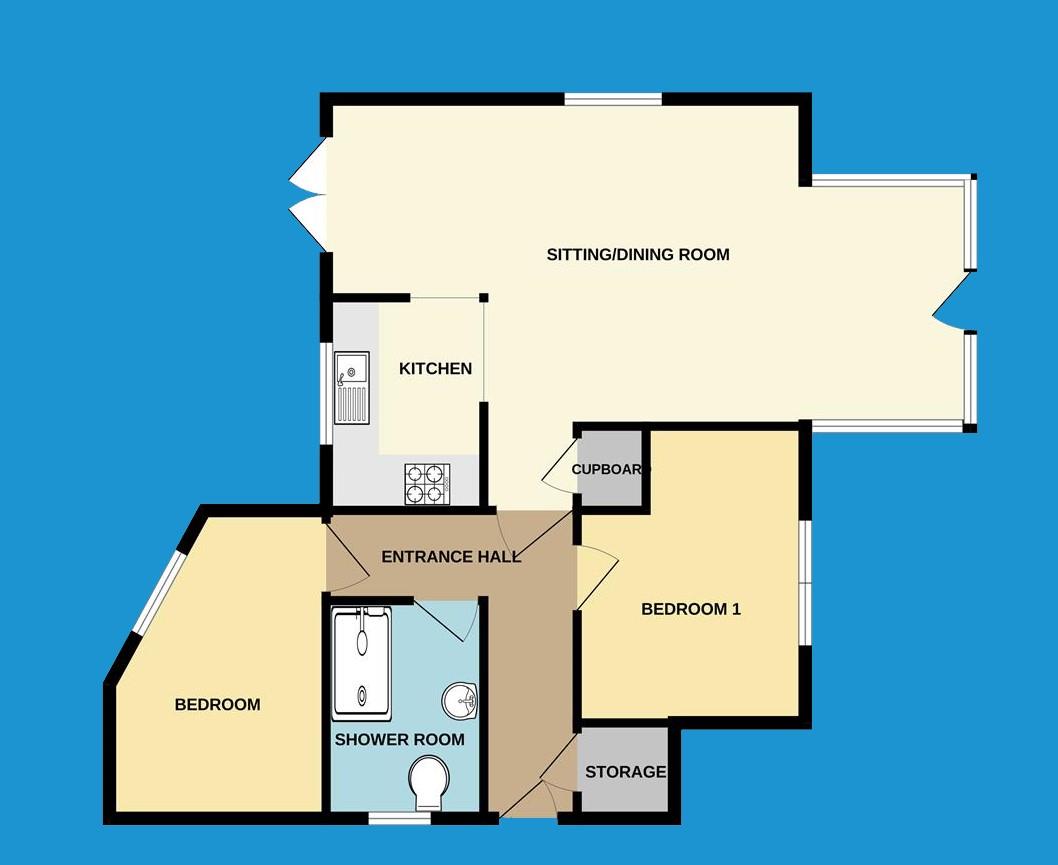Flat for sale in Riverside, Launceston PL15
* Calls to this number will be recorded for quality, compliance and training purposes.
Property features
- Ground floor garden apartment
- 2 double bedrooms
- Light and airy reception space
- Modern kitchen area with appliances
- Contemporary shower room
- Private and enclosed garden
- Allocated off road parking
- Views towards nearby Church
Property description
Attractive ground floor "garden apartment" with 2 bedrooms and a light and airy open plan reception space opening out to a private garden. The property is found in excellent condition with the added benefit of private off road parking and views.
You enter the property into a hallway with a door to a useful storage cupboard. To the rear is a triple aspect open plan reception space with a kitchen area to one side and 2 doors out to the garden. The kitchen area has a range of modern eye and base level units with integrated appliances, beyond the kitchen area are French doors out to the garden. The sitting/dining area is dual aspect with a window overlooking the nearby church and further windows and a door overlooking the second garden area.
Leading off the hallway are 2 double bedroom both of which share a modern shower room with a matching 3 piece suite including a separate shower enclosure. Tucked away to one corner is space and plumbing for a washing machine. Adjoining the property is an enclosed garden area perfect for enjoying some fresh air! The garden has plenty of space for pot plants and a perfect area to sit out in. Beyond here is a pedestrian gate out to the parking space, a garden shed and summerhouse. A view is enjoyed towards the nearby church creating a peaceful backdrop. A path leads around the property to a smaller second garden laid to chippings with a path to another gate out to the street.
Entrance Hallway
Living Room (7.18m max x 2.90m (23'6" max x 9'6"))
Kitchen Area (2.42m x 1.75m (7'11" x 5'8"))
Shower Room (2.39m x 1.70m (7'10" x 5'6"))
Bedroom 1 (3.38m x 2.79m (11'1" x 9'1"))
Bedroom 2 (3.00m max x 2.99m (9'10" max x 9'9"))
Services
Mains electricity, gas, water & drainage.
Council Tax Band A.
Agents Note
The property is a Leasehold property, and the Lease has a remainder of 999 years from 2014.
Property info
For more information about this property, please contact
View Property, PL15 on +44 1566 339965 * (local rate)
Disclaimer
Property descriptions and related information displayed on this page, with the exclusion of Running Costs data, are marketing materials provided by View Property, and do not constitute property particulars. Please contact View Property for full details and further information. The Running Costs data displayed on this page are provided by PrimeLocation to give an indication of potential running costs based on various data sources. PrimeLocation does not warrant or accept any responsibility for the accuracy or completeness of the property descriptions, related information or Running Costs data provided here.





























.png)

