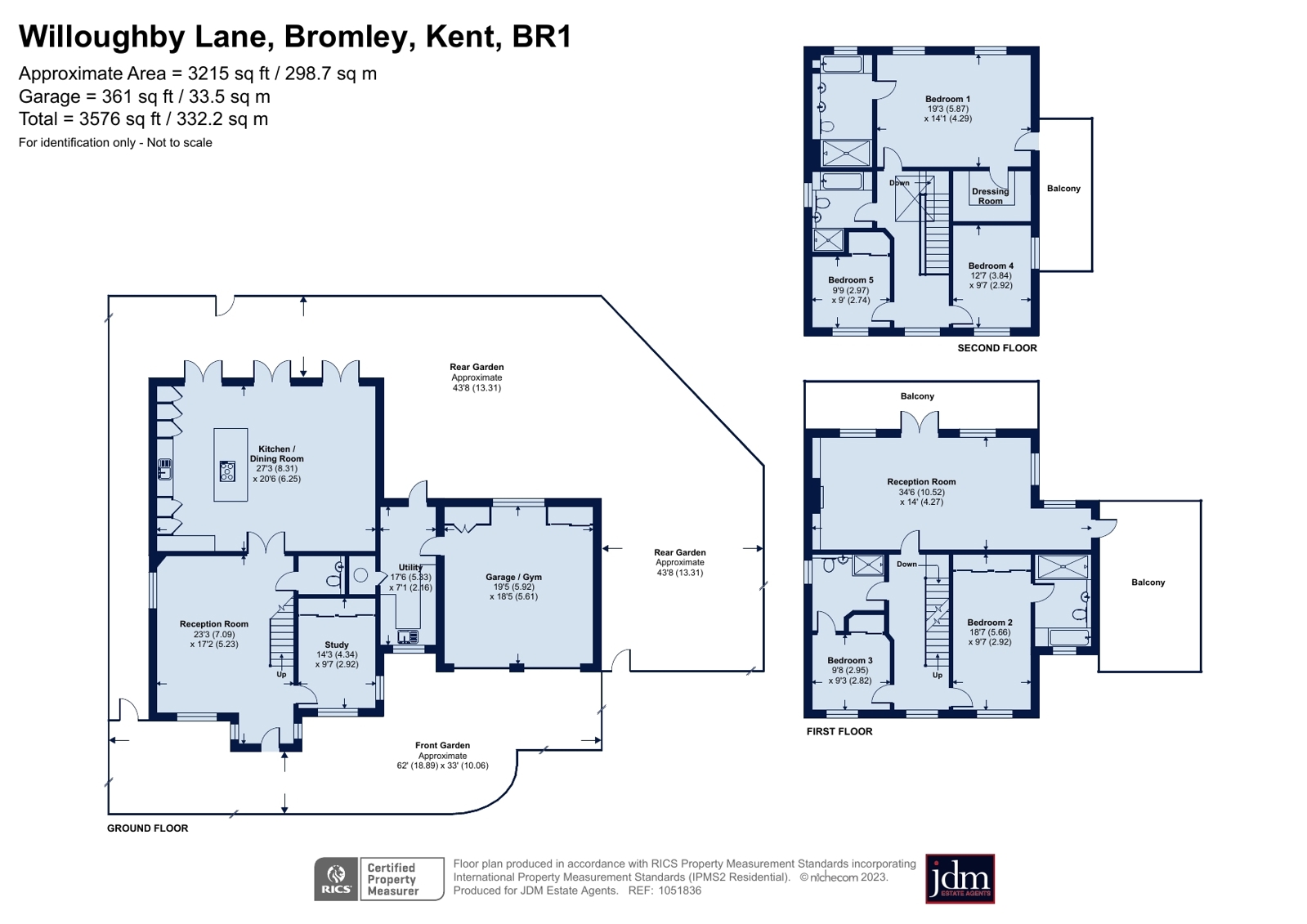Detached house for sale in Repton Court, Willoughby Lane, Bromley, Kent BR1
* Calls to this number will be recorded for quality, compliance and training purposes.
Property features
- Luxurious, glamorous and pristine
- 3,576 sq ft Regency style villa
- Glorious garden, balconies and terraces
- Unique gated setting
- In the middle of Sundridge Park Golf Course
- 5 bedrooms, 4 bathrooms, 4 receptions
- Superb specification
- Surrounded by 275 acres of parkland
Property description
Luxurious, glamorous and pristine are just some of the adjectives that spring to mind when looking at this stunning Regency style villa. With an abundant, beautifully curated interior and private, manicured gardens in a unique setting, this is something very special...
Approach to this very unique gated enclave situated in the middle of Sundridge Park Golf Course is through glorious grounds and the listed ‘Repton Gardens’, passing the magnificent restored Sundridge Mansion en route.
The stunning landscaped frontage of this Regency style villa is an absolute pleasure to see and once inside the house you will find a carefully curated and beautifully presented, very high specification family home.
Ideal for lifestyle living and amply sized for entertaining, entry is directly into a large, double aspect reception room of some 395 sq ft which flows through to an enormous kitchen of 558 sq ft. With three sets of double doors out to the beautiful garden.
The kitchen is very sleek – think white and pale grey gloss contemporary units, light stone surfaces, central island with breakfast seating and sunken (champagne!) storage and feature lighting above; large format floor tiles and integrated Miele appliances. The ground floor also has a double aspect study enjoying views out to the front with a bank of built in storage, and there is a guest cloakroom. The utility room is off the garage/gym and has a door out to the rear garden.
To the first floor via the bright landing (with sky light and window) is a magnificent 34 ft reception room stretching the width of the house opening onto south and west facing balconies to sit and enjoy the outstanding views. Two of the bedrooms are on this floor both with built in wardrobes and an ensuite shower room (with window).
The other three bedrooms and the family bathroom (with window, bath and shower cubicle) are on the second floor with elevated views of the beautiful location. The principal suite includes a dressing room and large bathroom (with window, bath and separate shower) and its own west facing balcony.
Finally but by no means least, the private, meticulously landscaped southerly garden and large terrace are an absolute delight.
Please note: Any journey times/distances given are approximate and have been taken from Google Maps and
For broadband and mobile phone coverage at the property in question please visit: And
important note to potential purchasers:
We endeavour to make our particulars accurate and reliable, however, they do not constitute or form part of an offer or any contract and none is to be relied upon as statements of representation or fact and a buyer is advised to obtain verification from their own solicitor or surveyor.<br /><br />
<b>Broadband and Mobile Coverage</b><br/>For broadband and mobile phone coverage at the property in question please visit: And respectively.<br/><br/><b>important note to potential purchasers:</b><br/>We endeavour to make our particulars accurate and reliable, however, they do not constitute or form part of an offer or any contract and none is to be relied upon as statements of representation or fact and a buyer is advised to obtain verification from their own solicitor or surveyor.
Property info
For more information about this property, please contact
jdm Estate Agents, BR7 on +44 20 8166 1748 * (local rate)
Disclaimer
Property descriptions and related information displayed on this page, with the exclusion of Running Costs data, are marketing materials provided by jdm Estate Agents, and do not constitute property particulars. Please contact jdm Estate Agents for full details and further information. The Running Costs data displayed on this page are provided by PrimeLocation to give an indication of potential running costs based on various data sources. PrimeLocation does not warrant or accept any responsibility for the accuracy or completeness of the property descriptions, related information or Running Costs data provided here.












































.png)

