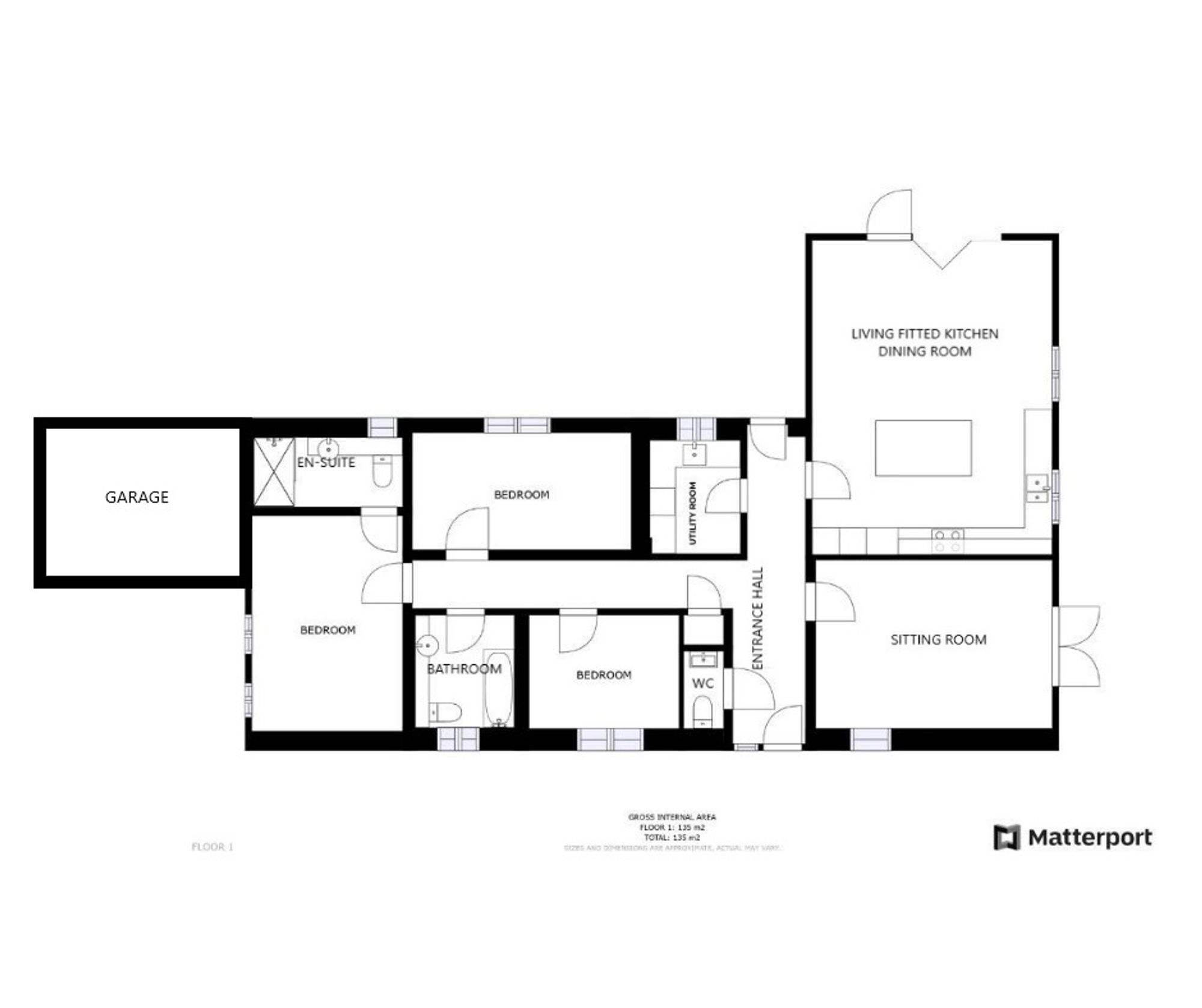Detached bungalow for sale in Cosby Road, Countesthorpe, Leicester LE8
* Calls to this number will be recorded for quality, compliance and training purposes.
Property features
- Under Floor Heating Throughout
- Entrance Hall & WC
- Sitting Room
- Open Plan Living Fitted Kitchen Dining Room
- En-Suite & Bathroom
- No Upward Chain
- Ten Year labc
Property description
Located on the fringed of the popular village of Countesthorpe accessed via a private road within a small secluded development is this stunning new build bungalow having a stylish modern light and airy feel throughout with approximately 1,356 sq ft of accommodation. The property sits on a generous plot with further potential for future extension or alteration, subject to necessary planning permissions. The home offers well proportioned accommodation to include three double bedrooms, principal en-suite and a stunning open plan living fitted kitchen dining room with bi-fold doors to the rear garden. The property would ideally suit a buyer looking to downsize and comes with a ten year NHBC, an EPC rating of B and No Upward Chain. Contact us now to arrange your viewing on this beautiful home.
Agents Notes
Section 21
Under Section 21 of the Estate Agents Act 1979, we are obliged to point out to prospective purchasers that the vendors are connected to Knightsbridge Estate Agents & Valuers Ltd.
EPC Rating: B
Location
The property is ideally placed for popular local schooling including Greenfields Primary School and Countesthorpe Leysland Community College, and everyday amenities in Countesthorpe including Coop and Tesco Express. Regular bus routes are also available running to and from Leicester City Centre.
Entrance Hall
With window and door to the front elevation, alarm panel, tiled floor, cloaks cupboard, double glazed door to rear garden, loft access.
Ground Floor WC (1.65m x 0.86m)
With low-level WC, wash hand basin with storage below, tiled floor, oak door.
Sitting Room (5.05m x 3.61m)
With double glazed French doors to the side elevation, double glazed window to the front elevation, TV point, oak door, sitting room provides the possibility to be used as a further bedroom).
Open Plan Living Fitted Kitchen Dining Room
With double glazed bi-fold doors to the rear elevation, two double glazed windows to the side elevation, built-in sink with a range of wall units with under unit lighting, base units with Quartz work surfaces over, centre island with base units and Quartz work surface over, built-in Bosche oven and microwave, induction hob with filter hood over, built-in fridge and freezer, built-in dishwasher, inset ceiling spotlights, tiled floor, splash back, TV point, oak door.
Utility Room (2.51m x 2.03m)
With double glazed window to the rear elevation, stainless steel sink and drainer unit, base units with work surfaces over, plumbing for washing machine with freestanding washer dryer, extractor fan, wall mounted boiler, tiled floor, oak door.
Bedroom One (4.60m x 3.23m)
With two double glazed windows to the side elevation, TV point, oak door.
En-Suite Shower Room (3.20m x 1.55m)
With double glazed window to the rear elevation, walk-in double shower cubicle with overhead rain forest shower and handheld shower, low-level WC, wash hand basin with storage below, extractor fan, inset ceiling spotlights, heated chrome towel rail, tiled floor, part tiled walls, mirror, oak door.
Bedroom Two (4.65m x 2.51m)
With double glazed window to the rear elevation, TV point, oak door.
Bedroom Three (3.12m x 2.44m)
With double glazed window to the front elevation, TV point, oak door.
Bathroom (2.44m x 2.16m)
With double glazed window to the front elevation, bath with overhead rain forest shower and handheld shower, low-level WC, wash hand basin with storage below, inset ceiling spotlights, extractor fan, tiled floor, part tiled walls, heated chrome towel rail, mirror, oak door.
Garden
The property benefits from front, side and rear gardens with lawn areas, mature trees, paved patio seating area, access to the kitchen diner and reception rooms, outside lighting, outside tap, brick store, fencing to perimeter.
Parking - Off Street
Tarmac driveway providing off road parking.
Parking - Garage
20' x 9'8". With electric roll up door to the front elevation, power and lighting.
Property info
For more information about this property, please contact
Knightsbridge Estate Agents, LE18 on +44 116 448 0163 * (local rate)
Disclaimer
Property descriptions and related information displayed on this page, with the exclusion of Running Costs data, are marketing materials provided by Knightsbridge Estate Agents, and do not constitute property particulars. Please contact Knightsbridge Estate Agents for full details and further information. The Running Costs data displayed on this page are provided by PrimeLocation to give an indication of potential running costs based on various data sources. PrimeLocation does not warrant or accept any responsibility for the accuracy or completeness of the property descriptions, related information or Running Costs data provided here.



































.png)

