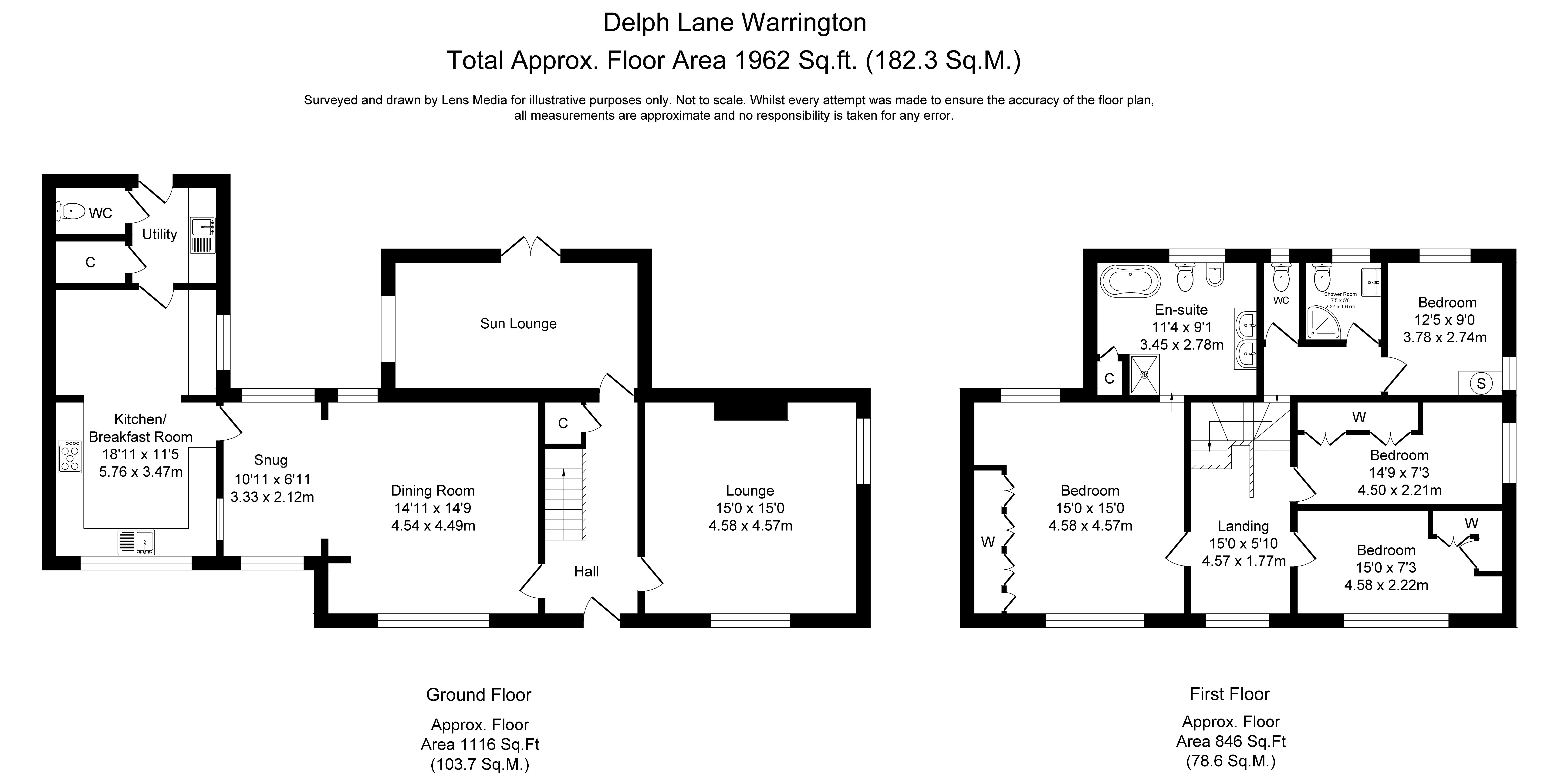Detached house for sale in Delph Lane, Houghton Green, Warrington, Cheshire WA2
* Calls to this number will be recorded for quality, compliance and training purposes.
Property features
- Grade II listed unique detached family home
- Views over farmland to front and rear
- Opportunity for development/modernising
- Offered with no updard chain
Property description
A delightful and striking Grade II listed property, dating back to the mid 1800s. This beautiful home is set within a generous plot, with the added benefit of overlooking farmland to both the front and rear.
This unique detached family home offers generous accommodation, with the added potential for further development/modernising to suit an individual buyer's taste.
The property has a charming 'chocolate-box' facade, with a pillared storm porch, striking, traditional wooden door and lattice windows to the front, with the internal accommodation briefly comprising:-
Entrance hallway, lounge with a scenic outlook over the manicured front lawn, formal dining room, with an archway leading into the snug, a sun lounge which looks out and provides access into the rear garden.
The fitted breakfast kitchen is situated at the front of the property and leads into the utility room, from which both the guest WC and rear of the property are accessed.
To the first floor, there are four well-proportioned bedrooms, three of which have fitted wardrobes, including the main bedroom, which steps down into the grand en suite, which benefits from a freestanding bath, separate shower, 'his & hers' sinks, WC, bidet and airing cupboard. This room provides an ideal place to sit and relax in the bath whilst looking out over the calm and scenic countryside views to the rear.
A further family shower room, also benefitting from pleasant views to the rear and a separate WC complete the second floor accommodation.
Externally, the property is fronted by a landscaped and manicured lawned garden, with mature planted privacy borders, and a front aspect over farmland. To the side lies a tarmac driveway, providing off road parking for several vehicles, along with an attached single garage.
To the rear lies a tarmac patio area, with lawned garden, planted borders and open views over the local countryside beyond.
This is a one-of-a-kind property, so viewings are strongly advised in order to fully appreciate all of the charm and potential that this family home has to offer.
Entrance Hallway & Reception Rooms
This delightful family home is entered at the front, via a pillared storm porch and original feature wooden door. The accommodation itself is reached via the entrance hallway, with stairs to the first floor and understairs storage.
The property offers three reception rooms, the first being the main lounge, which has a pleasant outlook over the landscaped front garden. The lounge has built-in marble shelving and traditional lattice windows to the front and rear, along with decorative ceiling coving and rose.
The formal dining room also overlooks the front garden through a traditional lattice window and has an archway leading through to the snug, which has a window to the side. The sun lounge has french doors providing access and beautiful views over the rear garden and countryside beyond.
Breakfast Kitchen, Utility Room & WC
The breakfast kitchen is fitted with a range of cream wall and base units, with worksurfaces to complement. Integrated appliances include a rangemaster cooker, microwave, dishwasher and fridge freezer, ceramic Belfast style sink and drainer unit. There is a breakfast dining area within the kitchen and a door leading through to the utility room, which houses the boiler built within a cupboard, along with a worktop with inset sink and space for a washing machine and tumble dryer underneath.
There is an door providing external access into the rear garden from the utility room, along with access into the guest WC.
Bedrooms & Bathrooms
To the first floor there are four well-proportioned bedrooms. Bedroom one is a bright and spacious room with fitted wardrobes to one wall and an archway with steps leading down into the en suite bathroom. The en suite comprises of a feature freestanding bath, separate shower cubicle, his & hers' wash basins, a low level flush WC, bidet, airing cupboard, laminate flooring and partial wooden panelling to the walls. This room provides the perfect haven to relax and unwind in the bath, whilst looking out over the surrounding countryside.
There are two further bedrooms with fitted wardrobes, and a further bedroom has a fitted washbasin within the room.
A family shower room, with views to the rear and a separate WC complete the first floor accommodation.
External Areas
The property is fronted by a manicured garden, with mature hedge borders and views over farmland opposite. A generous tarmac drive runs down the side of the house, providing ample off road parking, leading to an attached single garage at the rear.
A tarmac patio area and lawned garden with planted borders lies at the rea, with open views over the local countryside beyond.
Tenure
Freehold
Council Tax
Local Authority: Warrington
Band: G
Annual Price: £3,282 (minimum)
Property info
For more information about this property, please contact
Miller Metcalfe - Culcheth, WA3 on +44 1925 697006 * (local rate)
Disclaimer
Property descriptions and related information displayed on this page, with the exclusion of Running Costs data, are marketing materials provided by Miller Metcalfe - Culcheth, and do not constitute property particulars. Please contact Miller Metcalfe - Culcheth for full details and further information. The Running Costs data displayed on this page are provided by PrimeLocation to give an indication of potential running costs based on various data sources. PrimeLocation does not warrant or accept any responsibility for the accuracy or completeness of the property descriptions, related information or Running Costs data provided here.


























































.png)


