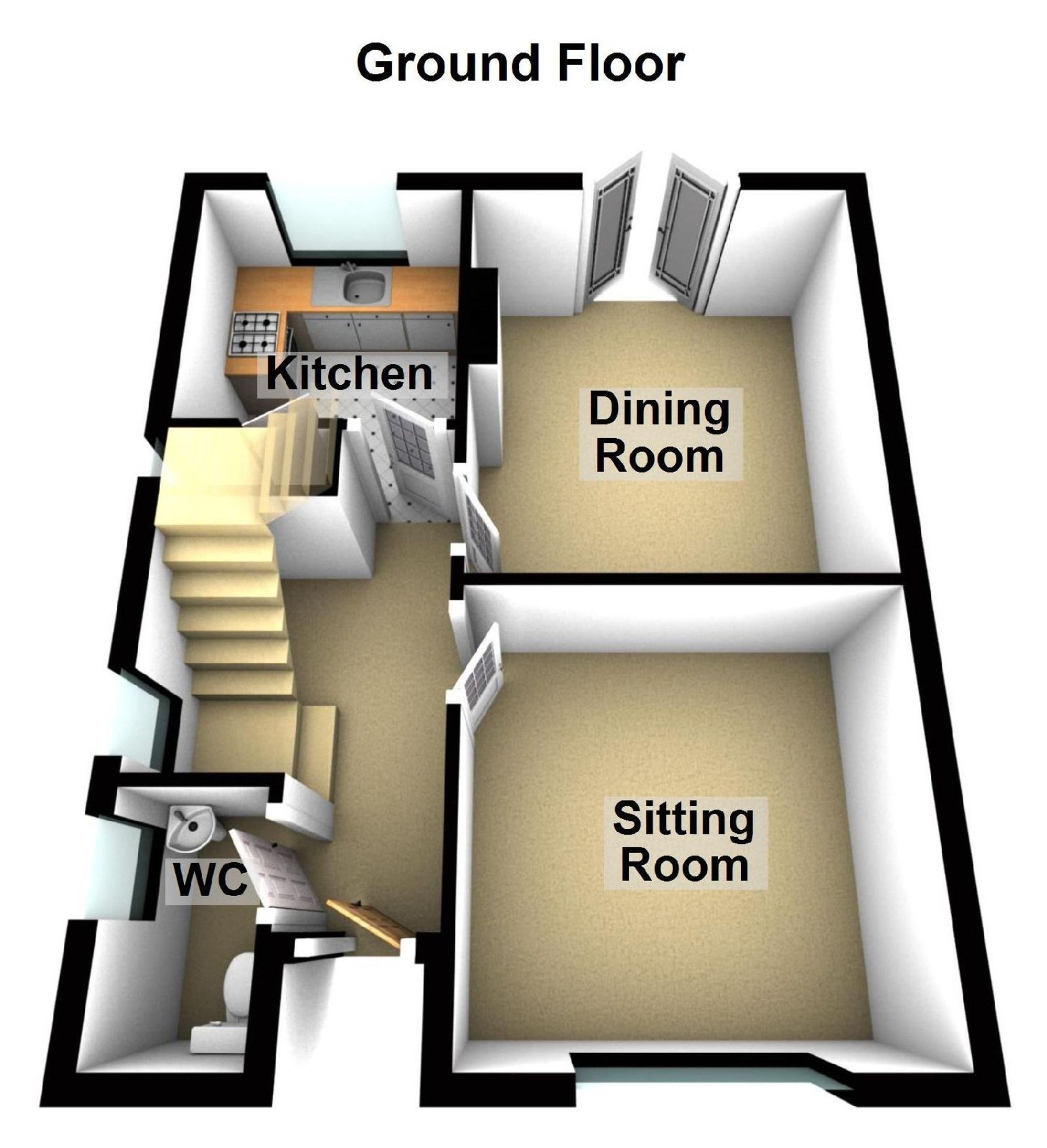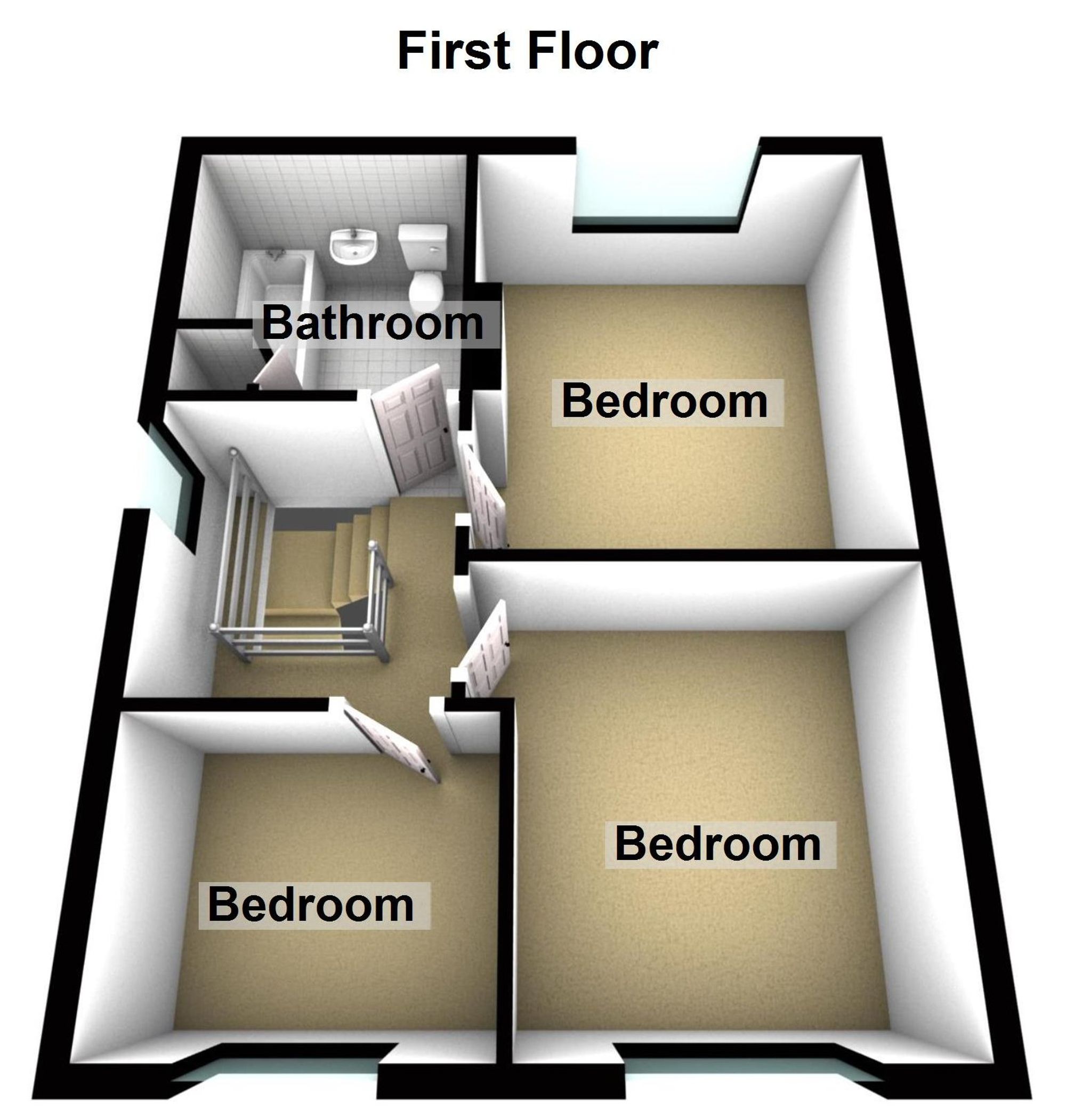Detached house for sale in Duncan Road, Aylestone, Leicester LE2
* Calls to this number will be recorded for quality, compliance and training purposes.
Property features
- A Recently Refurbished Three Bedroom Detached Home
- Gas Central Heating, Double Glazing
- Entrance Hall, Two Reception Rooms
- Fitted Kitchen with Integrated Oven & Hob, Pantry
- First Floor with Two Double Bedrooms, Bedroom Three
- Family Bathroom
- Rear Garden with Outbuilding providing useful Storage/Workshop Facilities
- Front Garden with Off Road Parking
- The Modern Method of Auction, Subject to Reserve Price, Buyers Fees Apply
- For Sale by Modern Auction – T & c’s apply, 10% Deposit Payable
Property description
**Modern Method of Auction**
Nestled in the heart of the highly sought-after Aylestone neighbourhood in Leicester, just a short walk from nearby amenities found along Saffron Road, Leicester University and Leicester Hospital. This detached home has recently been refurbished. The property is ideal for a first-time buyer or investment opportunity with it’s neutral décor throughout and its recently fitted modern kitchen with built-in appliances.
Auctioneer Comments
This property is for sale by the Modern Method of Auction. Should you view, offer or bid on the property, your information will be shared with the Auctioneer, iamsold Limited.
This method of auction requires both parties to complete the transaction within 56 days of the draft contract for sale being received by the buyers solicitor (for standard Grade 1 properties). This additional time allows buyers to proceed with mortgage finance (subject to lending criteria, affordability and survey).
The buyer is required to sign a reservation agreement and make payment of a non-refundable Reservation Fee. This being 4.5% of the purchase price including VAT, subject to a minimum of £6,000.00 including VAT. The Reservation Fee is paid in addition to purchase price and will be considered as part of the chargeable consideration for the property in the calculation for stamp duty liability. Buyers will be required to go through an identification verification process with iamsold and provide proof of how the purchase would be funded.
This property has a Buyer Information Pack which is a collection of documents in relation to the property. The documents may not tell you everything you need to know about the property, so you are required to complete your own due diligence before bidding. A sample copy of the Reservation Agreement and terms and conditions are also contained within this pack. The buyer will also make payment of £300 including VAT towards the preparation cost of the pack, where it has been provided by iamsold. The property is subject to an undisclosed Reserve Price with both the Reserve Price and Starting Bid being subject to change.
Referral Arrangements
The Partner Agent and Auctioneer may recommend the services of third parties to you. Whilst these services are recommended as it is believed they will be of benefit; you are under no obligation to use any of these services and you should always consider your options before services are accepted. Where services are accepted the Auctioneer or Partner Agent may receive payment for the recommendation and you will be informed of any referral arrangement and payment prior to any services being taken by you.
EPC Rating: D
Location
The property is ideally situated for everyday amenities along Aylestone Road within Aylestone and local schooling, including Granby Primary School and Montrose School. Within reach are local sporting facilities such as Grace Road Cricket Ground, King Power Football Stadium and Leicester Tigers Stadium further afield. Regular bus routes running to and from Leicester City Centre and the main ring road are also within reach, giving easy access to M1 & M69 motorway junctions. Fosse Retail Park is also within reach.
Entrance Hall
With a uPVC double-glazed door to the front elevation, entrance matting, hard wired smoke alarm and a radiator.
Ground Floor WC
With a double glazed window to the side elevation, wood effect floor covering, wash hand basin, WC and a radiator.
Reception Room One (3.37m x 3.34m)
With a double glazed window to the front elevation and a radiator.
Reception Room Two (3.65m x 3.37m)
With double glazed double door to the rear garden and a radiator.
Kitchen (2.38m x 2.24m)
With a double-glazed window to the rear elevation, wood effect floor covering, a range of wall and base units with work surfaces over, a stainless steel sink and drainer unit with mixer tap, electric oven and hob, tiled splashbacks and plumbing for an appliance.
Pantry
With a double-glazed window to the side elevation.
First Floor Landing
With a double-glazed window to the side elevation, hard-wired smoke alarm and a carbon monoxide alarm.
Bedroom One (3.70m x 3.69m)
With a double-glazed window to the rear elevation and a radiator.
Bedroom Two (3.35m x 2.95m)
With a double-glazed window to the front elevation and a radiator.
Bedroom Three (2.71m x 2.20m)
With a double glazed window to the front elevation and a radiator.
Bathroom (2.39m x 2.26m)
With a double-glazed window to the rear elevation, wood effect floor covering, bath with Triton electric shower over, wash hand basin, WC, storage cupboard housing combi gas boiler, extractor fan, partly tiled walls and a radiator.
Front Garden
Low maintenance paved front garden with brick wall frontage and metal gates providing access to the off-road parking.
Rear Garden
An enclosed rear garden comprising of paving slabs, lawn area, part wooden fencing, and outbuildings providing useful storage/workshop facilities.
Parking - Driveway
Disclaimer
Please note that measurements are approximate and provided as a guide only. We have not tested mains services, appliances, or fixtures and fittings, so buyers should inspect before committing to purchase. Knightsbridge Estate Agents and its employees cannot make any representations or warranties. Floor plans are not to scale and are intended as a layout guide only. Anti-money laundering checks are mandatory for all property transactions. Initial checks are conducted by Lifetime Legal upon instruction or offer acceptance, at a cost of £60 (incl. VAT), payable in advance. This fee covers data acquisition, manual checks, and ongoing monitoring. Payments should be made directly to Lifetime Legal and are non-refundable. We receive a portion of this fee for their services.
Property info
For more information about this property, please contact
Knightsbridge Estate Agents, LE18 on +44 116 448 0163 * (local rate)
Disclaimer
Property descriptions and related information displayed on this page, with the exclusion of Running Costs data, are marketing materials provided by Knightsbridge Estate Agents, and do not constitute property particulars. Please contact Knightsbridge Estate Agents for full details and further information. The Running Costs data displayed on this page are provided by PrimeLocation to give an indication of potential running costs based on various data sources. PrimeLocation does not warrant or accept any responsibility for the accuracy or completeness of the property descriptions, related information or Running Costs data provided here.































.png)

