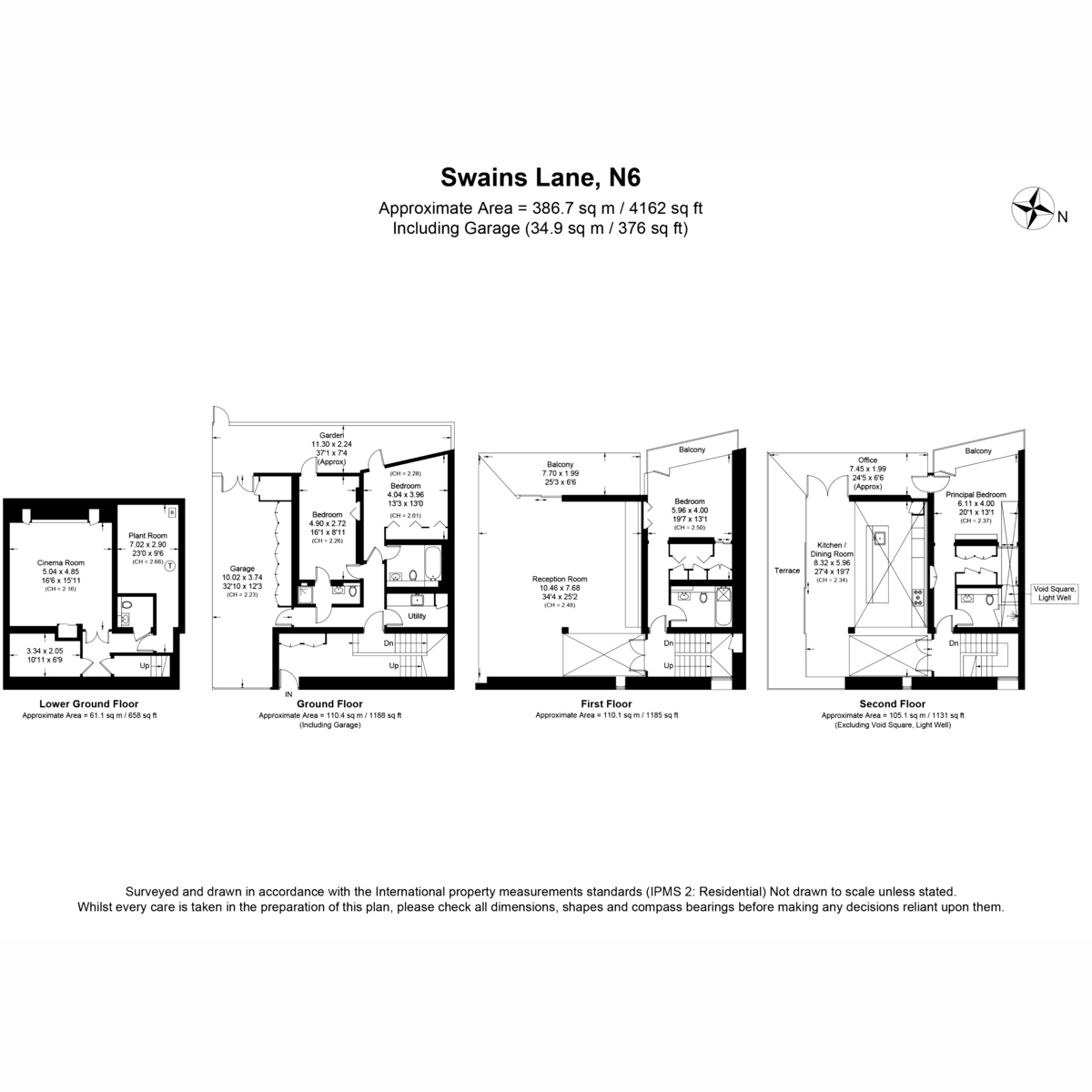Detached house for sale in Swains Lane, London N6
* Calls to this number will be recorded for quality, compliance and training purposes.
Property features
- Cinema Room
- Off-Street Parking
- High Ceilings
- Utility Room
- Ideally Located
- Comfort Cooling
- Terrace (multiple)
- Balcony (multiple)
Property description
The South and West elevations are fully glazed, providing spectacular leafy views across the cemetery and wonderful, light-filled spaces. By contrast, the street façade is mysterious and private, a curtain wall of honed black granite, steel panels, and opaque glass.
Featuring an impressive open-plan entertaining room, a kitchen dining room with a retractable glass roof, and a beautiful glass-walled study, the house is perfect for contemporary living and entertaining. All the first and second-floor rooms have balconies, whilst the ground-floor bedrooms open onto a small private terrace. There is a state-of-the-art cinema room in the basement.
The house is well equipped with modern technology, with an integrated audio-visual system, central controls for underfloor heating and lighting, and a recently-upgraded security system. There is a large integral garage which currently holds one car and a small gym. The house has ample storage, including generous cupboards (some concealed) and a basement storeroom.
The home has starred in several TV shows, both programmes about the house and shows using it as a location, and it is featured in several books on modern architecture. The present owners have also hosted regular live music events in it, and describe it as a perfect house to live in. The distinguished modernist architect John Winter (whose original building it replaced) described it as ‘as near to a faultless building as I have seen for a long time’. This is only the second time it has been sold
Property info
For more information about this property, please contact
Beauchamp Estates St. Johns Wood, NW8 on +44 20 8115 3816 * (local rate)
Disclaimer
Property descriptions and related information displayed on this page, with the exclusion of Running Costs data, are marketing materials provided by Beauchamp Estates St. Johns Wood, and do not constitute property particulars. Please contact Beauchamp Estates St. Johns Wood for full details and further information. The Running Costs data displayed on this page are provided by PrimeLocation to give an indication of potential running costs based on various data sources. PrimeLocation does not warrant or accept any responsibility for the accuracy or completeness of the property descriptions, related information or Running Costs data provided here.





























.png)