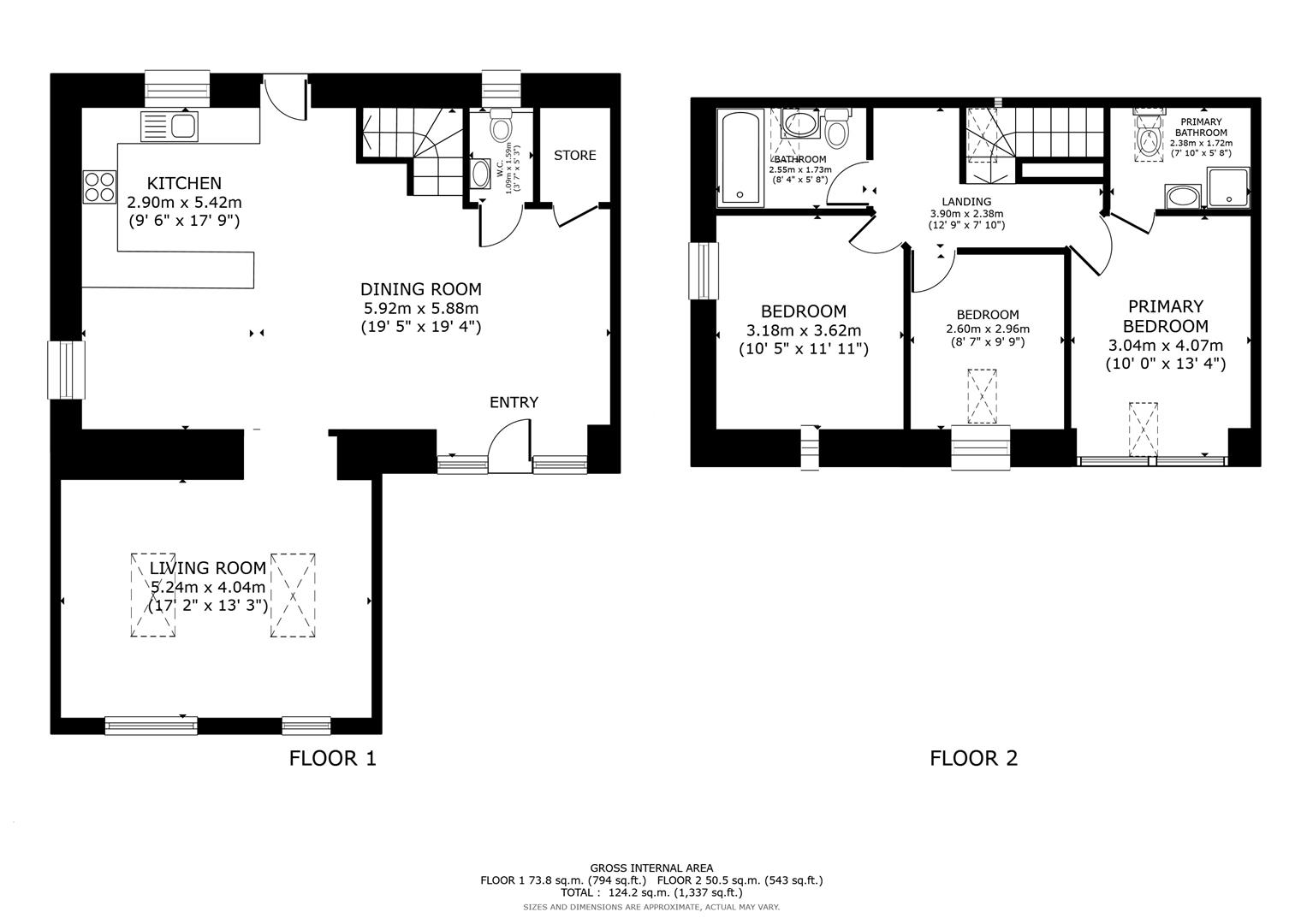Barn conversion for sale in Ainstable, Carlisle CA4
* Calls to this number will be recorded for quality, compliance and training purposes.
Property features
- Immaculate 3 Bed Barn Conversion
- Close to the Village of Armathwaite
- Two Pubs, Shop & School Close By
- Semi-Rural Location with Amazing Countryside Views
- 2 Bathrooms & 2 Reception Rooms
- Countryside Walks from the Doorstep
- Large Rear Garden & Detached Shed / Garage
- High Quality Fixtures & Fittings Throughout
- Peaceful & Idyllic Location
- Viewing is Essential
Property description
Found in an elevated location with breath-taking views of the picturesque Eden Valley, this magnificent 3-bed semi-detached barn conversion is a true gem. Situated almost equidistant between the villages of Ainstable, and Armathwaite, this property combines convenience and tranquility. This 3-bedroom barn conversion is not just a home; it's an exquisite retreat that combines the best of village life, modern comforts, and breathtaking scenery. Experience the charm of the Eden Valley from the comfort of your own home.
Kitchen Diner
Large open double glazed window with double glazed door leading through into kitchen/dining/family room with skimmed ceiling, integrated spot lamps, double glazed windows to the side and the rear aspect and a double glazed door leading out to the rear garden. Stairs leading up to the first floor with under stairs storage cupboard, doorways leading through into the boiler room, cloakroom and an opening through into the sitting room. A kitchen with a selection of matching wall and base units with complementary work surfacing, inset sink with mixer tap and splash back. Electric hob with extractor fan over and electric oven under. Integrated dishwasher, fridge/freezer and three radiators.
Living Room
Skimmed ceiling, integrated spot lamps, two double glazed windows to the front aspect, two roof windows and a radiator.
Ground Floor W.C
Skimmed ceiling, integrated spot lamps, double glazed obscure window to the rear aspect, sink plus vanity unit, low level WC, tiled splash backs and a radiator.
Landing
Arrow silt window, skimmed ceiling, loft hatch, roll edge work surface with plumbing for a washing machine and space for a tumble dryer under, radiator and doorways leading through into the bedrooms and the family bathroom.
Primary Bedroom
Skimmed ceiling, Velux roof window to the front, double glazed window to the front, radiator and doorway leading through into the en-suite shower room.
Primary En-Suite
Skimmed ceiling, velux roof window to the rear aspect, walk in double shower cubicle with tiled splash backs, sink plus vanity unit, low level WC, heated towel rail and a tiled floor.
Bedroom Two
Skimmed ceiling, double glazed window to the front aspect, radiator and two small arrow silt windows to the front and side aspect.
Bedroom Three
Skimmed ceiling, double glazed window to the front aspect, velux roof window to the front and a radiator.
Family Bathroom
Skimmed ceiling, integrated spot lamps, velux roof window to the rear aspect, bath with shower attachment over and a shower screen, sink plus vanity unit, tiled splash backs, fully tiled walls, heated towel rail and a tiled floor.
Outside
To the front of the property is a shingled parking area and to rear is a shingled area with railway sleepers leading up to a garden. Behind the garden is a large hardstanding area, driveway and workshop which has planning to rebuild with a mezzanine level and an office.
Services
Mains electric. Oil fired central heating boiler with Worcester extended warranty. New sewage treatment plant. Borehole water. Openreach cable installed ready for provider of buyer's choice. 8 year Sika warranty on external render. 8 year icw new home warranty. Nb the property and garage has a covenant which does not allow a business to work from there.
Property info
For more information about this property, please contact
Lakes Estates, CA11 on +44 1768 257409 * (local rate)
Disclaimer
Property descriptions and related information displayed on this page, with the exclusion of Running Costs data, are marketing materials provided by Lakes Estates, and do not constitute property particulars. Please contact Lakes Estates for full details and further information. The Running Costs data displayed on this page are provided by PrimeLocation to give an indication of potential running costs based on various data sources. PrimeLocation does not warrant or accept any responsibility for the accuracy or completeness of the property descriptions, related information or Running Costs data provided here.

































.png)
