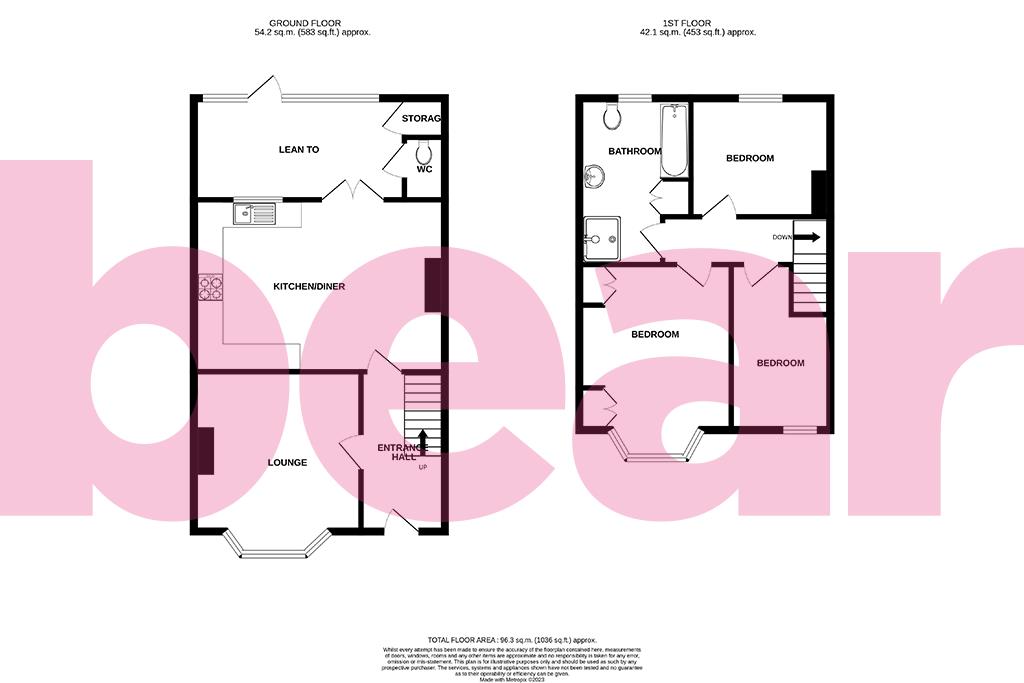Terraced house for sale in Sutton Road, Rochford SS4
* Calls to this number will be recorded for quality, compliance and training purposes.
Property features
- Terraced Family Home
- Bay Fronted Lounge
- Open Plan Kitchen/Diner
- Versatile Lean To with Storage and a WC
- Three Bedrooms
- Large Four Piece Bathroom
- Generous South Facing Garden
- Double Glazing
- Gas Central Heating
- Access to Schools and Transport Links
Property description
** completely brand new roof & enormous loft space - great extension potential potential stpp - parking to the rear **
Three bedroom terraced house in Rochford offering a comfortable and well-connected living space with a generous garden, bay-fronted lounge, open plan kitchen/diner and additional living areas. Its convenient location near transportation links, schools, and the airport makes it an attractive choice for a modern and adaptable lifestyle.
Bear Estate Agents are pleased to bring to the market, this deceptively spacious terraced home nestled in a popular residential area in Rochford, providing convenient access to bus connections and local amenities. London Southend Airport is within easy reach, offering a train line for direct commutes to London, as well as flights to popular destinations. There are plenty of schools within close proximity, making this a perfect family home.
The heart of the property lies within the bay fronted lounge that has large windows to allow plenty of natural light to illuminate the room, creating a warm and inviting atmosphere for relaxation and socializing. You will find a large open plan kitchen/diner on the ground floor, along with a versatile lean to that boasts access to storage and a WC. The first floor offers three well-proportioned bedrooms, as well as a sizeable four piece bathroom, complete with a bath and shower, along with access to storage. Finally, the rear offers a good-sized South facing garden.
Three Bedroom Terraced House
Entrance Hall
Lounge (4.06m x 3.73m (13'4 x 12'3))
Kitchen/Diner (4.70m x 3.84m (15'5 x 12'7))
Lean To (4.78m x 2.26m (15'8 x 7'5))
Wc
Landing
Bedroom One (4.32m x 3.38m (14'2 x 11'1))
Bedroom Two (3.68m x 2.21m (12'1 x 7'3))
Bedroom Three (2.64m x 2.64m (8'8 x 8'8))
Four Piece Bathroom (3.71m x 2.49m (12'2 x 8'2))
Storage
South Facing Garden
Agents Note
The residents have an agreement with The Anne Boleyn Public House to use the parking to the rear of the property.
Property info
For more information about this property, please contact
Bear Estate Agents, SS1 on +44 1702 787665 * (local rate)
Disclaimer
Property descriptions and related information displayed on this page, with the exclusion of Running Costs data, are marketing materials provided by Bear Estate Agents, and do not constitute property particulars. Please contact Bear Estate Agents for full details and further information. The Running Costs data displayed on this page are provided by PrimeLocation to give an indication of potential running costs based on various data sources. PrimeLocation does not warrant or accept any responsibility for the accuracy or completeness of the property descriptions, related information or Running Costs data provided here.


























.png)
