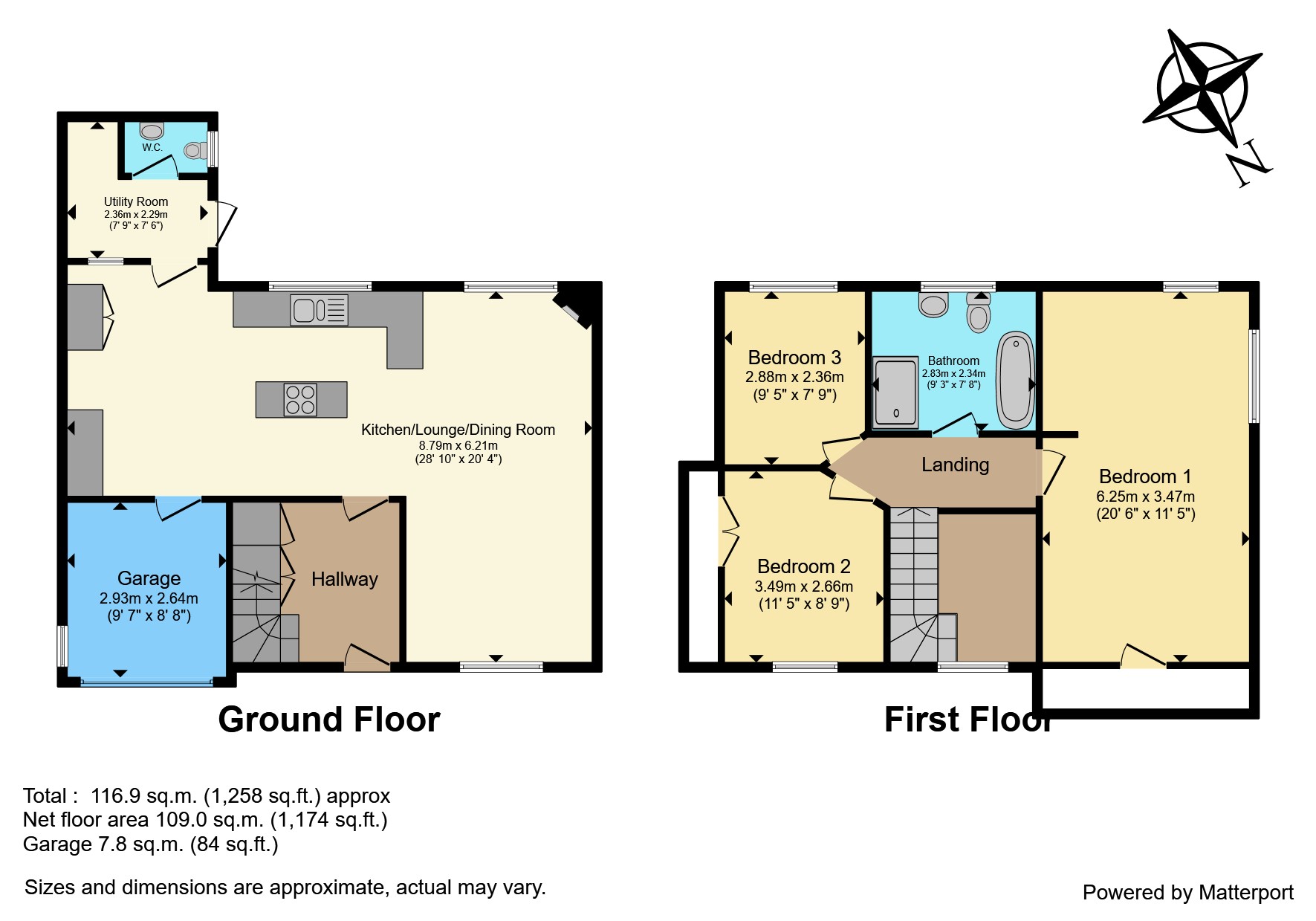Terraced house for sale in Biggar Village, Walney, Barrow-In-Furness LA14
* Calls to this number will be recorded for quality, compliance and training purposes.
Property features
- Garden to the Rear
- Highly Sought After Location
- Integral Garage accessed from the Kitchen
- Must see 4 Piece Family Bathroom Suite
- Utility Room with W/C
- 3 Excellent Double Bedrooms
- Modern Kitchen Design with Integrated features throughout
- Open Plan Kitchen, Lounge and Diner with Central Island
- 3 Bedroom Mid Terraced Property
Property description
We are delighted to bring to market this absolute must see 3 Bedroom Mid Terraced Property known as the 'Cowshed' in a hugely popular location on Walney known as Biggar Village. The property location is excellent with some stunning views right outside the property you are only a short drive from Schools, Shops and Travel Links with Barrow Town Centre only a 10 Minute Drive away.
Entering the property you immediately come into a stunning entrance hall which has bespoke staircase features and a large under stair storage cupboard. Directly in front of you after entering is the ground floor living space which presents as an impressively spacious Open Plan Kitchen, Lounge and Dining area. The lounge area is locate to the right when entering and offers ample space for the family. The Dining Area sits opposite a log burner centrepiece both the lounge and dining area is flooded with lots of natural light from the large windows that sit at the front and the rear of the room. The kitchen area of the ground floor is to be admired. The kitchen offers a stunning range of modern wall and base units throughout in addition to some floor to ceiling units. The kitchen has a central island feature and also has features that include Fridge Freezer, Hob and Extraction, dish washer, Instant hot water tap, This is a must see part of the property.
The rear of the Ground has been utilises to incorporate a Utility Room and W/C with the front offering an integral garage.
The first floor of the property has an open plan staircase which allows the landing space to be flooded with lots of natural light. The first floor presents as bedroom 2 and 3 to the left as you reach the top of the stairs. Both Bedrooms are of excellent size with bedroom 2 offering the addition of integrated storage cupboard.
Located centrally on the first is a superb 4 Piece Family Bathroom Suite that presents a free standing roll top bath with a tiled surround and a separate shower with matching tile surround. The bathroom also presents a double drawer hand basin storage unit with heated chrome towel rail.
Bedroom 1 is the final room you reach on the landing and is certainly not any less impressive running from the front to the rear of the property this bedroom is not only substantial in size but excellent in its presentation with ample space storage units right across one wall and half of the opposite wall.
The rear of the property has a private garden space.
CH and dg Throughout
Early Viewings Come Highly Recommended.
Property info
For more information about this property, please contact
Yopa, LE10 on +44 1322 584475 * (local rate)
Disclaimer
Property descriptions and related information displayed on this page, with the exclusion of Running Costs data, are marketing materials provided by Yopa, and do not constitute property particulars. Please contact Yopa for full details and further information. The Running Costs data displayed on this page are provided by PrimeLocation to give an indication of potential running costs based on various data sources. PrimeLocation does not warrant or accept any responsibility for the accuracy or completeness of the property descriptions, related information or Running Costs data provided here.
































.png)
