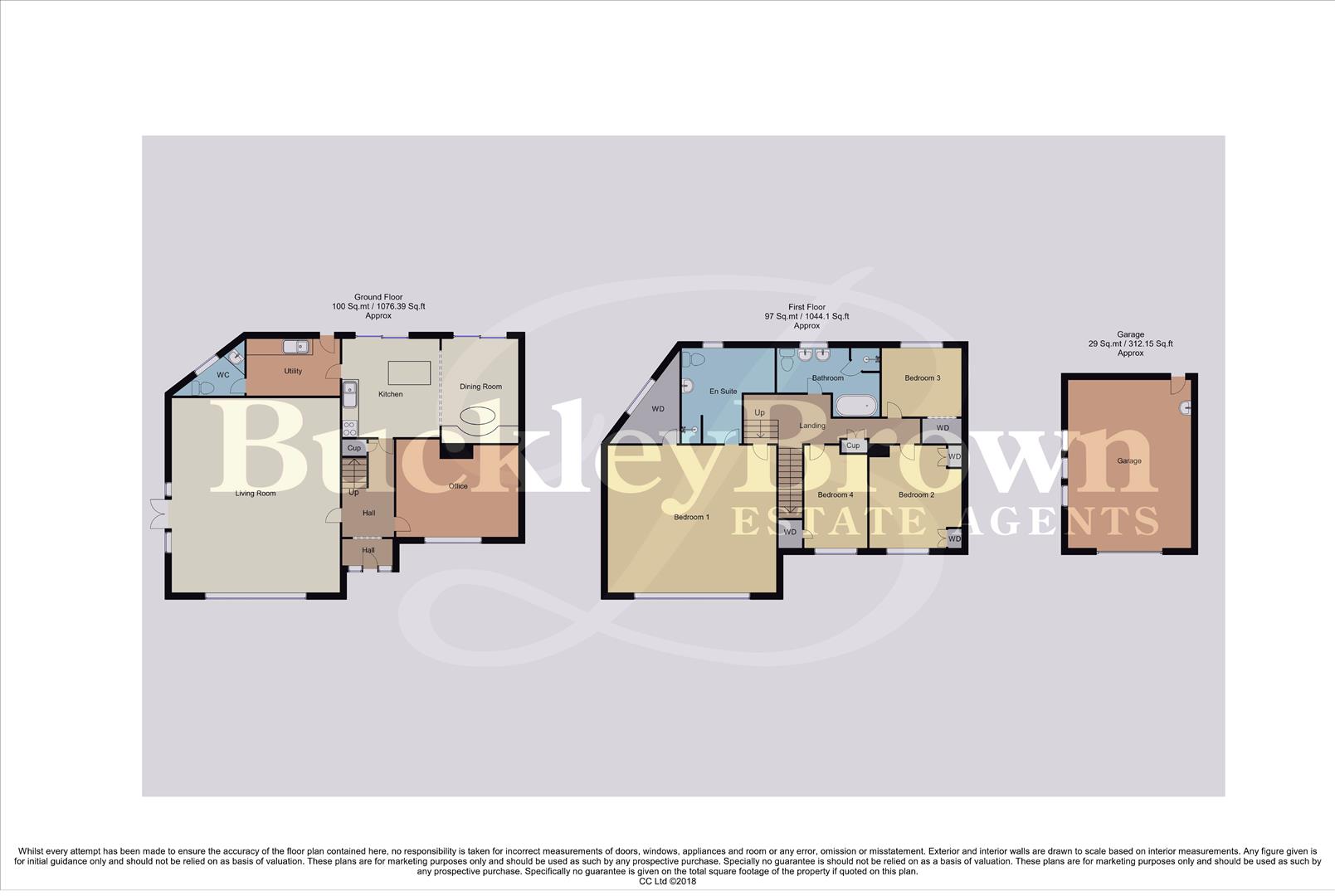Detached house for sale in Wellow Road, Ollerton, Newark NG22
* Calls to this number will be recorded for quality, compliance and training purposes.
Property features
- The luxury master bedroom that offers everything! Having its own en-suite and walk-in-wardrobes
- A further three brilliant sized bedrooms and well appointed family bathroom
- Spacious and versatile living for any family, offering A large lounge & kitchen/diner
- Charming wrap around garden, perfect for outdoor gatherings and those summer evenings
- Work from home? This property offers A perfect home office space
- Private parking for residents and guests ensuring convenience and security with gated access
- Property is move in ready and must be viewed to appreciate the space on offer
- Detached garage for all year storage needs
Property description
Love at first sight!...This is a truly outstanding, individually designed, elegant residence that just oozes a touch of class. This property stands back in an elevated position approached by an electric gated driveway providing off-road parking for ample vehicles and a detached garage.
As you walk into the spacious hallway, you will say ‘wow’ and be amazed by this beautiful contemporary home which has been presented wonderfully to suit the perfect modern day family. Starting with the heart of the home, the living room! This space has been tastefully presented with ceiling panelling and complementary real wood flooring throughout downstairs. The kitchen will have you in awe as soon as you walk inside beaming with space and light, this open plan area really has been designed with a modern family in mind. The kitchen benefits from an island allowing you to unleash your culinary creativity – with dining space across from here perfect for entertaining. Not to mention a double set of sliding doors leading nicely to the rear garden. Together with a utility providing extra storage space and plumbing for your essential appliances. Wait... There’s more! Completing the ground floor is a versatile office which boasts that warm and homely feel.
As you head upstairs, you will be so excited you won’t know which room to enter first, but let’s start with the landing where you'll find a handy storage cupboard. Leading nicely from here are four well-sized bedrooms, with an impressive master featuring an apex window, generously sized en-suite and walk-in wardrobe. Finally, you will be amazed by the elegant family bathroom complete with double wash hand basin, bath and shower cubicle. As well as complementary tiling adding a wonderful finish.
Outside reflects this home brilliantly with a low maintenance frontage. Together with a lawn, summerhouse, seating areas and CCTV. The wrap-around garden offers a fantastic amount of space for outdoor dining in the summer! What's not to love?
Living Room (5.92 x 6.93 (19'5" x 22'8"))
With laminate flooring, ceiling panelling, down lights, window to the front elevation and French doors leading outside.
Kitchen (3.59 x 3.53 (11'9" x 11'6" ))
Complete with shaker style cabinets and units, work surface, double integrated oven, island with breakfast bar, hob and an inset sink. Along with under floor heating, laminate flooring and sliding doors leading outside.
Dining Room (2.87 x 3.53 (9'4" x 11'6" ))
With laminate flooring, stylish seating, under floor heating and sliding doors leading outside.
Utility (3.29 x 1.68 (10'9" x 5'6"))
With space and plumbing for a washing machine, work surface, shaker style cabinets providing additional storage, inset sink with mixer tap above, tiled splash back, tiled flooring and door leading outside to the rear garden.
Wc
Complete with a low flush WC, wash hand basin, tiling and an opaque window to the rear elevation.
Office (4.35 x 3.41 (14'3" x 11'2" ))
With laminate flooring, coving, central heating radiator and window to the front elevation.
Bedroom One (5.93 x 5.19 (19'5" x 17'0" ))
With carpet to flooring, down lights and apex window providing the room with ample natural light. Along with an en-suite and walk-in wardrobe.
En-Suite (3.38 x 3.48 (11'1" x 11'5" ))
Complete with a walk-in shower, wash hand basin with vanity storage, low flush WC, full height tiling, down lights and an opaque window to the rear elevation.
Bedroom Two (3.31 x 3.67 (10'10" x 12'0" ))
With carpet to flooring, central heating radiator, built-in wardrobes and window to the front elevation.
Bedroom Three (2.88 x 2.38 (9'5" x 7'9"))
With carpet to flooring, central heating radiator and window to the rear elevation.
Bedroom Four (2.23 x 3.67 (7'3" x 12'0" ))
With carpet to flooring, central heating radiator, built-in wardrobe and window to the front elevation.
Bathroom (3.59 x 2.38 (11'9" x 7'9" ))
Complete with a bath, enclosed shower, double wash hand basin with vanity storage, down lights, tiled flooring and an opaque window to the rear elevation.
Outside
With a gravelled, low maintenance frontage and driveway providing handy off-street parking, both of which can be accessed through the electric gates with intercom. As well as a detached garage which can be utilised for additional storage. Together with a lawn, summerhouse, seating areas and CCTV.
Property info
For more information about this property, please contact
BuckleyBrown, NG18 on +44 1623 355797 * (local rate)
Disclaimer
Property descriptions and related information displayed on this page, with the exclusion of Running Costs data, are marketing materials provided by BuckleyBrown, and do not constitute property particulars. Please contact BuckleyBrown for full details and further information. The Running Costs data displayed on this page are provided by PrimeLocation to give an indication of potential running costs based on various data sources. PrimeLocation does not warrant or accept any responsibility for the accuracy or completeness of the property descriptions, related information or Running Costs data provided here.












































.png)

