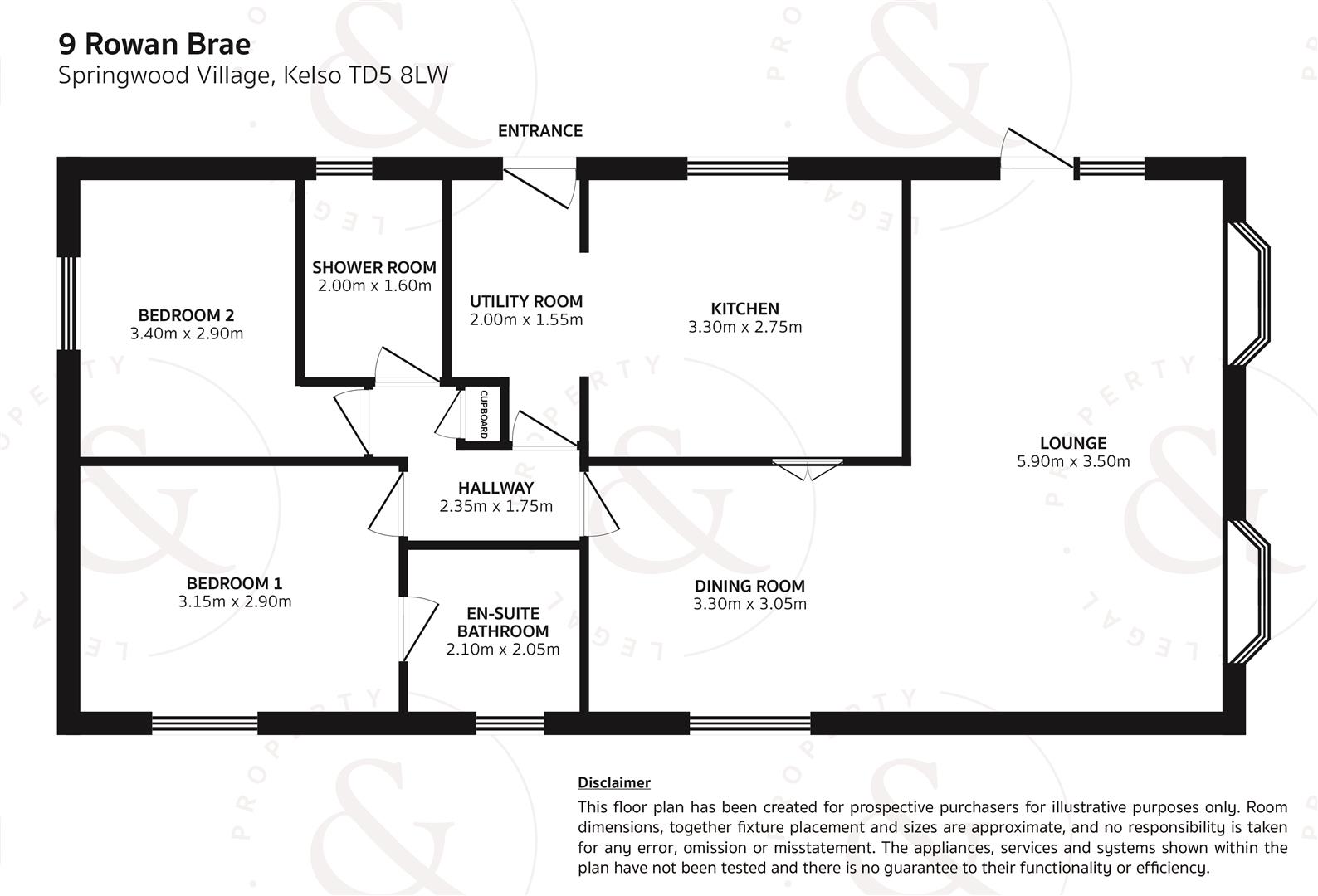Detached bungalow for sale in 9 Rowan Brae, Springwood Village, Kelso TD5
* Calls to this number will be recorded for quality, compliance and training purposes.
Property description
A Detached Park Home Within A Sought After Retirement Village On The Edge Of Kelso. Ideal For The Retiree Looking For Peaceful Surroundings With Like Minded Neighbours.
9 Rowan Brae is a detached park home which enjoys a lovely peaceful location within this established and highly regarded retirement village. Internally the property offers nicely proportioned, easy to maintain accommodation which enjoys good natural light throughout; now in need of modernization but allowing a purchaser to upgrade to their own tastes. Externally the property occupies a corner position and is low maintenance, and as with all properties in the village, there is a detached garage and a lengthy private drive to the side with space for several vehicles.
Location
Springwood Village lies a short distance from Kelso, which is situated at the meeting point of the Teviot and Tweed Rivers. It is a most attractive town with its 12th century abbey and cobbled square. There are excellent recreational facilities both in the town and the surrounding countryside, including golf, fishing, swimming, curling, walking, horse riding and National Hunt Racing, along with a number of shops, cafes and restaurants.
Highlights
- Highly Sought After Retirement Village
- Lifestyle Choice
- Secure Entry To Estate and Easy Access to Amenities
- Well Proportioned Accommodation
- Wrap Around Garden
- Lengthy Drive and Detached Garage
Accommodation Summary
Hallway, Lounge/Dining Room, Kitchen, Utility Room, Master Bedroom with En-Suite, Bedroom Two, Shower Room. Detached Garage.
Accommodation
The property itself benefits a particularly generous plot; with a large drive and garage, neat paving extends to the side entrance with well proportioned accommodation all on one level. The layout has been well designed, with the living accommodation all positioned to the front. The lounge extends the full length of the bungalow and is a lovely bright and airy room with dual aspect windows and patio doors allowing direct to the garden. An arch leads through the adjoining dining room, a lovely social space. The kitchen is fitted with a good range of wall and base units with ample worktop space. With matching units, the utility is a useful facility. There are two bedrooms; the master bedroom lies to the rear with extensive fitted storage and en-suite bathroom. The second bedroom is a further double room, again with fitted storage. Centrally located is the shower room, fitted with a three piece suite.
External
Occupying a corner position, the garden is neat and tidy; designed for the ease of maintenance. The main garden lies to the rear; with a mixture of gravel, paved patio and a selection of mature trees and shrubs providing a lovely area to relax or if you are more green fingered it is a blank canvas to develop further.
Garage
A detached timber garage lies towards the rear of the property with an up and over door to the front and a further rear door allowing direct access from the garden. The garage benefits from light and power. The lengthy driveway to the front provides ample parking for several vehicles.
Services And Additonal Information
The minimum age for Springwood retirement village is 45 years. There is a quarterly management fee payable to Springwood Park of approximately £459.48.
Council Tax
Band B
Viewing & Home Report
A virtual tour is available on Hastings Legal web and YouTube channel - please view this before booking a viewing in person. The Home Report can be downloaded from our website or requested by email
Alternatively or to register your interest or request further information, call lines open 7 days a week including evenings, weekends and public holidays.
Price And Marketing Policy
Offers Over £149,000 are invited and should be submitted to the Selling Agents, Hastings Property Shop, 28 The Square, Kelso, TD5 7HH, , Fax Email - . The seller reserves the right to sell at any time and interested parties will be expected to provide the Selling Agents with advice on the source of funds with suitable confirmation of their ability to finance the purchase.
Property info
For more information about this property, please contact
Hastings Legal - Borders Property and Legal, TD5 on +44 1573 244975 * (local rate)
Disclaimer
Property descriptions and related information displayed on this page, with the exclusion of Running Costs data, are marketing materials provided by Hastings Legal - Borders Property and Legal, and do not constitute property particulars. Please contact Hastings Legal - Borders Property and Legal for full details and further information. The Running Costs data displayed on this page are provided by PrimeLocation to give an indication of potential running costs based on various data sources. PrimeLocation does not warrant or accept any responsibility for the accuracy or completeness of the property descriptions, related information or Running Costs data provided here.




























.png)