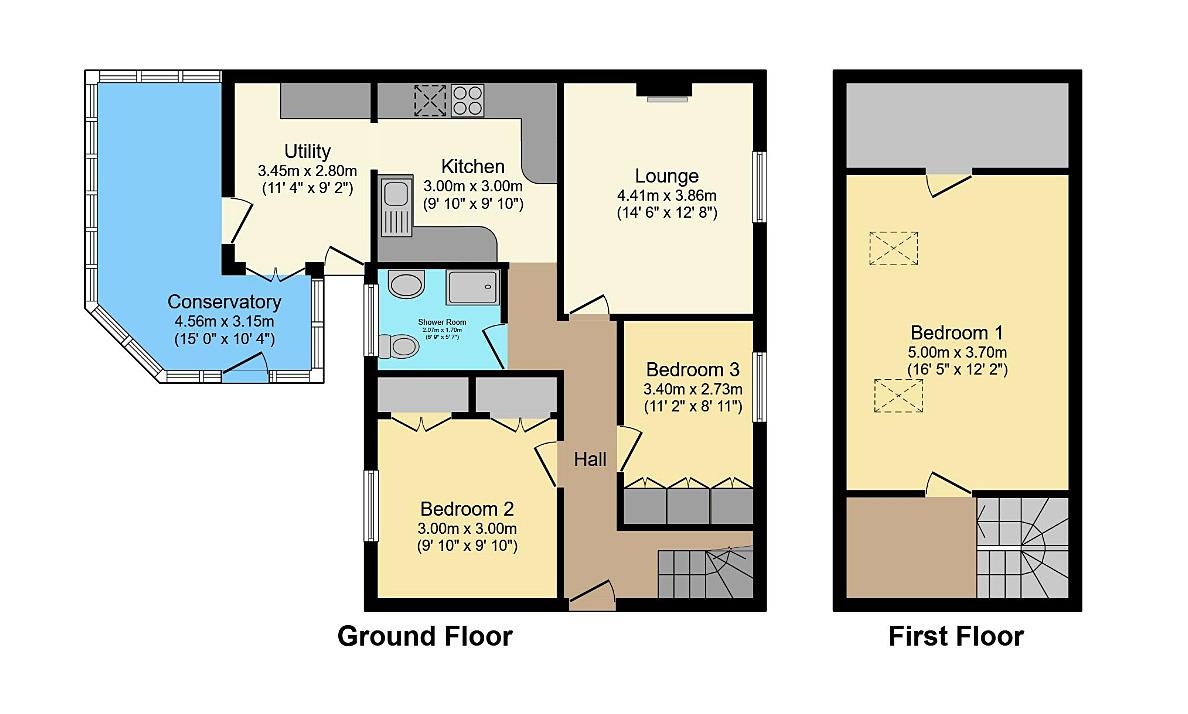Semi-detached bungalow for sale in Briery Bank, Haddington EH41
* Calls to this number will be recorded for quality, compliance and training purposes.
Property features
- Extended Family Home
- Solutions for Home Working
- Edge of Town Setting
- Commuter Location
- Low Maintenance Gardens
- Ample Parking
Property description
An excellent family home on the edge of this highly desirable commuter town, which offers extended accommodation, low maintenance gardens and excellent opportunities for home working
Nicely positioned on the outer edge of this highly desirable commuter town, 33 Briery Bank offers a fantastic opportunity for those in search of a family home with excellent links to Edinburgh. The semi detached property has been extended to create a surprising level of accommodation including a bedroom attic conversion and a sizeable conservatory to the rear. There are also great opportunities for those who work from home; the substantial timber studio in the garden offers a great space for a dedicated home office. The outside space has been designed for ease of maintenance with a large decked seating area whilst to the front of the property there is a private drive with space for several vehicles.
Location
Haddington is a sought after commuter town with excellent travel connections to Edinburgh as well as easy access to the East Coasts scenic beaches. The town offers fantastic primary and secondary schools, an excellent selection of local amenities and great sporting opportunities in the area.
Highlights
•Extended Family Home
•Solutions for Home Working
•Edge of Town Setting
•Commuter Location
•Low Maintenance Gardens
•Ample Parking
Accommodation Summary
Entrance Hall, Lounge, Kitchen, Utility Room, Conservatory/Dining Room, Shower Room and Three Double Bedrooms
Accommodation
The ground floor has been extended to create a large conservatory to the rear which enjoys an aspect over the garden and offers a lovely family/dining room. The useful utility room connects the conservatory to the kitchen which has been very nicely re-fitted with an excellent range of high gloss units. Overlooking the entrance to the property, the lounge is a particularly bright room with a feature fireplace housing a modern gas fire. Two of the three bedrooms are located on ground floor level; both similarly sized double rooms with great built in storage whilst the shower room is freshly presented with wet wall panelling and a large floor level shower cubicle
A staircase leads to the attic bedroom conversion; this is a sizeable double with two velux windows offering rooftop views over the town. A large walk in store room off the bedroom is a very useful space and also houses the central heating boiler
Home Office/Studio & Outbuildings
Positioned within the rear garden, this substantial timber cabin offers an excellent opportunity for those working from home; well equipped with light, power and lots of space. An additional smaller studio lies adjacent and currently offers excellent storage alongside the garden shed.
External
The area to the front of the property has been gravelled to provide a private drive with space for three of four vehicles. The rear garden is low maintenance having been nicely laid with paving and incorporating a large decked terrace with pergola over – an ideal spot for summer evenings. The rear garden is fully enclosed and secure for young children or pets
Services
Mains services. Double glazing. Gas central heating
Council Tax
Band D
Energy Efficiency
Rating D
Directions
What3words gives a location reference which is accurate to within three metres squared. The location reference for this property is ///loving.decide.sunset
Viewing & Home Report
A virtual tour is available on Hastings Legal web and YouTube channel - please view this before booking a viewing in person. The Home Report can be downloaded from our website or requested by email
Alternatively or to register your interest or request further information, call lines open 7 days a week including evenings, weekends and public holidays.
Price & Marketing Policy
Offers over £249,000 are invited and should be submitted to the Selling Agents, Hastings Property Shop, 28 The Square, Kelso, TD5 7HH, , Fax Email - . The seller reserves the right to sell at any time and interested parties will be expected to provide the Selling Agents with advice on the source of funds with suitable confirmation of their ability to finance the purchase.
Property info
For more information about this property, please contact
Hastings Legal - Borders Property and Legal, TD11 on +44 1361 307940 * (local rate)
Disclaimer
Property descriptions and related information displayed on this page, with the exclusion of Running Costs data, are marketing materials provided by Hastings Legal - Borders Property and Legal, and do not constitute property particulars. Please contact Hastings Legal - Borders Property and Legal for full details and further information. The Running Costs data displayed on this page are provided by PrimeLocation to give an indication of potential running costs based on various data sources. PrimeLocation does not warrant or accept any responsibility for the accuracy or completeness of the property descriptions, related information or Running Costs data provided here.






























.png)