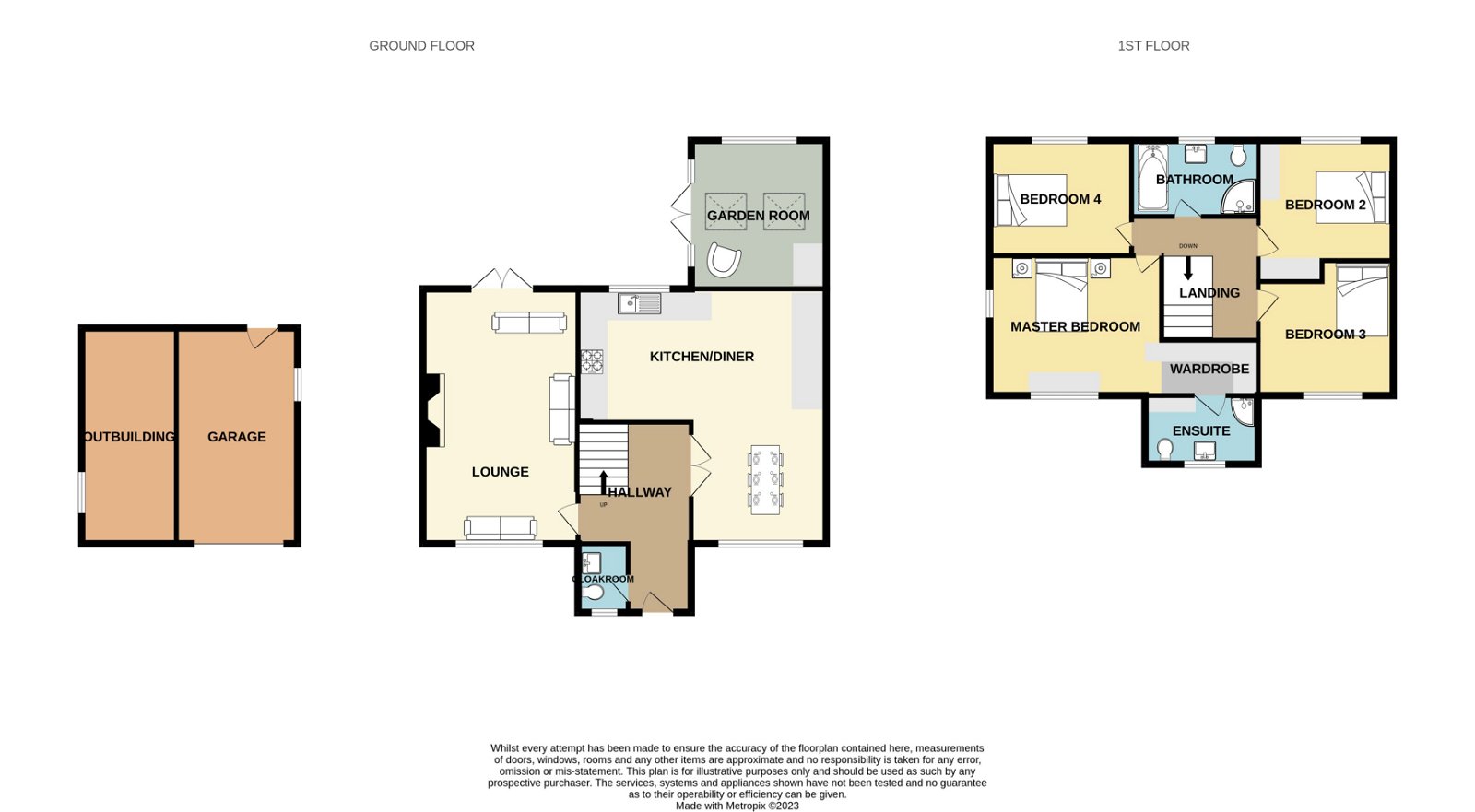Detached house for sale in Fairview Close, Longton, Preston PR4
* Calls to this number will be recorded for quality, compliance and training purposes.
Property features
- Extended four bedroom detached property
- Desirable location in exclusive 'Fairview Close'
- Open plan kitchen/diner
- Three bathrooms
- Amazing uninterrupted countryside views
- Private parking
- Home gym, summer house and outdoor kitchen
- Beautiful garden room
- No chain
- Viewing highly recommended
Property description
Stunning extended four bedroom exclusive property located in the desirable Fairview Close with uninterrupted views over open countryside to the rear. This amazing property has everything you could wish for including four spacious bedrooms, three bathrooms, walk-in wardrobe to master, garden room, summer house, gym, outdoor kitchen, private parking and a spacious open plan kitchen/diner. Viewing is most highly recommended as its sure to have lots of interest. Property is freehold. Please quote JB0397 when calling to arrange a private viewing. Viewing strictly by appointment only
Entrance Hall - 5.57m x 1.83m (18'3" x 6'0")
UPVC double glazed front door. Laminate wood effect flooring. Understairs storage. Alarm and CCTV security. Stairs leading to first floor. Downstairs cloakroom
Downstairs Cloakroom - 1.86m x 1.18m (6'1" x 3'10")
Vanity wash hand basin. Low level WC. Meter cupboard. Frosted widow to front. Mirror. Tiled floor
Lounge - 6.29m x 3.81m (20'7" x 12'6")
Spacious lounge with stunning feature fireplace with log burner, stone flagged hearth and wood mantle. Carpeted. Window to front with French doors to rear garden and uninterrupted field views
Kitchen/Diner - 6.26m x 4.97m (20'6" x 16'3")
Open Plan Kitchen/Diner. Excellent range of eye level and base units with granite effect worktop and corian sink. Four ring gas hob and fan assisted oven with extractor hood. Integrated dishwasher and fridge freezer. Designer vertical radiator. Recessed ceiling and base unit spotlights. Storage cupboards. Window to front and rear gardens. Porcelain gloss floor tiles
Garden Room - 3.63m x 3.6m (11'10" x 11'9")
Extended garden room with two Velux roof windows to roof and picture window overlooking garden and stunning field views. French doors out to garden. Oak beams and lofty ceiling
Master Bedroom - 3.86m x 3.38m (12'7" x 11'1")
Windows to front and side. Carpeted, Walk-in wardrobe with shelving leading through to ensuite bathroom. Measurements for walk-in wardrobe are 1.82m x 1,75m
Master ensuite - 2.56m x 1.62m (8'4" x 5'3")
Wall mounted wash hand basin, low level WC and mains operated corner shower cubicle with extractor fan and fhtr. Part tiled walls. Laminate wood effect floor
Bedroom Two - 3.43m x 3.04m (11'3" x 9'11")
Fitted wardrobes. Carpeted. Window to rear
Bedroom Three - 3.48m x 3.04m (11'5" x 9'11")
Carpeted. Window to front
Bedroom Four - 2.96m x 2.83m (9'8" x 9'3")
Laminate flooring. Shelving. Window to rear
Family Bathroom - 2.74m x 1.76m (8'11" x 5'9")
Window to rear. Four piece suite comprising of tiled bath, pedestal wash hand basin, low level WC and mains operated corner shower cubicle and fhtr. Part tiled walls. Tiled floor
Summer House - 3.24m x 2.76m (10'7" x 9'0")
Beams to ceiling. Wooden floor and wood panelled walls. Double, lockable doors and window to front, overlooking garden, and window to side overlooking countryside. Electric
Double Garage/Gym - 5.27m x 5.29m (17'3" x 17'4")
Double garage that has been converted to create a home gym and workshop/parking. Electricity, power points and lighting. Windows to side. Door to rear. Measurements individually are 5.27 x 2.98 garage/workshop and 5.08 x 2.31 home gym
External
To the front of the property is a private paved driveway with parking for multiple vehicles and lawn with sleeper steps to the front entrance.
To the rear is a fenced lawn with an Indian stone patio and impressive outdoor kitchen with double BBQ's. Log store. Gate to front. Stoned seating area. Sleeper landscaping. Access to rear of garage. Stunning views over open countryside and stream. This is a garden for entertaining in
Additional information
Loft is part boarded with a light, accessed via landing. Worcester boiler installed in May 2023. GCH. Alarm and CCTV system installed. Extended.
Property info
For more information about this property, please contact
eXp World UK, WC2N on +44 1462 228653 * (local rate)
Disclaimer
Property descriptions and related information displayed on this page, with the exclusion of Running Costs data, are marketing materials provided by eXp World UK, and do not constitute property particulars. Please contact eXp World UK for full details and further information. The Running Costs data displayed on this page are provided by PrimeLocation to give an indication of potential running costs based on various data sources. PrimeLocation does not warrant or accept any responsibility for the accuracy or completeness of the property descriptions, related information or Running Costs data provided here.













































.png)
