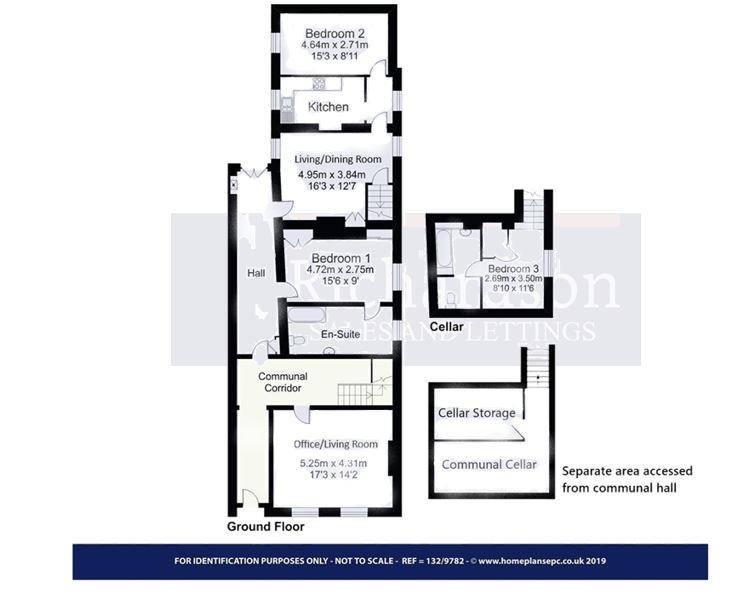Flat for sale in High Street, St Martins, Stamford PE9
* Calls to this number will be recorded for quality, compliance and training purposes.
Property features
- Town centre location
- Large secure cellar storage
- Shared courtyard garden
- Within walking distance of train station
- Separate office/living room
- Two/three bedrooms, two bathrooms – one in need of completion
Property description
A well presented ground floor apartment located within a handsome Grade II Listed Stamford town house in St Martins only a stones throw away from the famous George Hotel, Stamford meadows and Stamford train station. This lovely apartment offers a great living space with a separate living room, (ideal for an office) living/dining room with a stove and recently laid carpet, three bedrooms, two bathrooms, a large private cellar storage and a courtyard with a further communal courtyard garden.
Stone steps lead to a communal front door, opening up to the reception hall with a lovely patterned tiled flooring and tall ceiling which gives the property a spacious feel. On your right there is a separate, secure office/further living room fronting onto St Martins. Under the stairs in the communal reception hall is access to a communal cellar with a further, secure storage area which belongs to this property, offering a great storage space.
The main apartment across from the reception hall offers a spacious hallway with a great flow around the home. The master bedroom on the right includes a built-in wardrobe with mirror doors, and a large ensuite bathroom. Continuing through the property you enter the pretty living / dining room with recently laid carpet and a stove within an ornate fireplace. The inner hall leads through to the kitchen featuring an array of units and a further bedroom currently used as a playroom. A stairwell off of the living/dining room leads down to the lower ground floor and further bedroom with a partially completed bathroom off.
A doorway from the end of the reception hall offers access to a courtyard and communal courtyard garden.
Communal Entrance Hall
Office/Living Room (5.25 x 4.31 (17'2" x 14'1" ))
Cellar Storage (3.99 x 2.18 (13'1" x 7'1"))
Reception Hall (4.85 x 1.37 (15'10" x 4'5" ))
Bedroom One (4.72 x 2.75 (15'5" x 9'0" ))
En Suite Bathroom
Living/Dining Room (4.95 x 3.84 (16'2" x 12'7"))
Inner Hallway
Kitchen (3.37 x 1.98 (11'0" x 6'5"))
Bedroom Two (4.64 x 2.71 (15'2" x 8'10"))
Stairs Down From The Living/Dining Room
Bedroom Three (2.69 x 3.50 (8'9" x 11'5"))
Bathroom
Lease Information/Service Charges
Each apartment owner owns 25% of the freehold and becomes members of the management company with an agreed contribution of £60.00 per month. Office/Living room to the front of the property lease is 999 years from 1st April 1982 therefore, there are 957 years remaining. The remaining ground floor apartment is 990 years from 1st April1982 therefore, there are 948 years remaining.
Council Tax
South Kesteven District Council Band: B
Viewing
By appointment with Richardson Surveyors or
Property info
For more information about this property, please contact
Richardson Chartered Surveyors, PE9 on +44 1780 673946 * (local rate)
Disclaimer
Property descriptions and related information displayed on this page, with the exclusion of Running Costs data, are marketing materials provided by Richardson Chartered Surveyors, and do not constitute property particulars. Please contact Richardson Chartered Surveyors for full details and further information. The Running Costs data displayed on this page are provided by PrimeLocation to give an indication of potential running costs based on various data sources. PrimeLocation does not warrant or accept any responsibility for the accuracy or completeness of the property descriptions, related information or Running Costs data provided here.























.png)
