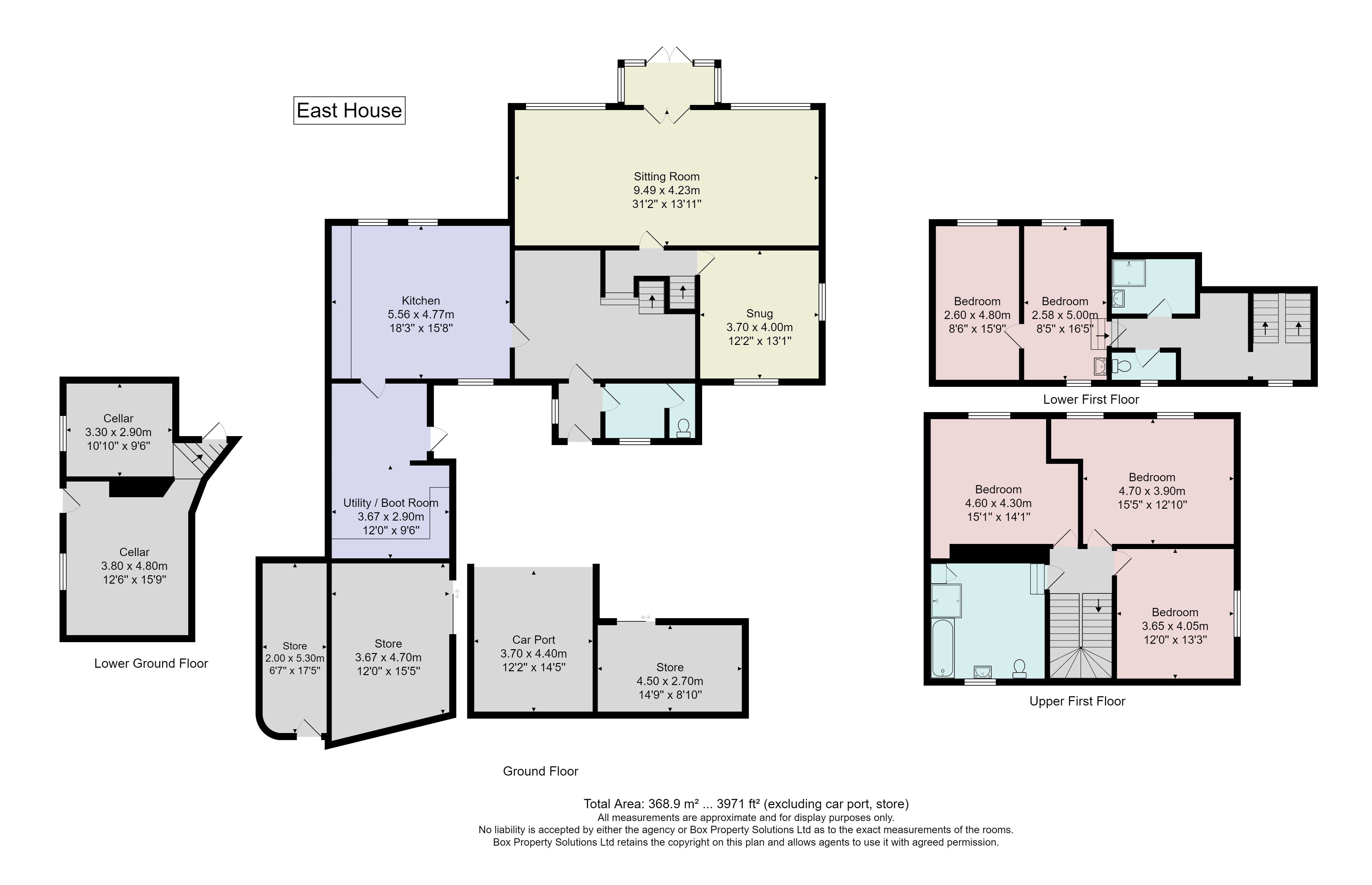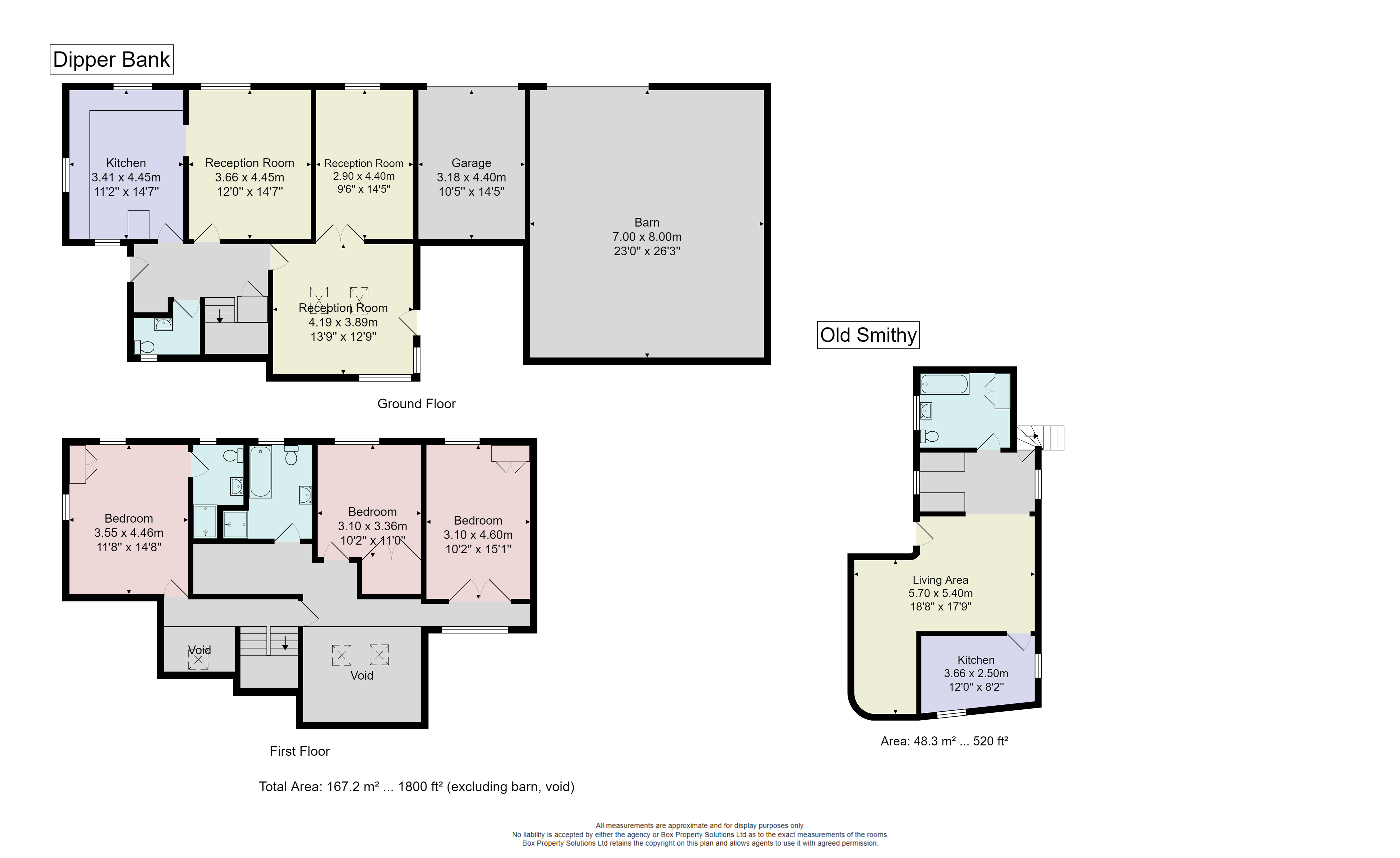Detached house for sale in Smelthouses, Harrogate HG3
* Calls to this number will be recorded for quality, compliance and training purposes.
Property description
This is a unique opportunity to purchase three self-contained properties situated within attractive and mature gardens, together with a paddock, woodland, and field, in total extending to approximately 3.39 acres.
This is a unique opportunity to purchase three self-contained properties, providing over 6,000 square feet of accommodation in total, situated within attractive and mature gardens, together with a paddock, woodland, and field, in total extending to approximately 3.39 acres.
The main house, East House, comprises an impressive double-fronted period property dating from the 1870s and provide substantial and characterful accommodation with five / six bedrooms and large living areas. To the rear of the main house there is Dipper Bank which is a self-contained three-bedroom detached barn conversion which extends to 1,800 square feet. The third residence forming part of this property is Old Smithy, a self-contained one-bedroom first-floor apartment with private entrance, located at the rear of the main house. The three properties sit within attractive and substantial gardens, where there are various sitting areas and a stream running alongside the property. The garden leads to a woodland area, paddock, and field, in all extending to approximately 3.39 acres. There are various storerooms, a garage and a substantial barn that has significant potential for further development, subject to obtaining the necessary consents.
This is the first time in over 50 years this property has been brought to the market.
Accommodation east house
East House is an impressive period property, understood to date back to the 1870s. The generous accommodation is arranged over two floors and comprises a large double-fronted reception room, which has glazed doors leading to the garden together, with an additional snug with dual aspect and multi-fuel stove, a large dining kitchen with oil-fired Aga and a utility room equipped with additional kitchen appliances and a downstairs WC. Upstairs there are five / six bedrooms, with the three main bedrooms served by a large bathroom, together with two further interlinked bedrooms and a shower room with separate WC located off the half landing. There is also a large cellar which provides useful storage space and can be accessed either internally from the house or via an external door.
The old smithy
Old smithy is a self-contained first-floor apartment with private entrance attached to the rear of the main house (East House). The accommodation comprises an open-plan living area with a double bedroom, well-equipped kitchen and bathroom / utility room.
Dipper bank
Dipper Bank is a self-contained three-bedroom detached barn conversion with attached barn. On the ground floor there are three good-sized reception rooms including the main sitting room with vaulted ceiling and glazed doors leading to the garden. There is a well-equipped kitchen and downstairs WC. Upstairs, an open balcony landing leads to three good-sized double bedrooms, including the main bedroom which has an en-suite shower room. There is also a bathroom and useful study area.
Outside East House is surrounded by substantial and mature gardens with well-stocked, planted borders and paved sitting areas. The garden leads to a woodland area and there is an adjoining paddock and field extending to approximately 3.39 acres.
There is a further garden area to the rear of Dipper Bank, which provides a private sitting area for the residents of Dipper Bank and enjoys a delightful setting overlooking the adjoining stream.
There are various outdoor buildings, a garage and outside storage rooms that provide useful storage space. The substantial two-storey barn, attached to Dipper Bank, has huge potential for further development, subject to obtaining the necessary permissions.
Property info
For more information about this property, please contact
Verity Frearson, HG1 on +44 1423 578997 * (local rate)
Disclaimer
Property descriptions and related information displayed on this page, with the exclusion of Running Costs data, are marketing materials provided by Verity Frearson, and do not constitute property particulars. Please contact Verity Frearson for full details and further information. The Running Costs data displayed on this page are provided by PrimeLocation to give an indication of potential running costs based on various data sources. PrimeLocation does not warrant or accept any responsibility for the accuracy or completeness of the property descriptions, related information or Running Costs data provided here.













































.png)

