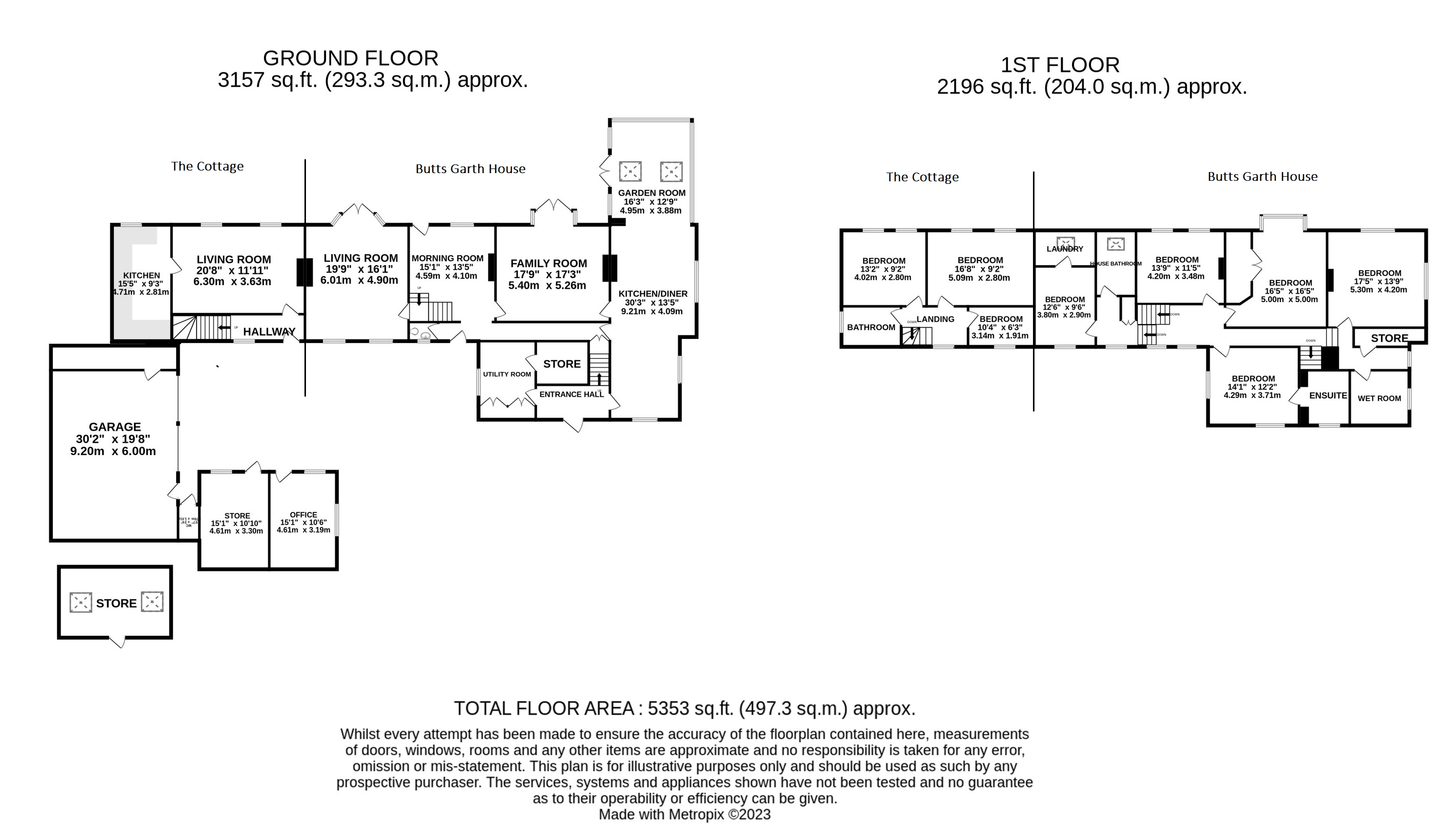Detached house for sale in Butts Garth, Thorner LS14
* Calls to this number will be recorded for quality, compliance and training purposes.
Property features
- A truly elegant period home
- Approximately 5500 sqft
- Five great size double bedrooms
- Separate three-bedroom cottage
- Extensive outbuildings and office
- Substantial gardens and grounds
- Beautiful village setting
- Convenient location providing excellent travel links
- EPC Rating tbc / Council Tax Band: H
Property description
A truly elegant five bedroom period home which extends to approximately 5500 sqft and offers a separate three bedroom cottage, whilst being situated within beautiful gardens and grounds in the highly regarded village of Thorner
Butts Garth House offers a rare opportunity to acquire a substantial period home which represents one of the finest examples of family accommodation within the extremely pretty and historical village of Thorner. Butts Garth House, together with the attached cottage, extends to a total of approximately 5500 sq ft and offers an impressive array of individual and charming features, coupled with a rich and interesting history.
Butts garth house
On entering the property the discerning purchaser is first greeted by an entrance hallway which offers access to the principal accommodation of the entire ground floor, together with one of the two staircases to the first floor. Progressing further into the ground floor, this delightful home begins to provide a glimpse of its individuality. A formal sitting room offers an impressive open fireplace and displays a delightful bay window that incorporates ‘French Style’ patio doors which provide access to the extensive grounds beyond. Access to the sitting room is via the morning room which in-turn leads to a separate family room, both rooms feature traditional oak panelling whilst embracing a sunny west facing aspect across the established gardens.
At the centre of this marvellous period home sits the open plan kitchen diner. Offering a range of quality fitted units and appliances, this impressive room opens on to the garden room extension which provides a full view of the mature private gardens, whilst providing an exceptional space which can be enjoyed by all the family. Further ground floor accommodation includes a useful utility room, leading onto a generous storeroom, and guest W.C. Leading from the morning room, a solid oak staircase provides additional access to all the first-floor accommodation. There are five double bedrooms – one of which is serviced by its own en-suite shower room, a house bathroom and a separate wet room. A useful laundry/drying room is also located on this floor. The property also has the benefit of a vaulted cellar, ideal for wine storage.
The cottage
Butts Garth House further offers an attached, self-contained cottage which adjoins the south wing. Currently offering separate accommodation, which affords a generous yield, the cottage has been cleverly designed to allow a seamless transition to the main residence. It provides a flexibility which is rivalled by few with a private parking area for up to three cars accessed by a separate entrance with remote controlled sliding electric gate. The private garden has a south westerly sunny aspect and offers access into the cottage.
On the ground floor is a spacious fitted kitchen with quality appliances leading into a generous sized sitting room with a spacious dining area. From the sitting room there is access to the hallway leading to the staircase giving access to the first floor which has three double bedrooms, bathroom and storeroom. The hallway also has an entrance door into the courtyard to the rear.
The grounds of this wonderful home are suitably enclosed and lie to both the front and rear of the property. There is an extensive courtyard to the rear with electric gates providing parking for several vehicles. Within the courtyard there is a triple garage and adjoining home office plus separate store and WC. – ideal for those working from home.
The established gardens to the rear of the property have been lovingly attended spanning many years and now provide an exceptional outdoor family entertaining area accessed directly from the sitting, morning, living and garden rooms. There is also a stone-built garden store within the curtilage of the main garden.
The property is situated in a peaceful location within the centre of Thorner village which is only 8 miles from Leeds city centre. The area is well served with good shopping and sporting facilities together with most denominations of schools. These include several private educational facilities: The renowned Grammar School at Leeds some 6 miles away, Gateways School at Harewood and Ashville College in Harrogate.
The village is ideally placed for access to the A1M opening the national motorway network. Leeds Bradford Airport is approximately 12 miles away providing regular domestic and international flights. The surrounding cities and towns offer excellent shopping and recreational amenities all within easy driving distance of the famous Yorkshire Dales.<br /><br />
Property info
For more information about this property, please contact
Furnell Residential, LS17 on +44 1937 205816 * (local rate)
Disclaimer
Property descriptions and related information displayed on this page, with the exclusion of Running Costs data, are marketing materials provided by Furnell Residential, and do not constitute property particulars. Please contact Furnell Residential for full details and further information. The Running Costs data displayed on this page are provided by PrimeLocation to give an indication of potential running costs based on various data sources. PrimeLocation does not warrant or accept any responsibility for the accuracy or completeness of the property descriptions, related information or Running Costs data provided here.











































.png)
