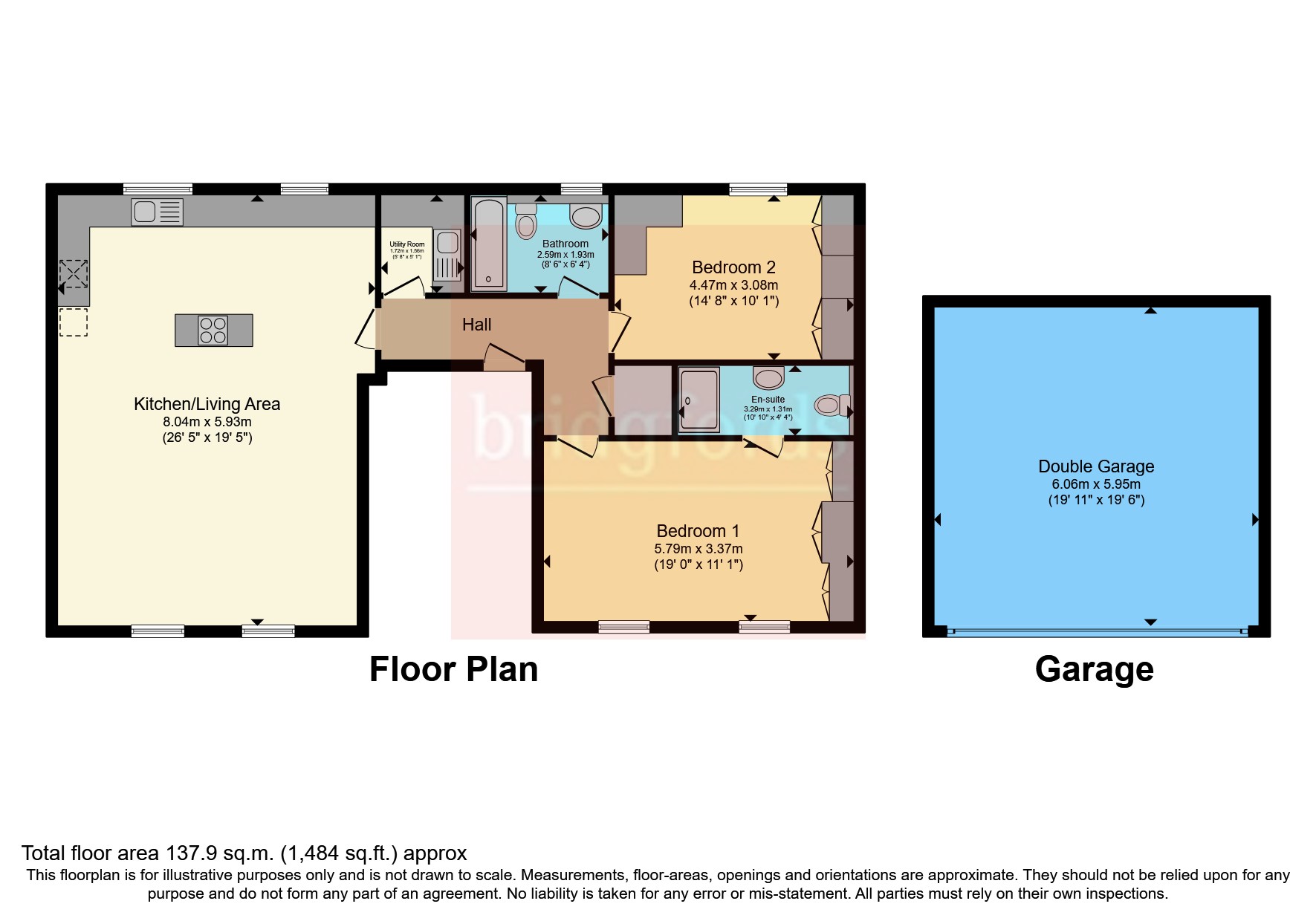Flat for sale in The Coach House, Woodfold Park, Mellor, Blackburn BB2
* Calls to this number will be recorded for quality, compliance and training purposes.
Property features
- 2 Bedroom Individual Luxury 2nd Floor Apartment located on the iconic private Woodfold Estate
- Spacious Rooms
- Bespoke Accoya Wood Windows with extended guarantee/ Lutrom Lighting in Lounge
- High Class Kitchen and Bathroom/ En Suite
- Double Garage and Allocated Parking Space
- Stunning Grounds
- Within Ribble Valley Catchment Area
- Within a 10 minute drive of M6 Motorway
- EPC Rating C/ Council Tax D
- Leasehold 233 years remaining ( £1800 per 6 months and £330 ground rent)
Property description
Approximately 1484 sq. Ft. Of bespoke high quality accommodation laid exclusively over the second floor of this redeveloped Coach House set in the wonderful private gated grounds of the majestic Woodfold Hall, which dates back to the 18th Century and was sympathetically converted by Reilly Developments into this luxury complex. The accommodation externally offers a double garage, allocated parking space and visitor parking making it ideal for anybody wanting secure private parking arrangements for their vehicles. This is genuinely a lifestyle proposition offering rural living whilst being only 10 minutes from transport links( junction 31 of the M6) and nearby towns of Blackburn and Preston along with the popular Ribble Valley including Clitheroe and Whalley are also within easy reach. All offering train routes to Manchester.
The well-presented accommodation which is the only apartment on the 2nd floor (detached to all sides and above) offers an entrance hallway, large lounge and kitchen area (ideal for an entertaining lifestyle), utility room, two bedrooms, master with en suite, family bathroom and storage cupboard. The finish of the floor coverings, fully controllable lighting and decor is of high quality throughout.
The approach to the development is via private electric controlled double gates making this a very secure offering. Proceeding through a tree lined driveway which leads down to the complex behind the breath taking Woodfold Hall, the eye is drawn to the far reaching greenery and grounds and all the splendour and history this stately development offers, unspoilt, modernised and sympathetically restored cocooned in rolling countryside with fabulous far reaching outstanding views! There is nowhere locally like it and viewing is an absolute must to appreciate the magnitude of this development nestled close to Mellor and Stanley House.
Services; Main gas and electric and Septic Tank sewerage ( last serviced Jan 2023)
Entrance Hallway
Carpeted, ceiling light, loft access, doors to lounge/kitchen, utility room, two bedrooms, bathroom and storage cupboard, downlights, intercom, central heating control panel, radiator, hardwood entrance door via communal staircase.
Open Plan Lounge/ Kitchen (8.05m x 5.92m)
Two bespoke Accoya hardwood double glazed circular windows to the front and one to the rear, two radiators, range of high gloss handle less cream base units with complementary granite surfaces, carousel pull out base corner unit, centre island and breakfast bar with obscured glass feature cupboards, stainless steel one and a half bowl 'Blanko' sink with draining ridges and detachable mixer tap, eye level Bosch oven and combination microwave, Siemens four ring induction hob, Bosch brushed steel central extractor hood over island, integrated dishwasher, 3/4 height fridge and freezer, television point, downlights, smoke alarm, bespoke solid oak flooring. Space for dining and lounge area. Lutron lighting system control panel.
Utility Room (1.73m x 1.55m)
Range of high gloss cream wall and base units with wood effect surfaces, stainless steel 'Franke' sink with drainer and swan neckmixer tap, Baxi wall mounted boiler concealed within unit, base level wine chiller, integrated washer dryer, downlights, tiled flooring, radiator.
Bedroom One (5.8m x 3.38m)
Extremely light and airy. Two Accoya hardwood bespoke double glazed circular windows, radiator, wall mounted television point, high end fitted wardrobes with hanging and shelving space, part mirrored doors with plinth lighting, downlights, ceiling fan light, door to the en suite (potential for furniture to be negotiated)
En Suite
3.3m' x 1.32m - 'Gebert' dual flush WC and vanity top wash basin, double direct feed shower unit with recessed shelving within walk in cubicle, part tiled elevations, downlights, tiled flooring with underfloor heating, heated chrome towel rail, extractor fan.
Bedroom Two (4.47m x 3.07m)
Two hardwood double glazed windows to the rear, radiator, fitted wardrobes (two double and two single), four drawer unit and overhead cupboards in mocha finish with hanging and shelving space, plinth lighting complementary bedside tables and desk with drawers, brushed steel handles, downlights and ceiling light fan, carpeted.
Bathroom (2.6m x 1.93m)
Hardwood bespoke double glazed circular window, chrome towel rail, Villeroy & Boch dual flush closed cistern WC and vanity top wash basin, tile panelled bath with mixer shower attachment tap, part tiled elevations, shaver point, downlights, tiled flooring with underfloor heating, extractor fan.
Storage Cupboard
Fitted shelving and hanging rail, carpeted, ceiling light, router box, electric consumer unit.
Outside
Extensive grand communal and extremely well maintained grounds, one allocated parking space, visitors' parking and access to a double garage with electric controlled up and over double door (19'11'' x 19'6''). Power and light. Concrete painted flooring. Patio area to the side of the garage block for communal use.
Property info
For more information about this property, please contact
Bridgfords - Blackburn, BB1 on +44 1254 953895 * (local rate)
Disclaimer
Property descriptions and related information displayed on this page, with the exclusion of Running Costs data, are marketing materials provided by Bridgfords - Blackburn, and do not constitute property particulars. Please contact Bridgfords - Blackburn for full details and further information. The Running Costs data displayed on this page are provided by PrimeLocation to give an indication of potential running costs based on various data sources. PrimeLocation does not warrant or accept any responsibility for the accuracy or completeness of the property descriptions, related information or Running Costs data provided here.




































.png)
