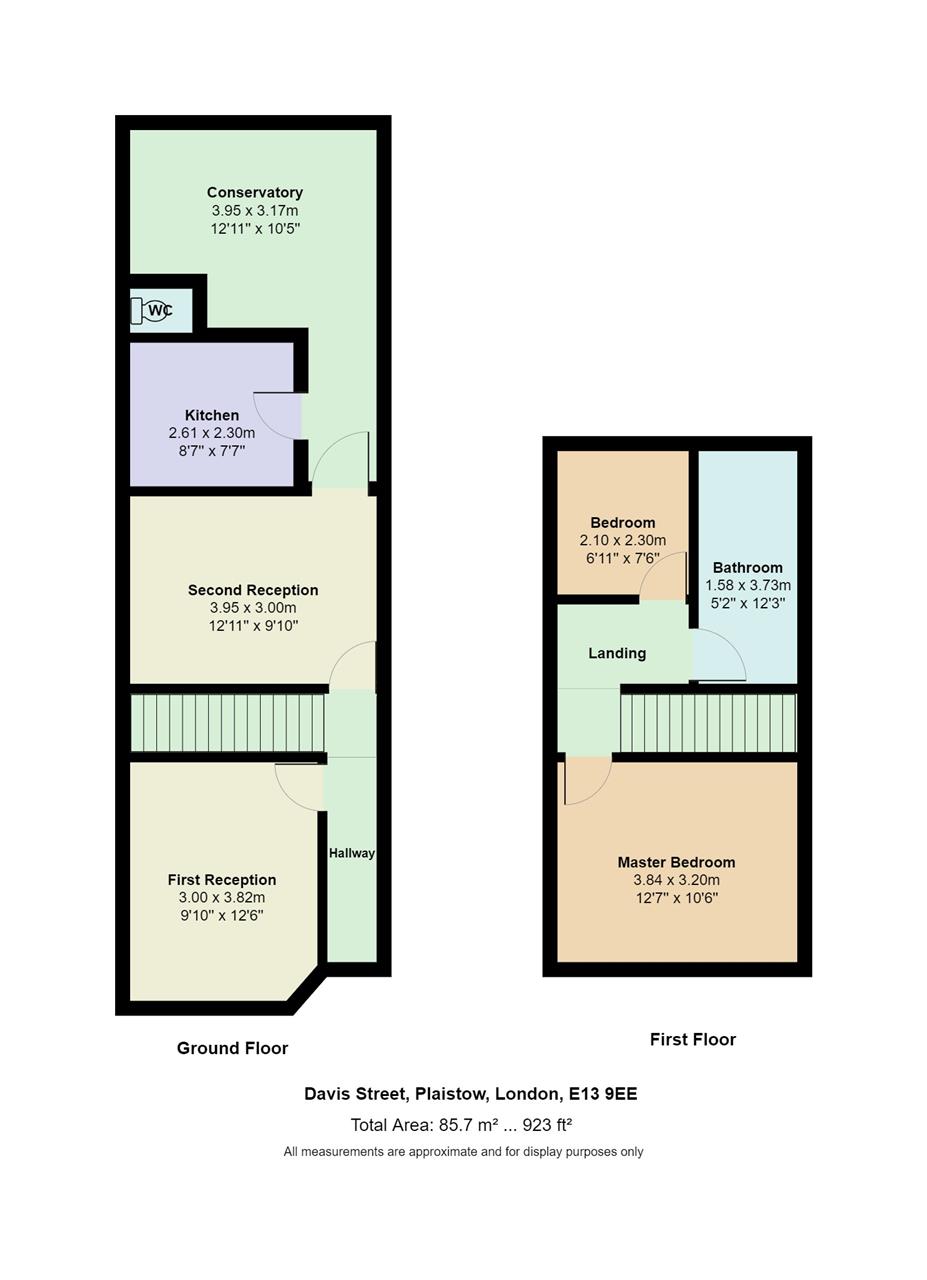Terraced house for sale in Davis Street, Plaistow E13
* Calls to this number will be recorded for quality, compliance and training purposes.
Property features
- Ideal for First Time Buyers
- Terraced House
- Two Bedrooms
- Ground Floor 3pc Bathroom Suite
- Second Floor WC
- Large Garden
- Full of Character
- Gas Central Heating (untested)
- Close to Town Centren and Transports
- Close to Local Amenities
Property description
An impressive residence with wonderful living space and period charm is being offered for sale without a chain!
For those wishing to take their first step onto the property ladder, this freehold home is a must-see.
This house is a great investment for the expanding family as well because it is tucked away in a cul-de-sac location while still being close to many neighbourhood stores and facilities.
The property contains three bedrooms, a spacious reception room, kitchen, ground floor bathroom and a family garden. Inside, the property is a blank canvas and would benefit from new owners with the vision to modernise in a sympathetic way. Both double bedrooms are light, airy and feel relaxing..
Situated on a quiet street of Plaistow the location is ideal for access to transport and amenities, Upton Park and Plaistow stations are equally distanced away and have both the District and Hammersmith and City lines, West Ham a couple of stops along gives you C2C and Jubilee Lines and quick access to Stratford Westfield Shopping Centre. Green Street is a short walk away where there are plenty of shops and the renowned Queens market.
· Tree-Lined Street
· 2 bedroom Bedrooms
· Walking Distance to Barking Road
· Ideal for First Time Buyer
Contact us today for more details or to arrange a viewing. Viewings highly recommended.
Kitchen: (2.61m x 2.30m)
Reception One: (3.00m x 3.82m)
Conservatory: (3.95m x 3.17m)
Bedroom One: (3.84m x 3.20m)
Bedroom Two: (3.95m x 3.00m)
Bedroom Three: (2.10m x 2.30m)
3Pc Bathroom: (1.58m x 3.73m)
Property info
For more information about this property, please contact
Morgan Knights Estate, E6 on +44 20 8022 2007 * (local rate)
Disclaimer
Property descriptions and related information displayed on this page, with the exclusion of Running Costs data, are marketing materials provided by Morgan Knights Estate, and do not constitute property particulars. Please contact Morgan Knights Estate for full details and further information. The Running Costs data displayed on this page are provided by PrimeLocation to give an indication of potential running costs based on various data sources. PrimeLocation does not warrant or accept any responsibility for the accuracy or completeness of the property descriptions, related information or Running Costs data provided here.



























.png)