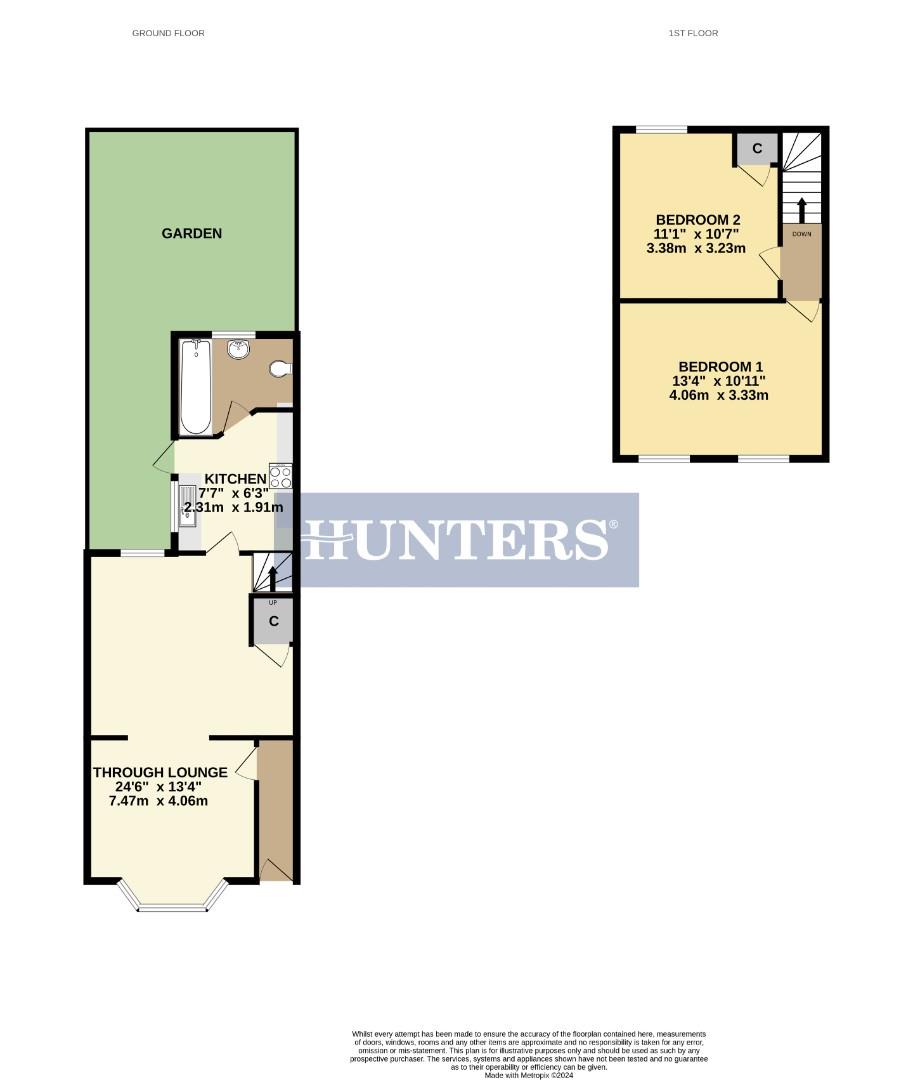Property for sale in Bristol Road, London E7
* Calls to this number will be recorded for quality, compliance and training purposes.
Property features
- Two bedrooms
- Mid-terrace house
- Spacious through lounge
- Kitchen
- Ground floor bathroom
- Rear garden
- Located for east ham station/forest gate/woodgrange park stations
- Being offered chain free
Property description
Guide Price: £425,000 - £435,000
Located on a tree-lined avenue in Forest Gate, this two-bedroom Victorian residence spans two storeys. The property features generously-sized bedrooms on the first floor, while the ground floor offers a spacious through lounge ideal for entertaining, a kitchen, a ground floor bathroom, and access to a rear garden, providing a tranquil retreat. The residence exudes a bright and airy ambiance throughout. Strategically positioned for convenient access to local amenities, East Ham Station, Forest Gate Station (Elizabeth line), and Woodgrange Park Station are all within close proximity. Offered chain-free, this property presents an enticing opportunity for prospective buyers.
Lounge (7.47m x 4.06m narr to 3.07m (24'6" x 13'4" narr to)
Double glazed bay window to front, double glazed window to rear. Laminated flooring, understairs storage cupboard, stairs leading to first floor, door leading to kitchen.
Kitchen (2.31m x 1.91m (7'7" x 6'3"))
Range of wall and base units, roll top work surface, sink and drainer, cooker, tiled splash backs, double glazed window to side, door leading to rear garden, further door leading to bathroom
Bathroom (2.31m x 1.24m (7'7" x 4'1"))
Three piece suite comprising of panelled bath with mixer tap and shower attachment, low level w.c, wash hand basin, fully tiled walls, heated towel rail, double glazed window to rear.
Rear Garden
Concrete patio area, mainly laid to lawn.
First Floor
Bedroom One (4.06m x 3.33m (13'4" x 10'11"))
Two double glazed windows to front, wall mounted radiator, carpet flooring.
Bedroom Two (3.38m x 3.23m (11'1" x 10'7"))
Double glazed window to rear, wall mounted radiator, carpet flooring.
Property info
For more information about this property, please contact
Hunters - Plaistow, E13 on +44 20 8128 1939 * (local rate)
Disclaimer
Property descriptions and related information displayed on this page, with the exclusion of Running Costs data, are marketing materials provided by Hunters - Plaistow, and do not constitute property particulars. Please contact Hunters - Plaistow for full details and further information. The Running Costs data displayed on this page are provided by PrimeLocation to give an indication of potential running costs based on various data sources. PrimeLocation does not warrant or accept any responsibility for the accuracy or completeness of the property descriptions, related information or Running Costs data provided here.





























.png)
