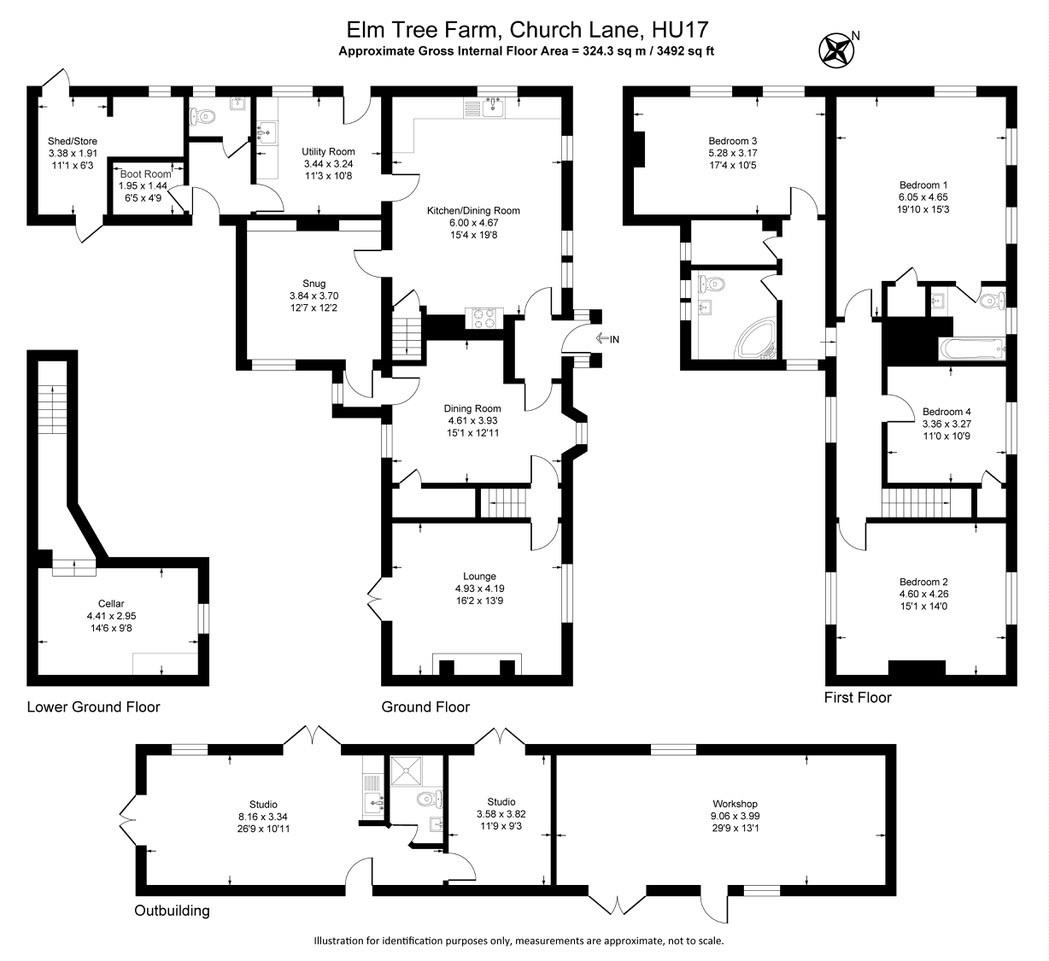Detached house for sale in Elm Tree Farm, Church Road, Beverley HU17
* Calls to this number will be recorded for quality, compliance and training purposes.
Property description
A one-of-a-kind four-bedroom detached Grade II listed farmhouse nestled within the highly desirable Molescroft area of Beverley. Tucked away down a quiet, no-through road, this charming former farmhouse exudes a welcoming and cosy ambiance from the very moment you step through the front door.
This remarkable residence boasts a spacious and flexible layout, making it perfect for accommodating both your family's needs and more. With the added advantage of a generously-sized workshop and a separate annex, currently utilised as a studio, this property caters to a diverse range of possibilities.
The farmhouse sits on an expansive plot, a rarity within the town, offering an abundance of outdoor space for your enjoyment. Whether you dream of cultivating your own garden paradise, setting up a play area for children, or simply relishing the tranquillity of your surroundings, this property delivers on all fronts.
For those who appreciate the charm of a Grade II listed building, you will find the historical character of this farmhouse exceptionally well-preserved, seamlessly blending with modern amenities and conveniences to create a harmonious living environment.
To truly grasp the unique qualities and limitless potential of this home, we highly recommend scheduling an internal viewing. Come and experience first-hand all that this remarkable property has to offer.
Entrance Hall
Wooden front entrance door and tiled flooring.
Downstairs Toilet
Wooden window to the side aspect, tiled floor, radiator, high level WC and wash hand basin.
Snug
Wooden window to the side aspect, picture rails, wooden flooring, period open feature fire, radiator, fitted book shelves and power points.
Lounge
Wooden window with secondary glazing to the front aspect, double glazed French doors opening onto the rear garden, radiator, feature fireplace with multifuel burner, TV point and power points.
Dining Room
Wooden windows to the front and rear aspects, wooden flooring, exposed fireplace, radiator, under-stairs cupboard and power points.
Kitchen/Breakfast Room
Wooden windows to the front and side aspects, tiled flooring, radiator, exposed beams, a range of bespoke wall and base units with part granite and park oak work-surfaces, exposed brick chimney with gas Aga stove, integrated dishwasher, sink and drainer unit, space for fridge/freezer, gas hob, electric oven, combination microwave and power points.
Utility Room
Window to the side aspect, tiled flooring, timber door opening to the side aspect, a range of wall and base units with roll top work surfaces, Belfast sink, space for washing machine and power points.
Cloak Room
Power points.
First Floor Landing
Wooden windows to the front and rear aspects, picture rails, radiator, airing cupboard, loft access via a pull down ladder and power points.
Bedroom One
Wooden windows with secondary glazing to the front and side aspect, radiator and power points.
En-Suite
Wooden window with secondary glazing to the front aspect, bath with mixer taps, radiator, vinyl flooring, heated towel rail, low flush WC, vanity unit and tiled walls.
Bedroom Two
Wooden windows with secondary glazing to the front and rear aspects, radiator and power points.
Bedroom Three
Wooden windows with secondary glazing to the side aspect, picture rails, radiator and power points.
Bedroom Four
Wooden window with secondary glazing to the front aspect, radiator and power points
Bathroom
Wooden window with secondary glazing to the rear aspect, underfloor heating, corner bath with mixer taps and shower attachment, low flush WC, wash hand basin with vanity unit, tiled walls and extractor fan.
Garden
Side entrance to the south facing garden which is mainly laid to lawn with plant and shrub borders, separate orchard with many mature fruit trees, patio area, outside tap and lights.
Annexe
UPVC French doors opening to the side and rear aspects, Velux windows, fully equipped kitchenette, electric induction hob and space for a fridge, .
Mezzanine
Useful additional storage or a comfortable den.
Shower Room
Built in shower, wash hand basin and low flush WC.
Potential Bedroom Space
Power and lighting.
Workshop
Wooden window, power and lighting.
Cellar
Wooden window to the front aspect, tiled floor, power and lighting.
Property info
For more information about this property, please contact
Hunters - Beverley, HU17 on +44 1482 535705 * (local rate)
Disclaimer
Property descriptions and related information displayed on this page, with the exclusion of Running Costs data, are marketing materials provided by Hunters - Beverley, and do not constitute property particulars. Please contact Hunters - Beverley for full details and further information. The Running Costs data displayed on this page are provided by PrimeLocation to give an indication of potential running costs based on various data sources. PrimeLocation does not warrant or accept any responsibility for the accuracy or completeness of the property descriptions, related information or Running Costs data provided here.






































.png)
