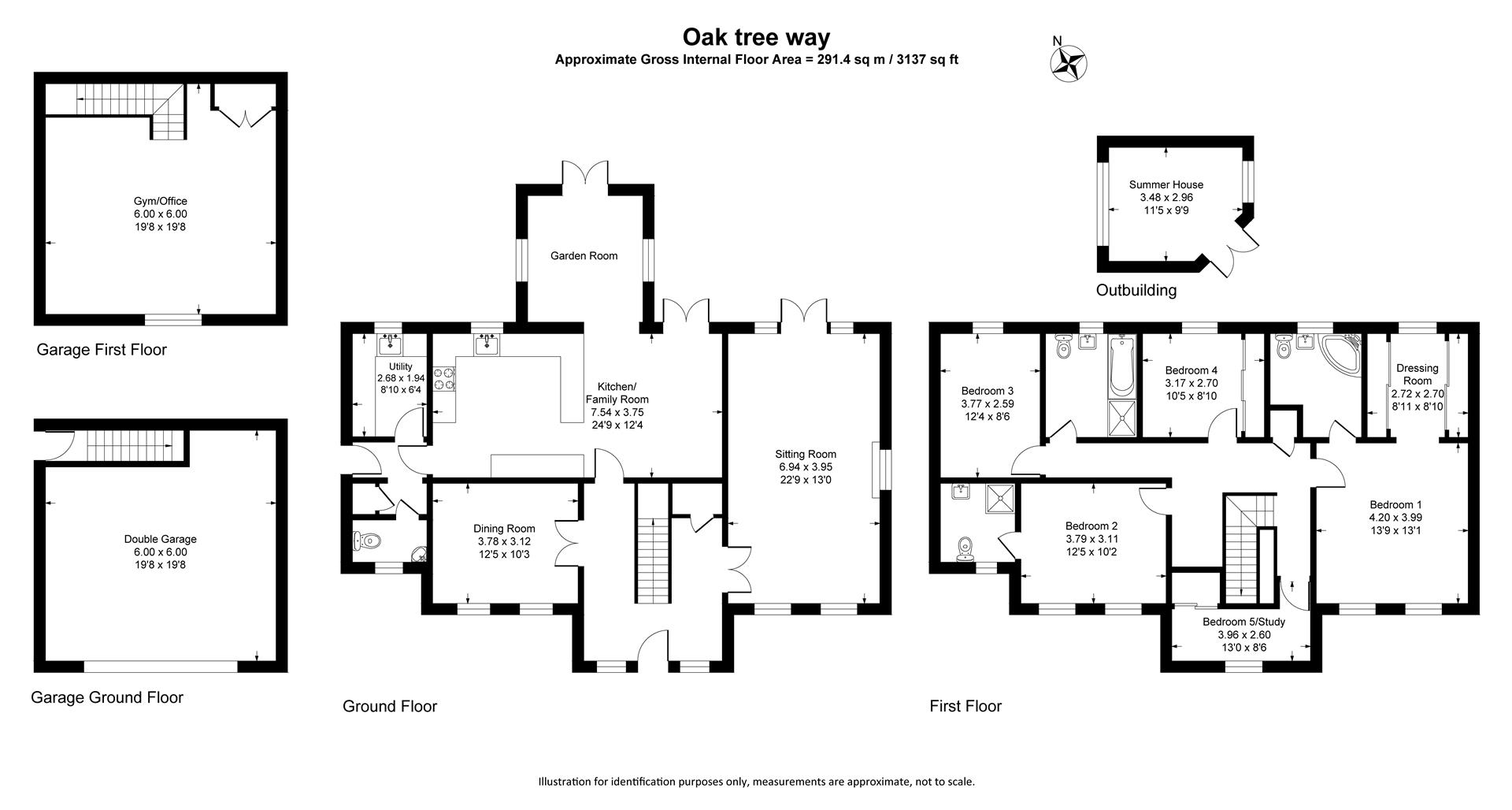Detached house for sale in Oak Tree Way, Brandesburton, Driffield YO25
* Calls to this number will be recorded for quality, compliance and training purposes.
Property description
A beautiful home finished to an exceptional standard located in A peaceful village location, with five bedrooms! This exclusive detached home upgraded by the current vendors to an outstanding finish, sits on a generous plot in Brandesburton, with a big open Kitchen/family living area complete with a log burning stove creating a warm cosy glow. Situated in a peaceful countryside village offering everything you'd expect and more! From local public houses, convenient store, bakery, highly regarded Chinese and Italian restaurants, Fish and Chip shop as well as the bonus of a nearby Golf Course, water sport centre and Dacre Lakes with Berts restaurant offering water frontage dining. The home resides down a private cul-de-sac and boasts stunning, picturesque, landscaped gardens, retaining a private countryside outlook and creating the perfect outdoor social setting. The property itself briefly comprises. Entrance hall, lounge, kitchen/family room, dining room, utility room, side lobby, five spacious bedrooms, 2 ensuites and a family bathroom, private fenced mature woodland garden with a patio area and summer house, a brilliant space to enjoy seeing family friends in the comfort of your own home. These homes are rarely available and always exceptionally popular so book your viewing today to avoid disappointment.
Entrance Hall
Composite front entrance door, coving, radiator, cloaks cupboard, power points and stairs ascending to the first floor landing.
Lounge
UPVC double glazed windows to the front aspect, French doors opening to the rear garden, coving, radiators, gas feature fireplace, TV point and power points.
Dining Room
Currently used as a home cinema room, this space is perfect for those family movies nights or big sports games, with mood lighting and integrated surround sound system, feature wall with space for TV, coving, radiator and power points.
Kitchen / Family Room
UPVC double window to the rear aspect, a range of wall and base units with roll top work surfaces, tiled splash backs, breakfast bar feature, under counter sink with Quooker tap, integrated dishwasher, integrated fridge/freezer, electric oven, built in electric oven and microwave unit, plate warming draw, induction hob, extractor hood, integrated wine cooler, integrated speakers, radiator and power points.
Dining Area
UPVC double glazed windows to the side aspects, French doors opening to the garden, loft access, radiator and power points.
Side Lobby
Double Glazed door opening to the side aspect and cloaks cupboard.
Wc
UPVC double glazed window to the front aspect, part tiled walls, radiator, low flush WC, and wash hand basin with pedestal.
Utility Room
UPVC double glazed window to the rear aspect, a range of base units with work surfaces, cupboard housing boiler, sink and drainer unit, plumbed for washing machine, space for tumble dryer, radiator, extractor fan and power points.
First Floor Landing
Airing cupboard, loft access and power points.
Bedroom 1
UPVC double glazed windows to the front aspect, radiator, TV point and power points.
Dressing Room
UPVC double glazed window to the rear aspect, mirrored wardrobes, radiator and power points.
En-Suite Bathroom
UPVC double glazed window to the rear aspect, heated towel rail, tiled flooring, panel enclosed bath with mixer taps and mains shower over, low flush WC, wash hand basin with vanity unit and extractor fan.
Bedroom 2
UPVC double glazed windows to the front aspect, radiator, TV point and power points.
En-Suite
UPVC double glazed window to the front aspect, tiled flooring, heated towel rail, tiled shower cubicle with power shower, wash hand basin with pedestal, part tiled walls and extractor fan.
Bedroom 3
UPVC double glazed window to the rear aspect, radiator and power points.
Bedroom 4
UPVC double glazed window to the rear aspect, fitted wardrobes, radiator and power points.
Bedroom 5
UPVC double glazed window to the front aspect, fitted wardrobes, radiator, telephone point and power points.
Bathroom
UPVC double glazed window to the rear aspect, tiled flooring, four piece bathroom suite comprising; panel enclosed bath with mixer taps, shower cubicle with mains shower, heated towel rail, wash hand basin with vanity unit, low flush WC and extractor fan.
Double Garage
Electric roller doors, power and lighting.
Bonus Room
Located above the garage with its own entrance, this space is perfect for a gym, home office, games room or teenage suite. With UPVC double glazed window to the front aspect, laminate wood style flooring, electric heater and power points.
Garden
Side entrance to the rear garden which is mainly laid to lawn with plant and shrub borders, woodlands area, various patios areas, outside power points, outside taps and lighting.
Summer House
Power, lighting and TV point.
Property info
Floorplan - 9 Oak Tree Way (002).Jpg View original

For more information about this property, please contact
Hunters - Beverley, HU17 on +44 1482 535705 * (local rate)
Disclaimer
Property descriptions and related information displayed on this page, with the exclusion of Running Costs data, are marketing materials provided by Hunters - Beverley, and do not constitute property particulars. Please contact Hunters - Beverley for full details and further information. The Running Costs data displayed on this page are provided by PrimeLocation to give an indication of potential running costs based on various data sources. PrimeLocation does not warrant or accept any responsibility for the accuracy or completeness of the property descriptions, related information or Running Costs data provided here.











































.png)
