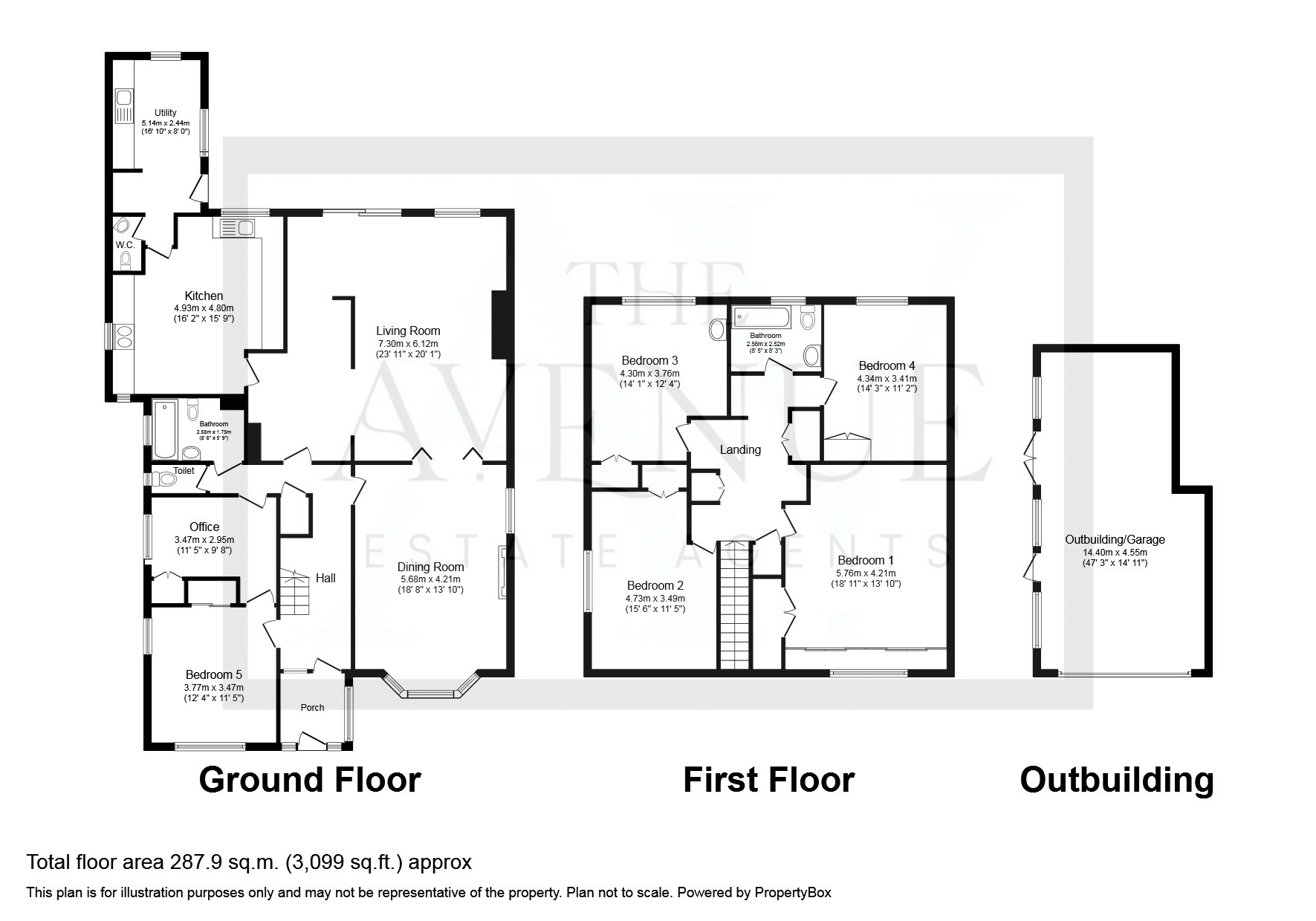Detached house for sale in 4/5 Bed Detached On Churnhill Road, Aldridge, Walsall WS9
* Calls to this number will be recorded for quality, compliance and training purposes.
Property features
- Quote Reference - #EN03
- 4/5 Double Bedrooms (One Downstairs)
- Two Bathrooms (One Upstairs and One Down) & Two Separate Downstairs WC's
- 14.4m x 4.55m Garage offering endless possibilities for usage eg annexe, storage, parking, workshop, outbuilding etc
- Kitchen Diner with Aga
- Separate Utility
- Ideal for large families including multigenerational living
- Plenty of Storage with Detached Home on a Substantial Plot
- Generous Private Rear Garden with Double Side Entrance
- Aldridge Town Centre, Schools, Local Amenities and Transport Links within easy reach
Property description
Welcome To Churnhill Road, Aldridge, Walsall Ws9 0Hg
Welcome to 6 Churchill Road, Aldridge, Walsall – a meticulously transformed 5-bedroom haven with abundant space for a growing family. This property, originally a dormer bungalow, has evolved into a residence boasting five double bedrooms, providing ample room for every member of your household including being ideal for multigenerational living.
The ground floor unfolds to reveal a versatile layout. Through the spacious tiled and glazed entrance porch and into the parkay floored hallway it flows into living space comprising of a bedroom and a thoughtfully designed office space – perfect for those working from home or could be used as a dressing room or nursery for the downstairs bedroom or even a playroom if no need for a downstairs bedroom. A well-appointed bathroom and the first downstairs wc adds to the convenience, ensuring practicality at every turn.
The dining room opposite exudes an inviting atmosphere, ideal for hosting gatherings and creating cherished family moments. It boasts a large bay window and side windows flooding the room with light and a real open fireplace too as a focal point.
Through the internal bifold doors and you enter the heart of the home, the living room. This room exudes warmth and comfort, offering a place for relaxation and entertaining. The electric fire is the centre focal point. There are double sliding doors enabling the view of the gem of the rear garden and bringing the outside in. With the internal archways and bar area in the corner leading into the kitchen diner next door there is the potential for internal refurbishment to change the layout.
The kitchen diner, is large enough for a dining table and chairs set, is complete with a characterful Aga, and offers a culinary enthusiast's dream with plenty of preparation space on the work tops and wall and base unit storage, while the adjacent utility room adds functionality to daily routines and access to the rear garden. A refurbishment of these spaces would be suggested to enhance the opportunity for luxury living.
Ascending to the first floor, you are greeted by a large landing with storage galore and you'll discover four generously proportioned double bedrooms, each featuring built-in storage solutions to keep your living spaces clutter-free and organized. A generous central family bathroom that offers the potential for a 4 piece luxury suite with renovation completes this level, offering convenience and comfort for busy mornings.
Outside, the front driveway offers ample parking space, ensuring convenience for your family and visitors. The gigantic garage outbuilding (14.4m x 4.55m) presents endless possibilities for usage, from housing vehicles (up to 4 cars) to creating a bespoke workshop or mancave or even an annexe.
The private rear garden is a true gem, providing a serene haven for outdoor activities and relaxation. You could really imagine the family life here on a day to day basis and the see the space for entertaining friends during the summer months. Double side entrances offer easy access, while the expansive space allows for gardening enthusiasts to create their dream oasis and plenty of seating areas to sit and enjoy al fresco dining or a cup of coffee on a morning admiring nature.
This home is situated in the heart of Aldridge, this home is perfectly located for families. Exceptional schools nearby, convenient local shops, and reliable transport links are all within easy reach, ensuring that every aspect of daily life is catered for.
In addition to its existing charm, this property offers a unique opportunity for redevelopment and modernisation, allowing you to craft your dream family home. The current owners have lived here for over 60 years, don't miss your chance to view this remarkable residence and the opportunity to make it your long term family home – book your viewing today!
The Council Tax Band is F and EPC rating is D. We have been advised that the property is Freehold.
To book a viewing contact Emma Nugent, Partner Agent @ The Avenue Estate Agents on .
Disclaimer - Important Notice - Every care has been taken with the preparation of these particulars, but complete accuracy cannot be guaranteed. If there is any point which is of particular interest to you, please obtain professional confirmation. Alternatively, we will be pleased to check the information for you. These particulars do not constitute a contract or part of a contract. All measurements quoted are approximate. Photographs are reproduced for general information and it cannot be inferred that any item shown is included in the sale.
Property info
For more information about this property, please contact
The Avenue UK, B3 on +44 121 721 3104 * (local rate)
Disclaimer
Property descriptions and related information displayed on this page, with the exclusion of Running Costs data, are marketing materials provided by The Avenue UK, and do not constitute property particulars. Please contact The Avenue UK for full details and further information. The Running Costs data displayed on this page are provided by PrimeLocation to give an indication of potential running costs based on various data sources. PrimeLocation does not warrant or accept any responsibility for the accuracy or completeness of the property descriptions, related information or Running Costs data provided here.








































.png)