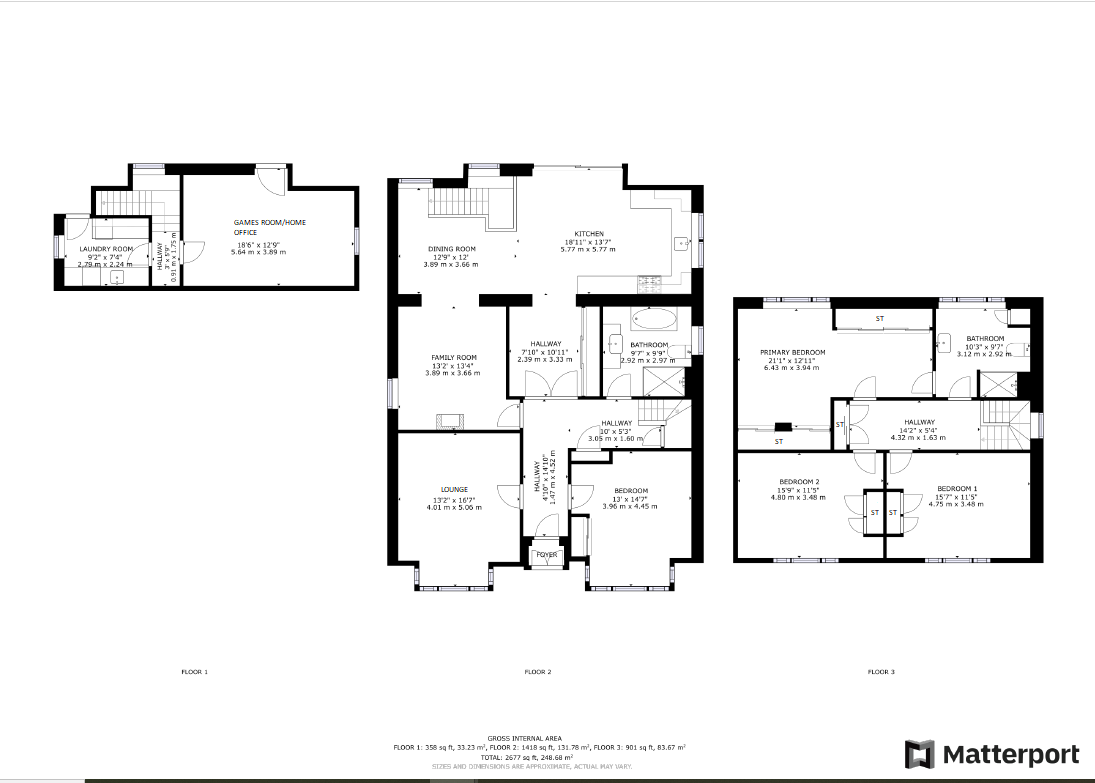Detached house for sale in Ravelston Road, Bearsden, East Dunbartonshire G61
* Calls to this number will be recorded for quality, compliance and training purposes.
Property features
- Beautifully extended detached bungalow
- Contemporary living space with open plan living
- Large windows which flood the property with natural light
- Beautiful kitchen with stunning views towards the Campsie hills
- Developed basement with Utility room and home office/ games room
- Upper level with an exceptional principal bedroom with Jack and Jill ensuite
- Landscaped rear garden and a driveway offering ample off street parking
Property description
A stunning example of a fully modernised, extended 1950’s John Lawrence bungalow, retaining wonderful charm and character, combined with modern day living. Architect designed and remodelled including a two-storey extension to the rear and an entire new upper floor which was completed in 2020. The property offers the full package (circa 2300 sqft), with brilliant family areas such as the large open kitchen/dining/family room as well as smaller more private areas, perfect for relaxing and enjoying a quiet time. The work was carried out by the well-known and respected local builder William Fulton including double glazing throughout, modern gas central heating system, insulation to meet current standards and new electrical system. The brick façade rear extension is flooded with natural light due to its large windows, is well thought out and a brilliant and sympathetic contrast to the traditional façade.
On entry, one will immediately notice the cobbled drive stretching over the frontage and side, leading to the front door. Through the front door, there is a wide and welcoming reception hallway, with a view right through to the large glass windows of the kitchen extension, almost bringing the outside of the property inside. The hallway is “L” shaped with superb storage and solid oak staircase accessing the upper level. The centrepiece and hub of any home is the kitchen and this one is absolutely stunning: Cleverly designed and spanning the entire width of the house, the kitchen has an elevated position with stunning views towards the Campsie Hills all encapsulated by floor to ceiling glass. The kitchen in turn has a host of wall and floor mounted units as well high-quality integrated appliances to include six burner gas hob, Bosch Oven with warming drawer and Bosch Combination Oven, there is also a fridge freezer, lrd lights along the kick plates and tiled floor. The dining area is open plan onto a family room with solid fuel burning stove and a further door that leads out onto the hallway. The accommodation on this level is completed by a formal lounge, beautiful luxury modern bathroom and a double bedroom. A further oak staircase from the kitchen, accesses the developed basement, which houses a very useful utility room, loads of storage and a fantastic home office/games room with further development potential and a back door leading to out onto the garden. Upstairs there are three large double bedrooms all of which have exceptional storage, with the principal bedroom having a Jack and Jill ensuite bathroom. There is also a heated drying cupboard.
To the outside of the property, there is a fully enclosed landscaped garden with large Indian sandstone sun patio, lawned area and timber slat fencing on the periphery. The rear garden has a pedestrian gate to the side accessing the front onto an expansive, cobbled driveway providing multiple off-street parking.
Switchback provides excellent local schooling as well as fantastic amenities, such as Westerton Train Station a short walk away. Commuting by car is also well catered for with easy access to Switchback Road, the west end and Anniesland Cross.
EPC Band C
EPC Band C.
For more information about this property, please contact
Clyde Property, Bearsden, G61 on +44 141 376 9404 * (local rate)
Disclaimer
Property descriptions and related information displayed on this page, with the exclusion of Running Costs data, are marketing materials provided by Clyde Property, Bearsden, and do not constitute property particulars. Please contact Clyde Property, Bearsden for full details and further information. The Running Costs data displayed on this page are provided by PrimeLocation to give an indication of potential running costs based on various data sources. PrimeLocation does not warrant or accept any responsibility for the accuracy or completeness of the property descriptions, related information or Running Costs data provided here.









































.png)