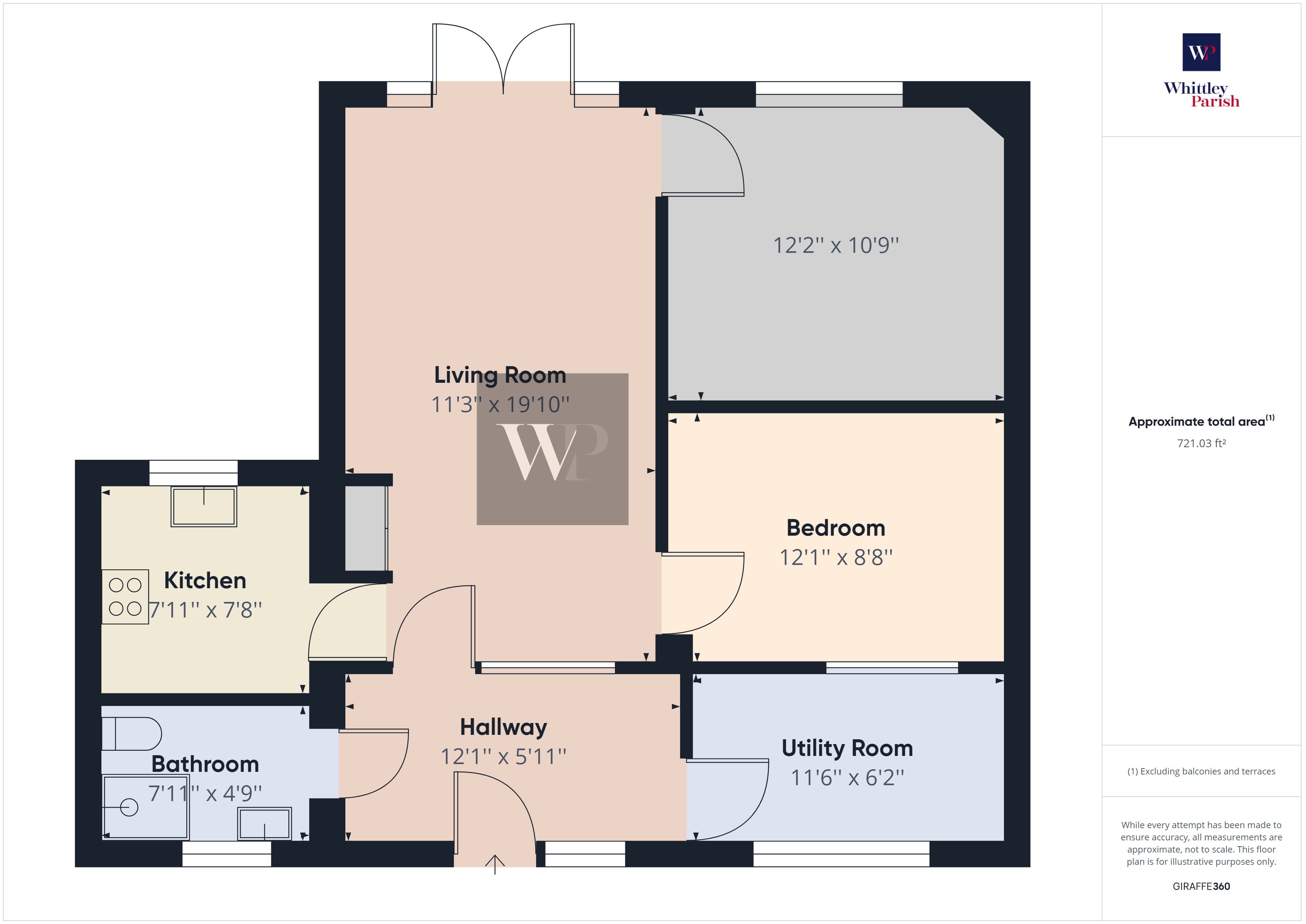Semi-detached bungalow for sale in Badingham, Woodbridge IP13
* Calls to this number will be recorded for quality, compliance and training purposes.
Property features
- Plot size 0.25 acres
- Outstanding rural views
- Converted school
- Potential to extend (subject to consents)
- Approx 721sq ft
- Rural but yet not isolated position
- *Guide price £325,000-£350,000*
- Council Tax Band B
- Freehold
Property description
Situation
Set back from a small, tranquil country lane, the property is found in a rural but yet not isolated position, surrounded by the idyllic countryside with breath taking views. Badingham is a small village situated off the A1120 with a popular public house and lies within close proximity to the neighbouring villages of Laxfield and Peasenhall. Local schooling can be found in Dennington and Framlingham. The historic market town of Framlingham is five or so miles away and offers an extensive range of amenities and facilities.
Description
The property comprises a two bedroom semi-detached bungalow having formerly been the school built in the late 1930s, it was used as a school until the 1960s whereby it was converted to a two bedroom semi-detached dwelling. Internally the property offers spacious accommodation heated by electric night storage radiators with the benefit of replacement sealed unit upvc double glazed windows and doors (installed in 2016). Throughout the property has been well maintained and cared for having well proportioned rooms all flooded by plenty of natural light.
Externally
The property is set back from the road having extensive off-road parking upon a hardstanding driveway. In essence the gardens are in the region of 0.25 acre wrapping around the property and with beautiful rural views to the front, whilst the gardens to the rear offer a good deal of privacy/seclusion within.
The rooms are as follows:
Entrance hall: With a replaced upvc door to front providing access to the utility area, main reception room and shower room to side.
Utility area: 11' 6" x 6' 2" (3.51m x 1.88m) Found to the front of the property lending itself for a number of different uses if not required as a utility room such as an office/study.
Shower room: 7' 11" x 4' 9" (2.41m x 1.45m) With frosted window to front comprising a modern suite with tiled shower cubicle, low level wc and hand wash basin over vanity unit. Heated towel rail.
Kitchen: 7' 11" x 7' 8" (2.41m x 2.34m) With window to rear aspect, this replaced kitchen offers an extensive range of wall and floor units, marble effect roll top work surfaces, space for white goods.
Reception room: 11' 3" x 19' 10" (3.43m x 6.05m) A light, bright and airy room with French upvc doors to rear giving views and access onto the rear gardens. Impressive floor to ceiling height. Access to the two bedrooms.
Bedroom one: 12' 2" x 10' 9" (3.71m x 3.28m) A generous double bedroom found to the rear of the property.
Bedroom two: 12' 1" x 8' 8" (3.68m x 2.64m) With window to front, although the smaller of the two bedrooms still a double bedroom.
Services: Drainage - mains Heating - electric radiators EPC Rating - E Council Tax Band - B Tenure - freehold
our ref: 8384
Property info
For more information about this property, please contact
Whittley Parish, IP22 on +44 1379 441937 * (local rate)
Disclaimer
Property descriptions and related information displayed on this page, with the exclusion of Running Costs data, are marketing materials provided by Whittley Parish, and do not constitute property particulars. Please contact Whittley Parish for full details and further information. The Running Costs data displayed on this page are provided by PrimeLocation to give an indication of potential running costs based on various data sources. PrimeLocation does not warrant or accept any responsibility for the accuracy or completeness of the property descriptions, related information or Running Costs data provided here.




























.png)

