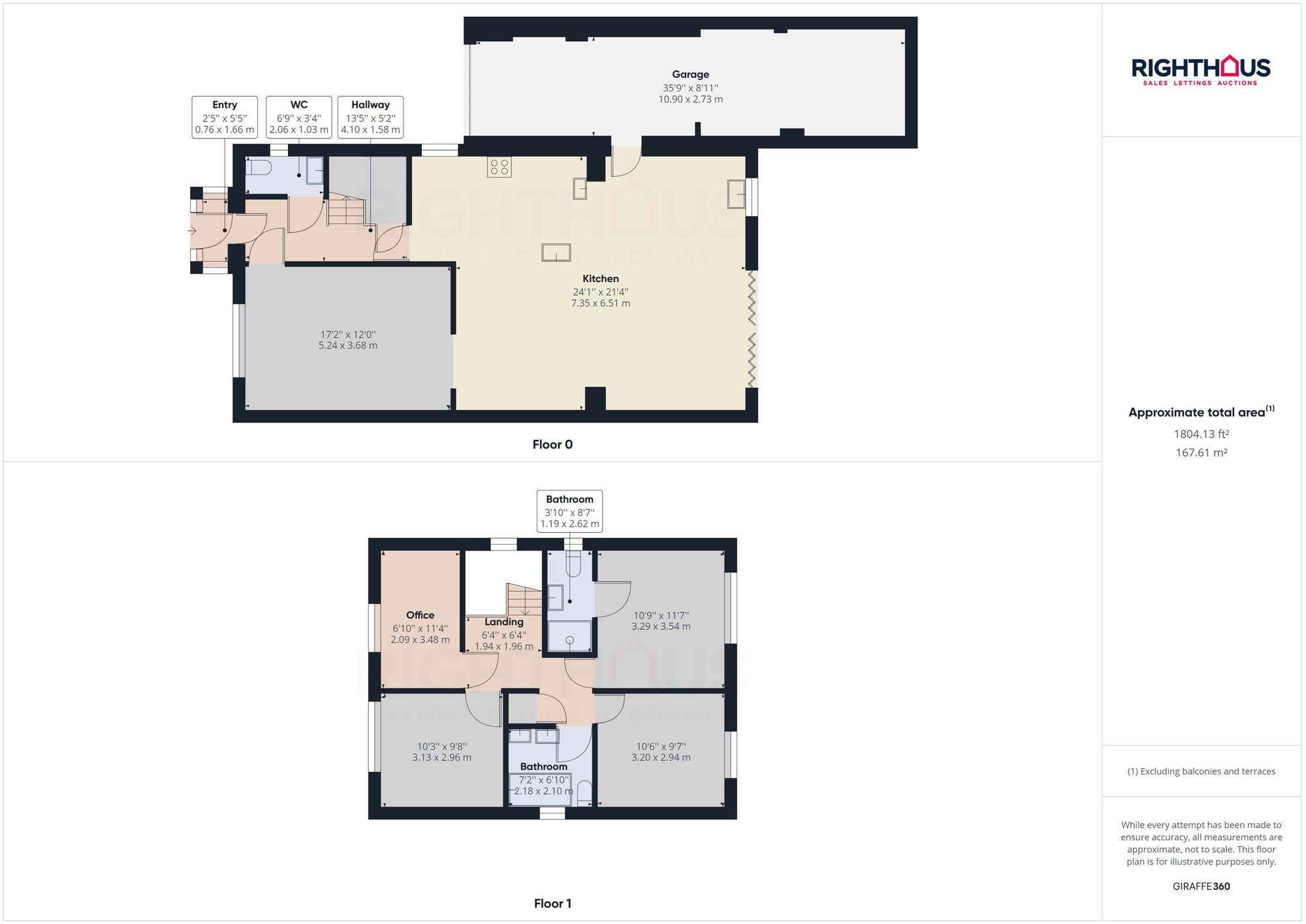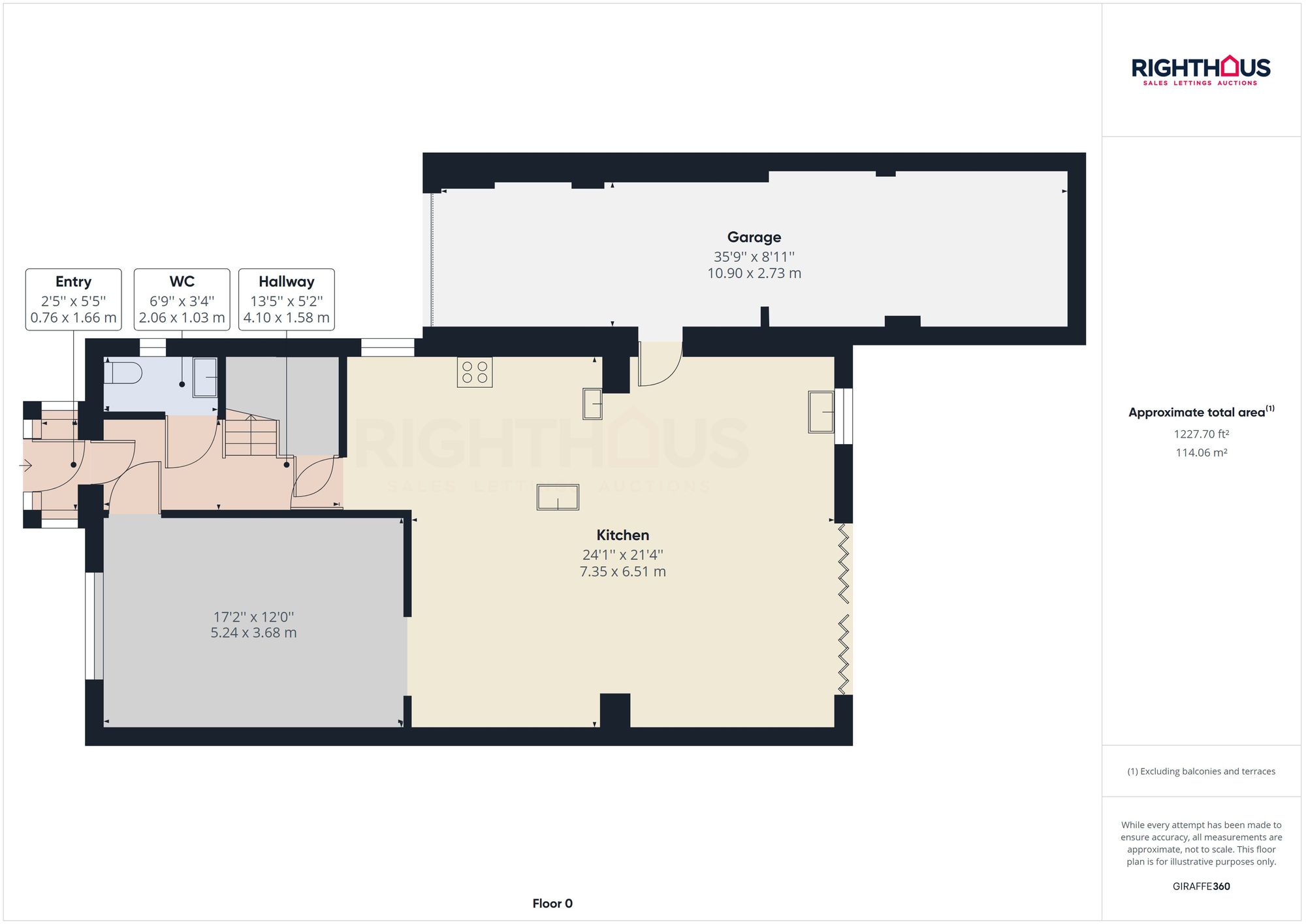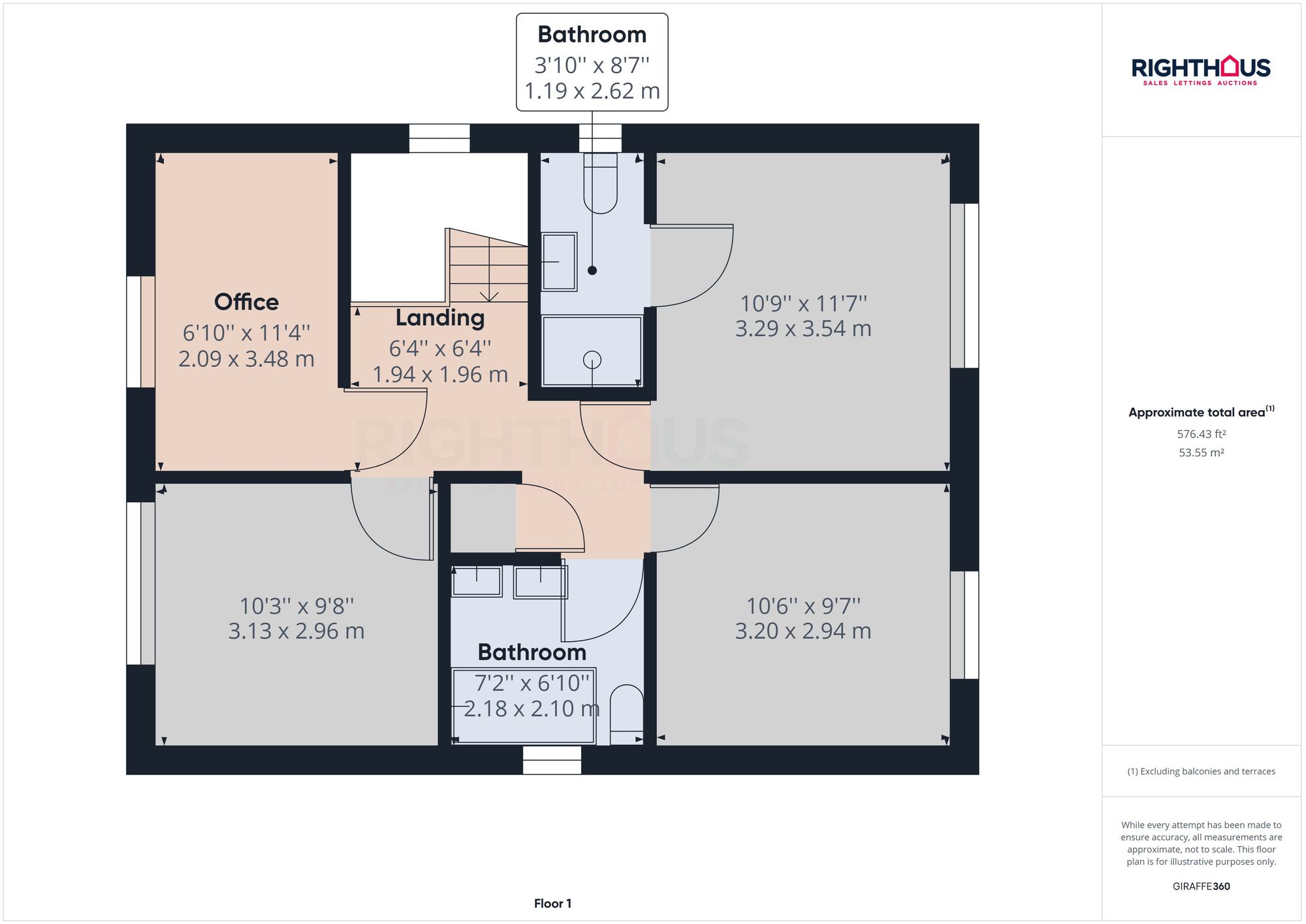Detached house for sale in Siskin Drive, Bradford BD6
* Calls to this number will be recorded for quality, compliance and training purposes.
Property features
- Substantial, four bedroom detached residence
- Beautiful modern dining/ living & kitchen area.
- Four good sized bedrooms
- One family bathroom, one en-suite and one WC
- Driveway & garage
- Highly-sought after location
Property description
Introducing this substantial, four-bedroom detached residence nestled in a highly-sought after location. This beautiful property offers an impressive and spacious living environment that is sure to captivate buyers.
Upon entering, you are greeted by a meticulously designed interior, showcasing a modern dining/living and kitchen area that seamlessly combines style and functionality. The open-plan layout creates a perfect space for entertaining friends and family, while the well-appointed kitchen boasts an array of integrated appliances and ample storage for culinary enthusiasts.
The property features four generously proportioned bedrooms, providing ample space for relaxation and privacy. The master bedroom boasts an en-suite bathroom, allowing for added comfort and convenience. The remaining three bedrooms are equally well-appointed, offering flexibility for guests or a growing family. A contemporary family bathroom serves the additional bedrooms, complete with modern fixtures and fittings.
A well-maintained driveway leads to a garage, ensuring secure off-road parking and storage. The garage is the perfect addition providing ample storage space.
Located in a highly desirable area, this property offers the perfect blend of tranquillity and urban convenience. The surrounding neighbourhoodis renowned for its coveted amenities, including well-regarded schools, shops, and leisure facilities, all within easy reach. Commuters will appreciate the convenient road and public transport links, facilitating effortless travel to the nearby town centre or surrounding areas.
This impressive property presents an ideal opportunity for those seeking a contemporary and well-designed residence. The attention to detail throughout, coupled with its sought-after location, ensures that this home truly stands out from the rest.
In conclusion, this four-bedroom detached house offers a comfortable and elegant living space, perfect for those who appreciate a modern and well-designed property. With its enviable location and proximity to an array of amenities, this residence presents an exceptional opportunity. Contact our office today to arrange a viewing and secure your chance to own this remarkable property.
EPC Rating: C
Location
Westwood Park is an incredibly desirable location, offering convenient access to a wide range of shops in and around the Wibsey, Clayton, and Queensbury village. These shops include supermarkets, health centres, restaurants, banks, and many other amenities. Additionally, Westwood Park is only a few miles away from the motorway networks, Low Moor train station, and is conveniently situated in the middle of bus routes to Leeds, Bradford, and beyond.
Hallway
Spacious hallway that leads to all the wonderful areas of the house. From here, you can easily access the cozy lounge, the well-equipped kitchen, modern WC and the stairs that will take you up to the first-floor landing.
Kitchen (7.35m x 6.51m)
The main kitchen area has been carefully designed to cater to all your family's needs and is perfect for entertaining. It features a range of wall and base units, providing ample storage space. The worktops include a built-in sink and drainer for convenience. With a double oven and steam oven, as well as an induction hob accompanied by a remote-controlled extractor, this kitchen has all the necessary appliances. The central island adds functionality with a twin basin sink and plumbing for a washer and dishwasher. It also incorporates a breakfast bar.
Adding to the convenience, there is a preparation kitchen that complements the main kitchen perfectly. It includes wall and base units, as well as a solid wood worktop with a breakfast bar and sink.
One of the standout features of the room is the bi-folding doors that lead out to the landscaped garden area, creating a seamless flow between indoor and outdoor spaces.
Door providing access to the integral garage.
W.C (2.06m x 1.03m)
The tiled W.C. Consists of a 2 piece modern suite, which includes a low-level W.C. And a vanity unit with an oval sink. Wall and base units fitted for additional storage. Additionally, it benefits from gas central heating and double glazing.
Living Room (5.24m x 3.68m)
Spacious lounge with modern decor, flooring and light fittings. Benefits from gas central heating, ensuring a cozy and comfortable atmosphere during colder months. Access to the lounge via the hall and opening from the kitchen.
Main Bedroom (3.29m x 3.54m)
The bedroom boasts a lovely modern decor and flooring. It is equipped with the convenience of fitted wall units as well as the comfort of gas central heating and double glazing.
En-Suite (1.19m x 2.62m)
The ensuite bathroom is tastefully adorned with elegant tiles, creating a visually pleasing atmosphere. It boasts a luxurious three-piece suite, consisting of a comfortable low-level W.C., a stylish vanity unit with sink and a shower suite, perfect for unwinding after a long day.
Furthermore, this delightful bathroom is equipped with the convenience of gas central heating, ensuring a cozy and warm experience, and the added benefit of double glazing, providing both insulation and tranquility.
Bedroom Two (3.20m x 2.94m)
The bedroom boasts a lovely modern decor and flooring, as well as the comfort of gas central heating and double glazing.
Bedroom Three (3.20m x 2.94m)
The bedroom boasts a lovely modern decor and flooring as well as the comfort of gas central heating and double glazing.
Bedroom Four (2.09m x 3.48m)
The bedroom boasts a lovely modern decor and flooring as well as the comfort of gas central heating and double glazing.
Bathroom (2.18m x 2.10m)
The family bathroom is partially tiled and features a 3-piece suite, which includes a panelled stylish jacuzzi bath, a low-level W.C., double basin vanity unit, and a shower over the bath. Additionally, this bathroom offers the convenience of gas central heating and double glazing.
Garage (10.90m x 2.73m)
Integral garage providing a practical addition to the property.
Garden
The exterior of the property boasts easily manageable front and rear gardens.
Parking - Driveway
Adjacent to the property, there is a conveniently sized driveway that can comfortably accommodate up to two vehicles. This driveway also provides direct access to the garage.
Property info
For more information about this property, please contact
Righthaus, BD6 on +44 1274 978194 * (local rate)
Disclaimer
Property descriptions and related information displayed on this page, with the exclusion of Running Costs data, are marketing materials provided by Righthaus, and do not constitute property particulars. Please contact Righthaus for full details and further information. The Running Costs data displayed on this page are provided by PrimeLocation to give an indication of potential running costs based on various data sources. PrimeLocation does not warrant or accept any responsibility for the accuracy or completeness of the property descriptions, related information or Running Costs data provided here.






































.png)
