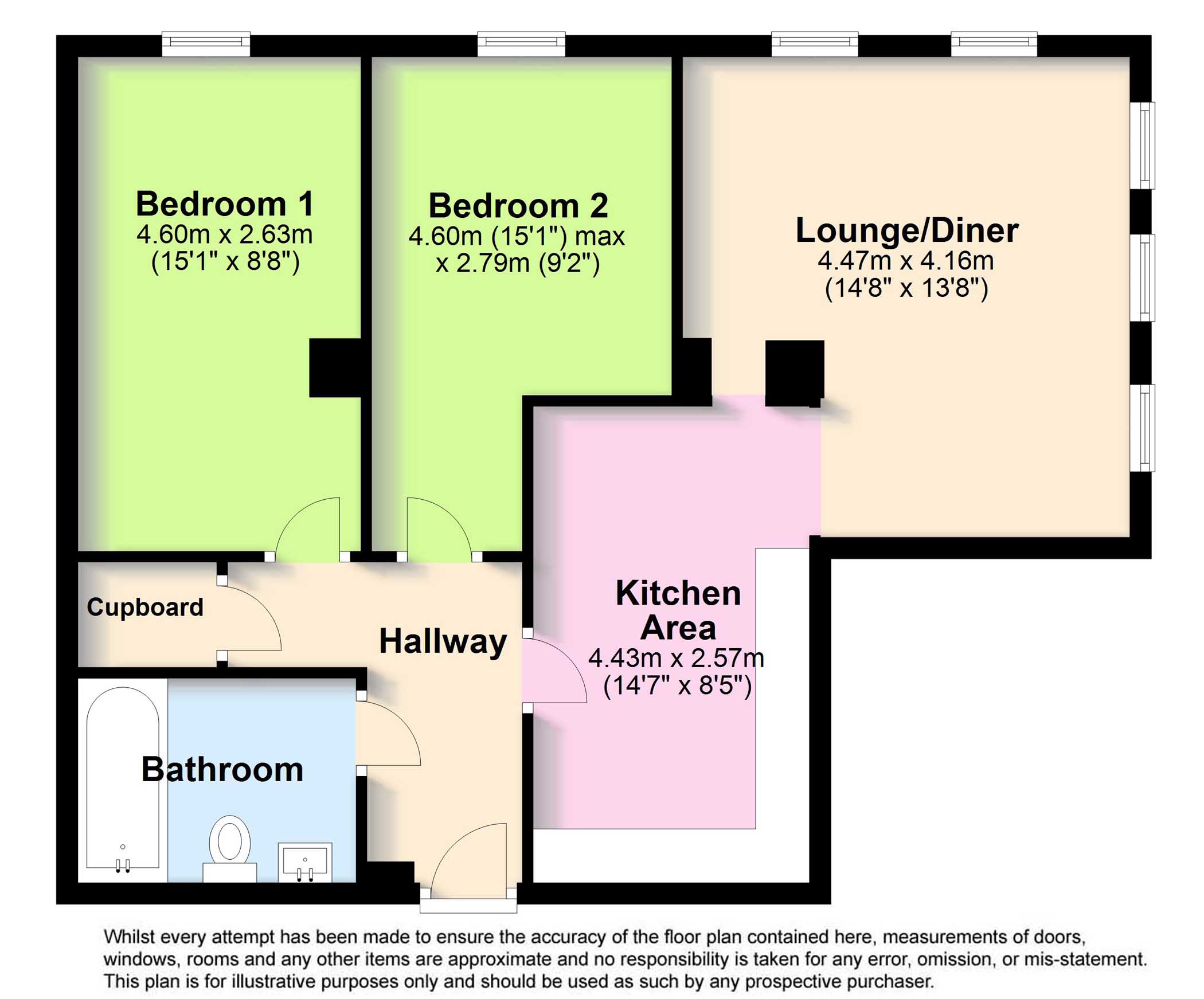Flat for sale in The Causeway, Goring-By-Sea, Worthing, West Sussex BN12
* Calls to this number will be recorded for quality, compliance and training purposes.
Property features
- Stylish 8th floor converted apartment
- Spectacular dual aspect panoramic views
- Two double bedrooms
- Security entryphone system
- Modern kitchen breakfast area
- Integrated appliances
- Modern bathroom/wc
- Two passenger lifts
- Two allocated parking spaces
- No ongoing chain
Property description
The Skyline Apartments development was converted from the Lloyds registrars building in 2016 and is conveniently located within close proximity of Durrington’s mainline railway station and local shopping facilities & amenities at Strand Parade.
Apartment 67 is located on the 8th floor in the north-east corner of this stylish lift-serviced development affording exceptional, panoramic dual-aspect chimney-top views towards the South Downs including Cissbury Ring in the distance also impressive easterly views towards Brighton & Hove whilst also incorporating oblique southerly sea views.
The property also has the benefit of uPVC double glazing, electric heating a remainder of a 125 year lease, along with a remainder of a new home warranty (until 2025).
A large and impressive communal reception area greets you upon entry with secure entryphone system and internal doors to the parking area. Twin lifts and stairs elevate you to the 8th floor landing area.
A Personal front door with spyhole takes you in to the apartment and comprises of a spacious reception hall which leads to all principal rooms and a deep recessed airing cupboard. A door leads to the main open-plan living and kitchen area. There is a spacious modern fitted kitchen breakfast area with white gloss fronted units and integrated appliances including a dishwasher, washer dryer, fridge freezer, and electric hob and with extractor fan. The breakfast area opens up to the feature living dining area with space to incorporate a study/desk area, ideal for home-workers. A large dual aspect double glazed corner window provides exceptional panoramic chimney-top views from the South Downs to the north and Brighton and Seafront to the south.
Across the spacious hallway you will find the two double bedrooms, both with northerly distant downland views and the modern bathroom/WC with its white suite bath with shower over.
The apartment also benefits from having two allocated parking spaces, one right outside the front of the development (space A) and one in zone 3 to the rear.
Council tax band B
The Skyline Apartments development was converted from the Lloyds registrars building in 2016 and is conveniently located within close proximity of Durrington’s mainline railway station and local shopping facilities & amenities at Strand Parade.
Apartment 67 is located on the 8th floor in the north-east corner of this stylish lift-serviced development affording exceptional, panoramic dual-aspect chimney-top views towards the South Downs including Cissbury Ring in the distance also impressive easterly views towards Brighton & Hove whilst also incorporating oblique southerly sea views.
The property also has the benefit of uPVC double glazing, electric heating a remainder of a 125 year lease, along with a remainder of a new home warranty (until 2025).
A large and impressive communal reception area greets you upon entry with secure entryphone system and internal doors to the parking area. Twin lifts and stairs elevate you to the 8th floor landing area.
A Personal front door with spyhole takes you in to the apartment and comprises of a spacious reception hall which leads to all principal rooms and a deep recessed airing cupboard. A door leads to the main open-plan living and kitchen area. There is a spacious modern fitted kitchen breakfast area with white gloss fronted units and integrated appliances including a dishwasher, washer dryer, fridge freezer, and electric hob and with extractor fan. The breakfast area opens up to the feature living dining area with space to incorporate a study/desk area, ideal for home-workers. A large dual aspect double glazed corner window provides exceptional panoramic chimney-top views from the South Downs to the north and Brighton and Seafront to the south.
Across the spacious hallway you will find the two double bedrooms, both with northerly distant downland views and the modern bathroom/WC with its white suite bath with shower over.
The apartment also benefits from having two allocated parking spaces, one right outside the front of the development (space A) and one in zone 3 to the rear.
Council tax band B<br /><br />
Property info
For more information about this property, please contact
Michael Jones Estate Agents, BN11 on +44 1903 890690 * (local rate)
Disclaimer
Property descriptions and related information displayed on this page, with the exclusion of Running Costs data, are marketing materials provided by Michael Jones Estate Agents, and do not constitute property particulars. Please contact Michael Jones Estate Agents for full details and further information. The Running Costs data displayed on this page are provided by PrimeLocation to give an indication of potential running costs based on various data sources. PrimeLocation does not warrant or accept any responsibility for the accuracy or completeness of the property descriptions, related information or Running Costs data provided here.





























.png)