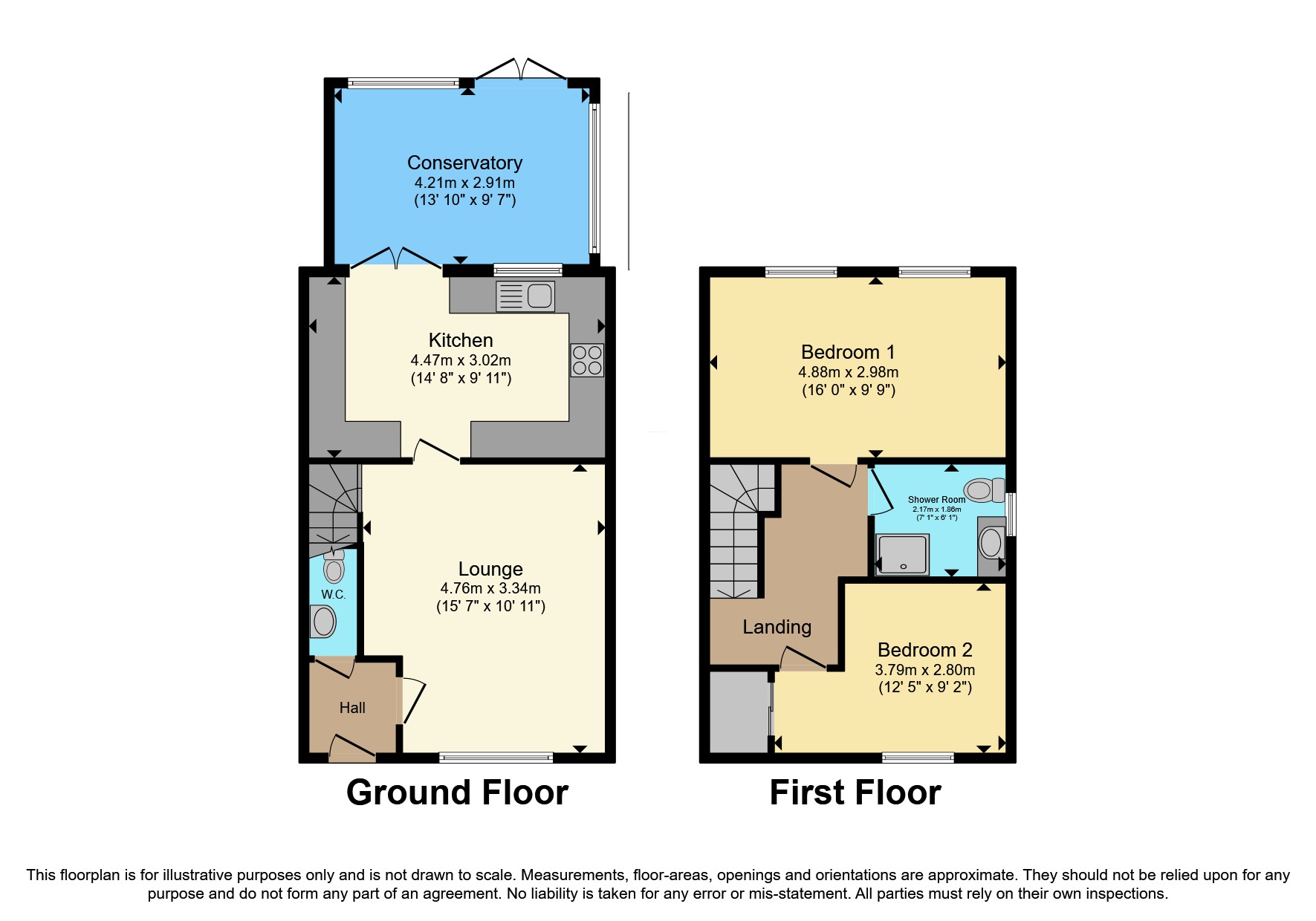Semi-detached house for sale in Old Chapel Way, Millbrook, Torpoint, Cornwall PL10
* Calls to this number will be recorded for quality, compliance and training purposes.
Property features
- Cul de sac location
- Two double bedrooms (formally three beds)
- Parking
- Conservatory
- Proximity to amenities
- Area of Great Landscape Value
Property description
Semi detached house in the heart of millbrook village, set in A cul de sac location. Comprising two double bedrooms (formally a three bedroom), lounge, kitchen, conservatory, hall, shower room and a downstairs wc. Benefitting from gardens and parking.
Cornwall’s famous coastline is the real draw for many who travel to the South West year-on-year to experience the wonderful sandy beaches, clamber among the natural landscapes and soak up those scenic views. Millbrook on Cornwall’s southern coast combines all the best bits of the Duchy into one: An excellent coastline, parkland and wildlife lake; beautiful countryside, nearby City of Plymouth connected via the Cremyll foot passenger Ferry, local historical houses such as the Mount Edgcumbe Country Park and wonderful walking and cycling. In a Area of Great Landscape Value the village of Millbrook is in close proximity to nearby beaches and is perched on the edge of a fantastic lake, home to a variety of waterfowl & ideal for a gentle stroll around. The Millbrook coast on the Rame Peninsula has a wealth of sandy beaches for visitors to explore. Head to the coast to take in breath taking views and sink your feet in the sandy shore. In Millbrook village, you can find amenities such as a fish & chip shop, public houses, a café, & convenience stores, doctors surgery, primary Schools & a Pre School. Millbrook even boasts it’s own Football Club with members social club. Cobbled together on the banks of the River Tamar is the town of Torpoint. It’s perched opposite Plymouth, with views across the water to this Devonian city, and you can get the Torpoint Ferry across to Plymouth for a day out. Once you make it across to Plymouth there is much to keep you entertained with family-friendly attractions, the Hoe, shops, pubs and bars, and green open spaces to visit. Head to the National Marine Aquarium, Plymouth Pavilions, Drake Circus, Saltram House and Park, Smeatons Tower, or even take a trip to Dartmoor Zoo.<br /><br />
Hallway
Radiator and tiled flooring.
Wc
Wc, basin unit and tiled splash backs.
Lounge (4.75m x 3.33m)
Double glazed uPVC window to looking out to the front garden. Focal point electric fire with surround and hearth. Radiator, vinyl flooring and stairs to first floor.
Kitchen (4.42m x 3.02m)
Double glazed uPVC window to conservatory. Range of base, wall and drawer units, complemented by work tops. Sink and drainer with tiled splash backs. Breakfast bar, cooker hood and oil boiler. Spaces for a fridge/freezer, cooker, dishwasher and washing machine.
Conservatory (3.94m x 2.72m)
Double glazed windows and door, enjoying garden views. Radiator and tiled flooring.
Landing
Loft access and a radiator.
Master Bedroom (4.5m x 2.97m)
Double glazed uPVC window overlooking the rear garden. Radiators. Formally room was two bedrooms.
Bedroom Two
L shaped 3.78mmax x 2.8m - Double glazed uPVC window to the front overlooking the close. Fitted wardrobes and a radiator.
Shower Room
Obscure uPVC double glazed window. Shower cubicle, basin unit and wc. Towel warmer and tiled effect flooring.
Outside
To the front is a block paved driveway for two cars with a chipping area and lawn. Five bar gate opens to side access which provides a useful storage area and also houses the oil tank. Leading through to the rear garden which is laid to patio, chippings and lawn. There is also a useful potting shed and attractive palms.
Summer House (4.42m x 2.3m)
Light and power.
Agents Note
The vendors inform us that they have a deep French drain in the rear garden covered by a heavy duty cover. The original non load bearing wall has been removed between bedrooms Two and three to make a larger master bedroom. The tree on the rear boundary has a tree preservation order.
Property info
For more information about this property, please contact
Miller Countrywide - Torpoint Sales, PL11 on +44 1752 948598 * (local rate)
Disclaimer
Property descriptions and related information displayed on this page, with the exclusion of Running Costs data, are marketing materials provided by Miller Countrywide - Torpoint Sales, and do not constitute property particulars. Please contact Miller Countrywide - Torpoint Sales for full details and further information. The Running Costs data displayed on this page are provided by PrimeLocation to give an indication of potential running costs based on various data sources. PrimeLocation does not warrant or accept any responsibility for the accuracy or completeness of the property descriptions, related information or Running Costs data provided here.



























.png)
