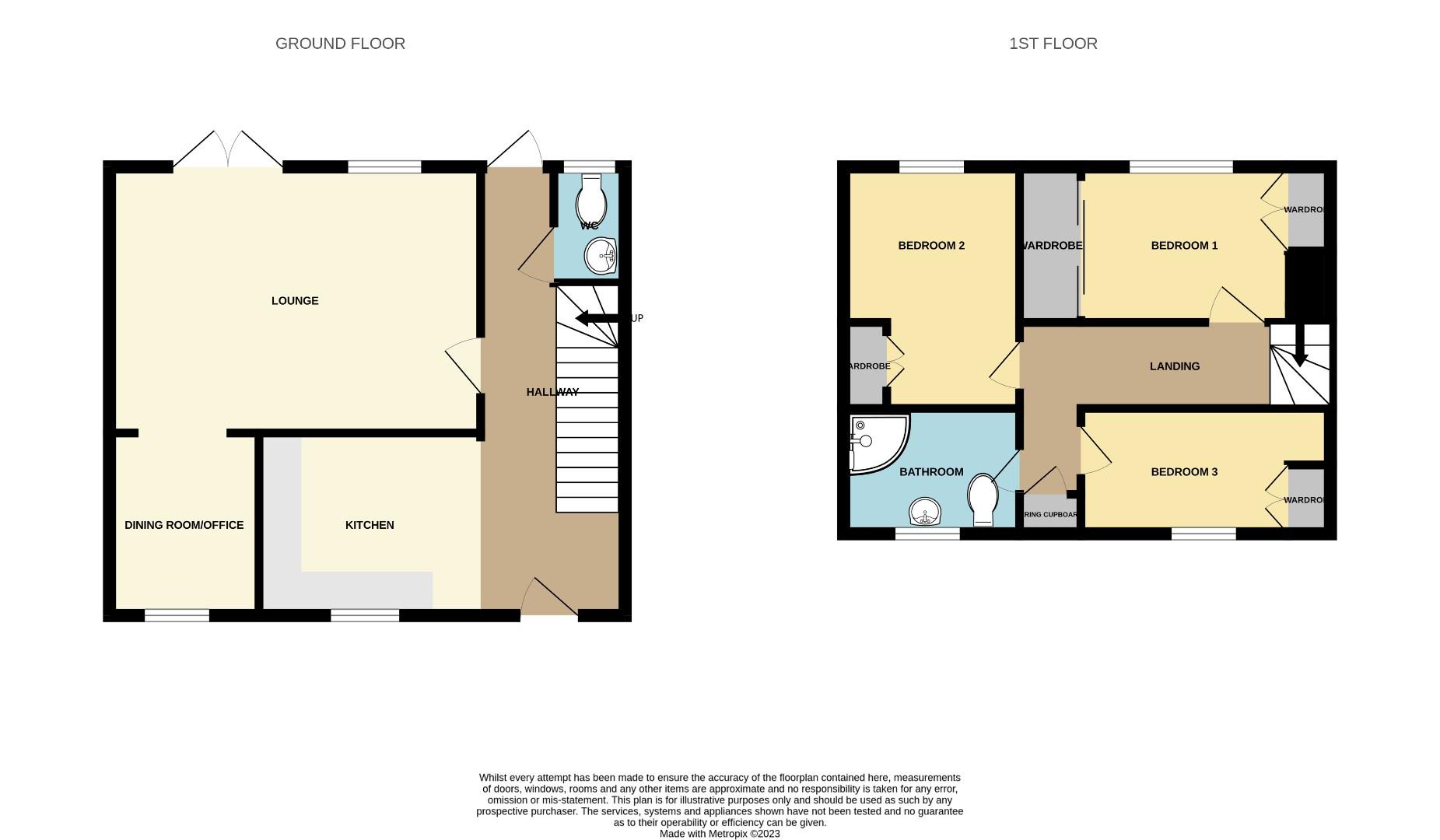Terraced house for sale in Lonsdale Road, Stevenage SG1
* Calls to this number will be recorded for quality, compliance and training purposes.
Property features
- Three Bedroom Family Home
- Extended Lounge
- Dining Room/Office Space
- Cloakroom
- Close To Local Amenities
- Walking Distance To Stevenage Main Line Train Station Perfect For The London Commute
- Council Tax Band: C
- EPC: C
Property description
Extended Three Bedroom Family Home - Comprises of entrance hall, cloakroom, an extended lounge with feature fireplace, dining room/office space and fitted kitchen.
Upstairs are three generous size bedrooms and main family bathroom comprising of W/C, wash basin and shower cubicle.
Close to cycle tracks which lead to children’s playground & Fairlands Valley or to the Old Town. Easy access to bus services & rail links to London (Kings Cross approximately 22 minutes).
Entrance Hallway
Double glazed front door leading to the hallway and kitchen, tiled flooring, radiator, stairs rising to the first floor landing, doors leading to lounge, cloakroom and rear garden.
Kitchen (2.95m x 4.42m (9'8" x 14'6" ))
A range of eye and base level units with rolled edge worktops, inset stainless steel sink with mixer tap, extractor fan and canopy, space for oven, washing machine and fridge/freezer. Ample space for a dining table, double glazed window to front aspect, service hatch feature into dining room. Tiled flooring and splashbacks.
Lounge (5.05m x 5.23m (16'7" x 17'2" ))
Extended bright and open lounge space, feature fireplace, double glazed patio doors leading to the rear garden, double glazed window rear aspect, opening leading to the dining area, radiator, tv points.
Dining Room (2.44m x 2.74m (8'0" x 9'0"))
Separate dining area, double glazed window to front aspect, radiator.
Cloakroom (1.27m x 0.76m (4'2" x 2'6" ))
Low level w/c, wash hand basin with vanity cupboard above, radiator, frosted double glazed window to rear aspect.
First Floor Landing
Airing cupboard housing boiler that is only two years old, doors to all bedrooms and the family bathroom.
Bedroom One (3.38m x 2.95m (11'1" x 9'8" ))
Spacious main bedroom, a range of fitted mirrored wardrobes with hanging rails, additional storage cupboard over the stairs, carpeted, double glazed window to front aspect, radiator.
Bedroom Two (4.29m x 2.49m (14'1" x 8'2" ))
A further double bedroom with a range of fitted wardrobes and draw units, carpeted, double glazed window to front aspect, radiator.
Family Bathroom (1.63m x 1.98m (5'4" x 6'6" ))
The bathroom comprises of a low level w/c, wash hand basin with vanity cupboards and draws below, corner shower, heated towel rail, tiled throughout, frosted double glazed window to rear aspect.
Bedroom Three (2.01m x 3.51m (6'7" x 11'6" ))
A range of fitted wardrobes and storage, carpeted, double glazed window to rear aspect, radiator.
Outside
Front Garden
Blocked paving leading to the front door, flower beds either side of the pathway and mature shrubs, picket fencing enclosing the front garden.
Rear Garden
Paved rear garden with pond feature, enclosed by panelled fencing, boarder flower beds, gate leading to first come first serve parking.
Property info
For more information about this property, please contact
Hunters - Stevenage, SG1 on +44 1438 412255 * (local rate)
Disclaimer
Property descriptions and related information displayed on this page, with the exclusion of Running Costs data, are marketing materials provided by Hunters - Stevenage, and do not constitute property particulars. Please contact Hunters - Stevenage for full details and further information. The Running Costs data displayed on this page are provided by PrimeLocation to give an indication of potential running costs based on various data sources. PrimeLocation does not warrant or accept any responsibility for the accuracy or completeness of the property descriptions, related information or Running Costs data provided here.






















.png)
