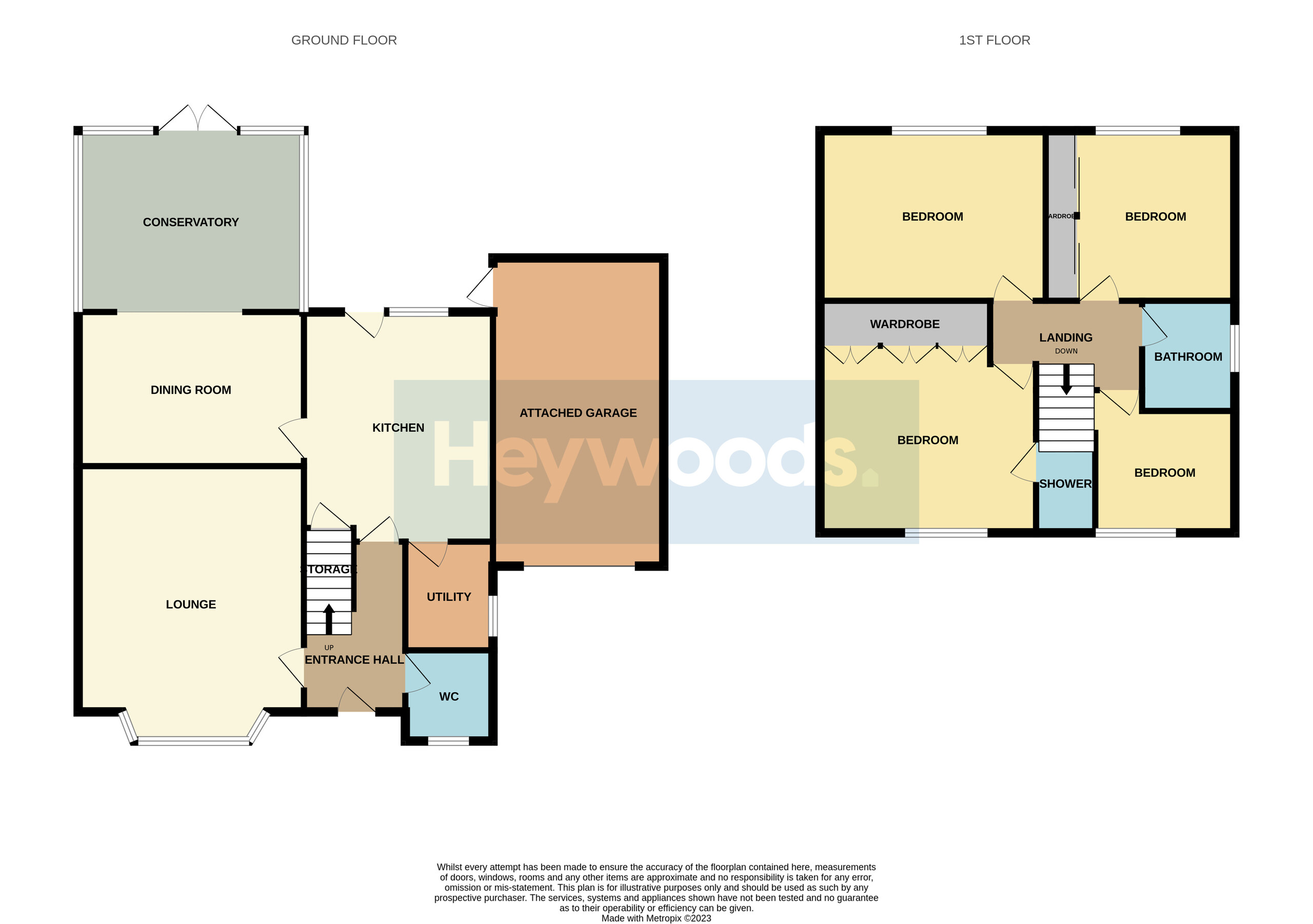Detached house for sale in The Pippins, Westbury Park, Newcastle Under Lyme ST5
* Calls to this number will be recorded for quality, compliance and training purposes.
Property features
- Detached family home
- Garage and driveway for atleast four vehicles
- Landscaped rear garden
- Beautifully presented throughout
- Quiet cul-de-sac location
- Popular residential location
Property description
This stunning detached family home in Westbury Park, Newcastle under Lyme, is a must-see property. Situated in a quiet cul-de-sac, this beautifully presented four bedroom house offers the perfect combination of modern living and comfort. Upon entering the property, you are greeted by an inviting entrance hall, leading to the kitchen, lounge, and guest WC. The kitchen is well-equipped with modern appliances and ample storage space, also boasting a utility room. The kitchen area flows seamlessly into the dining area, which is open to the conservatory. The conservatory overlooks the landscaped rear garden, providing a tranquil space to relax and enjoy the beautiful views. Moving to the first floor, the property boasts four spacious bedrooms, two of which have fitted wardrobes, offering plenty of storage. The modern family bathroom is conveniently located, serving the needs of the household. The master bedroom is a real highlight, benefiting from an ensuite shower room for ultimate privacy and convenience. Outside, the property offers a garage and driveway with parking space for at least four vehicles, ensuring plenty of room for all residents and guests. The landscaped rear garden is a true haven, with an array of plants and flowers, providing a peaceful and private outdoor space to enjoy all year round. The location of this property is simply ideal. Westbury Park is a popular residential area, known for its quiet and friendly community. It is conveniently located near local amenities, including schools and shops. The nearby city of Newcastle under Lyme offers a wide range of restaurants, bars, and entertainment options. Commuting is also made easy, with excellent transport links to the A34, A500 and M6 motorway networks proving easy access to all surrounding areas and major cities. In conclusion, this beautifully presented four bedroom detached family home offers a fantastic opportunity to live in a sought-after location. The property benefits from a detached garage, driveway, landscaped rear garden, and modern interior. With its quiet cul-de-sac location and popular residential area, this property is perfect for those seeking a peaceful and comfortable family home. Do not miss out on the chance to make this house your forever home.
Entrance Hall
Composite entrance door, coving, dado rail, radiator, solid wood floor, doors to lounge, kitchen, guest WC and stairs to first floor landing.
Lounge (3.69 m x 5.22 m (12'1" x 17'2"))
UPVC double glazed bay window to front aspect, feature fireplace with inset gas fire, coving, radiator.
Guest WC (1.58 m x 1.83 m (5'2" x 6'0"))
UPVC double glazed window with obscure glass to front aspect, close coupled WC, pedestal wash hand basin, solid wood floor, radiator.
Kitchen (4.46 m x 3.68 m (14'8" x 12'1"))
UPVC double glazed window and door to rear aspect, range of fitted wall and base units with integrated appliances including induction hob, electric low level oven, fridge freezer, ceramic sink and drainer, tiled splash back, under stairs store cupboard, karndean flooring, radiator, door to utility room, door to dining room.
Utility Room (1.77 m x 3.07 m (5'10" x 10'1"))
UPVC double glazed window to side aspect, fitted wall and base units with work surface over, stainless steel sink, tiled splash back, cupboard housing gas central heating boiler, space and plumbing for under counter appliances, karndean flooring.
Dining Area (3.75 m x 2.64 m (12'4" x 8'8"))
Coving, laminate flooring, open to conservatory.
Conservatory (3.55 m x 4.36 m (11'8" x 14'4"))
Half brick and UPVC double glazed conservatory with french doors leading onto the rear garden, radiator, laminate flooring.
First Floor Landing
Loft access, doors to four bedrooms and family bathroom.
Bedroom One (3.74 m x 3.73 m (12'3" x 12'3"))
UPVC double glazed window to front aspect, fitted wardrobes, coving, radiator, door to shower room.
Shower Room (0.84 m x 2.18 m (2'9" x 7'2"))
Wet room with wash hand basin built into vanity unit, shower area, fully tiled walls, vinyl flooring.
Bedroom Two (3.15 m x 3.73 m (10'4" x 12'3"))
UPVC double glazed window to rear aspect, coving, radiator.
Bedroom Three (2.73 m x 3.12 m (8'11" x 10'3"))
UPVC double glazed window to rear aspect, wardrobe with sliding doors, coving, radiator.
Bedroom Four (2.74 m x 2.26 m (9'0" x 7'5"))
UPVC double glazed window to front aspect, coving, radiator.
Family Bathroom (1.81 m x 2.29 m (5'11" x 7'6"))
UPVC double glazed window with obscure glass to side aspect, close coupled WC, pedestal wash hand basin, paneled bath with shower over, coving, fully tiled walls and floor, chrome heated towel radiator.
For more information about this property, please contact
Heywoods, ST5 on * (local rate)
Disclaimer
Property descriptions and related information displayed on this page, with the exclusion of Running Costs data, are marketing materials provided by Heywoods, and do not constitute property particulars. Please contact Heywoods for full details and further information. The Running Costs data displayed on this page are provided by PrimeLocation to give an indication of potential running costs based on various data sources. PrimeLocation does not warrant or accept any responsibility for the accuracy or completeness of the property descriptions, related information or Running Costs data provided here.








































.png)
