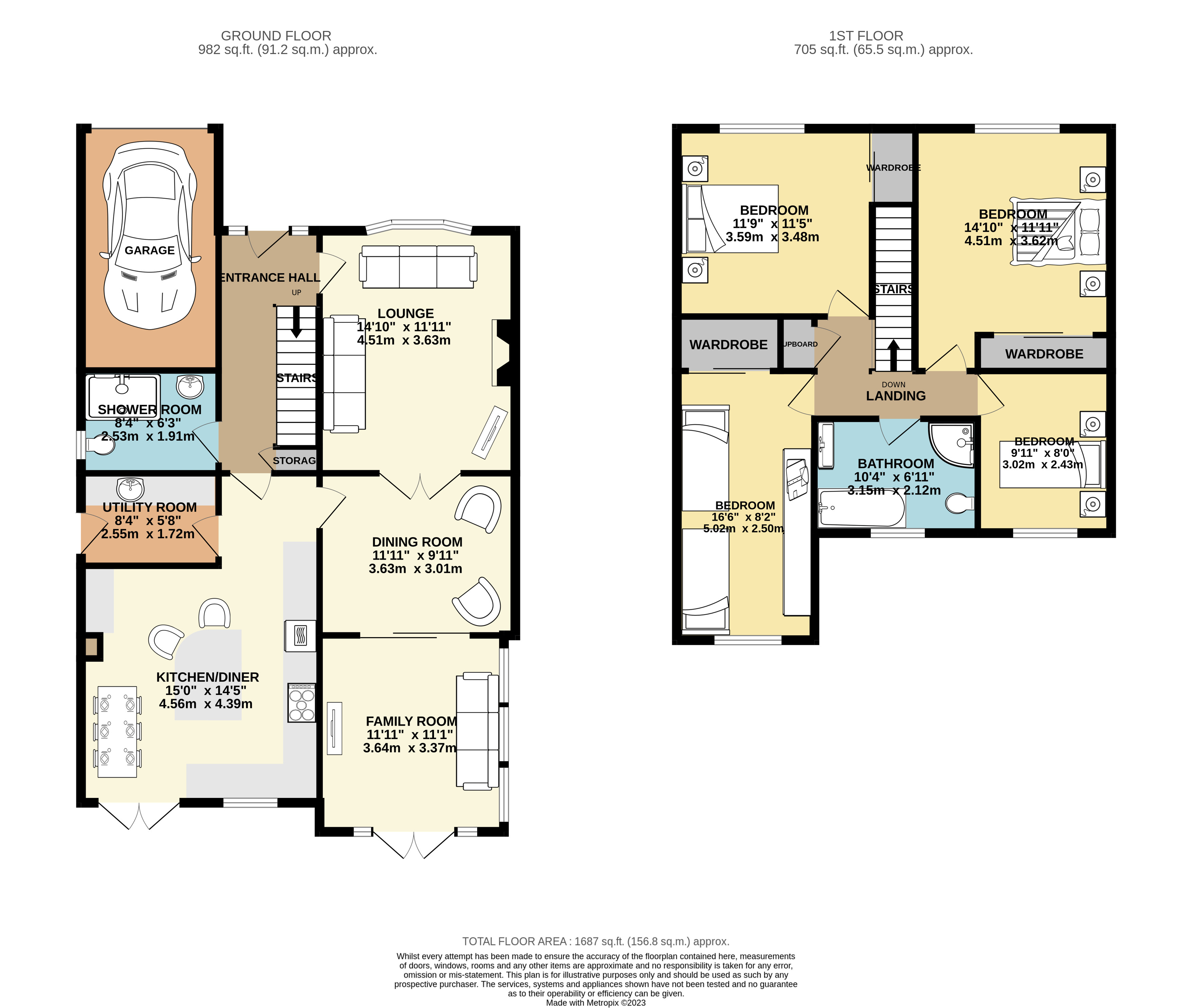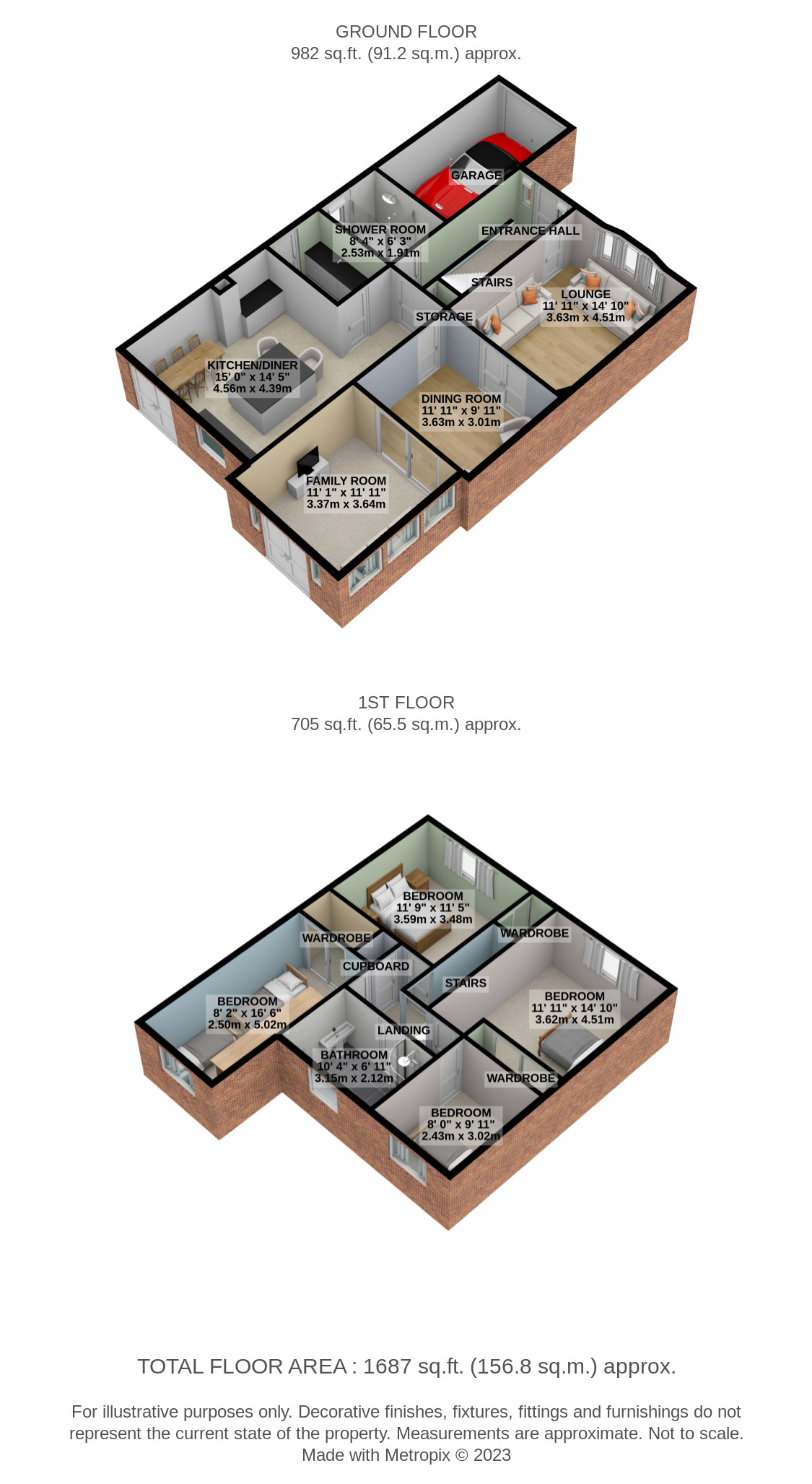Detached house for sale in Doncaster Road, Kirk Sandall, Doncaster DN3
* Calls to this number will be recorded for quality, compliance and training purposes.
Property features
- Fantastic Detached House In DN3
- Sought After Family Location
- Extended Property To The Rear
- Park Views From The Rear Of The House
- Three Lovely Reception Rooms
- Open Plan Modern Kitchen/Diner
- Ground Floor Shower Room
- Fantastic Presentation Throughout
- Deceptively Spacious
- Viewings Are A Must To Fully Appreciate
Property description
What A lovely position, overlooking the park to the rear and tucked away behind gates on A sought after road in kirk sandall. This delightful detached family home offers excellent accommodation that is both beautifully presented and spacious throughout. Extended over the years to provide a deceiving amount of living space perfect for family living. The property in brief comprises of entrance hallway, living room, dining room, extended family room, extended kitchen/diner, utility room, ground floor shower room, stairs, first floor landing, four fabulous bedrooms, bathroom with separate shower, off street parking on the driveway, attached single garage, front and rear gardens. Stunning home in DN3.
What A lovely position, overlooking the park to the rear and tucked away behind gates on A sought after road in kirk sandall. This delightful detached family home offers excellent accommodation that is both beautifully presented and spacious throughout. Extended over the years to provide a deceiving amount of living space perfect for family living. The property in brief comprises of entrance hallway, living room, dining room, extended family room, extended kitchen/diner, utility room, ground floor shower room, stairs, first floor landing, four fabulous bedrooms, bathroom with separate shower, off street parking on the driveway, attached single garage, front and rear gardens. Stunning home in DN3.
Entrance hall 6' 1" x 14' 9" (1.87m x 4.50m) The property is accessed via the front facing double glazed frosted door to the entrance hallway with stairs to the first floor, door to the shower room, storage cupboard beneath the stairs, two front facing double glazed frosted windows, alarm system and a radiator.
Living room 11' 10" x 14' 9" (3.63m x 4.51m) Beautiful bright reception room with front facing double glazed bow window, radiator, coal effect gas fire with a feature decorative surround, coving to the ceiling and a television point.
Dining room 11' 10" x 9' 10" (3.63m x 3.01m) Versatile space with door to the kitchen, double doors to the living room, rear facing double glazed sliding doors to the family room extension, radiator and coving to the ceiling.
Family room 11' 0" x 11' 11" (3.37m x 3.64m) Pleasant extension once again offering a versatile space overlooking the rear garden via the rear facing double glazed French doors, two further rear facing double glazed windows, three side facing double glazed windows, three Velds style windows and a radiator.
Kitchen/diner 14' 11" x 14' 4" (4.56m x 4.39m) Fantastic open plan kitchen/diner with central storage island/breakfast bar, granite work surfaces with matching splash backs incorporating a single and half bowl sink with drainer, five ring gas hob with extractor fan above, double electric oven, integrated microwave, two separate integrated fridge/freezers, integrated dishwasher, storage units at both eye and base level, spotlights, coving, two radiators, rear facing double glazed window, rear facing double glazed French doors to the garden and door to the utility room.
Utility room 8' 4" x 5' 7" (2.55m x 1.72m) Useful utility space with further fitted storage units, work surfaces incorporating a single bowl sink with. Drainer, plumbing for a washing machine, space for a tumble dryer, radiator, coving and side facing double glazed frosted door.
Shower room 8' 3" x 6' 3" (2.53m x 1.91m) Fabulous ground floor shower room with walk-in shower area, glass screen, tiled walls, tiled flooring, low flush WC, wash hand basin, extractor fan, heated towel radiator and side facing double glazed frosted window.
Stairs Leading from the entrance hallway to the first floor landing.
First floor landing 10' 4" x 2' 7" (3.16m x 0.79m) Providing access to all bedrooms/bathroom.
Bedroom 11' 10" x 14' 9" (3.62m x 4.51m) Superb double bedroom with fitted wardrobes, radiator, coving and front facing double glazed window.
Bedroom 11' 9" x 11' 5" (3.59m x 3.48m) Further spacious bedroom with fitted wardrobes, front facing double glazed window and a radiator.
Bedroom 8' 2" x 16' 5" (2.50m x 5.02m) Extended bedroom to the rear with rear facing double glazed window, fitted wardrobe, radiator, coving to the ceiling and television point.
Bedroom 7' 11" x 9' 10" (2.43m x 3.02m) The fourth bedroom is currently utilised as an office space but would easily make a comfortable single bedroom with rear facing double glazed window, radiator and telephone point.
Bathroom 10' 4" x 6' 11" (3.15m x 2.12m) Beautifully presented bathroom with rear facing double glazed frosted window, wash hand basin within a vanity unit, bath with shower attachment, corner shower cubicle with dual shower head, partially tiled walls, heated towel radiator, spotlights, coving and extractor fan.
Front garden & driveway Small lawned garden with double gate access to the lovely paved driveway providing off street parking for four/five cars, shrub/flower beds, wall/fence enclosure and side access path to the rear garden.
Attached single garage Single attached garage benefitting from power points, lighting and an inspection pit.
Rear garden Private rear garden with hedge to the rear, paved patio, paved path, rear access gate to the park, central lawn, raised sleeper beds, tree house included and side access gate.
Property info
For more information about this property, please contact
MJK Estate Agents, DN3 on +44 1302 977044 * (local rate)
Disclaimer
Property descriptions and related information displayed on this page, with the exclusion of Running Costs data, are marketing materials provided by MJK Estate Agents, and do not constitute property particulars. Please contact MJK Estate Agents for full details and further information. The Running Costs data displayed on this page are provided by PrimeLocation to give an indication of potential running costs based on various data sources. PrimeLocation does not warrant or accept any responsibility for the accuracy or completeness of the property descriptions, related information or Running Costs data provided here.


















































.png)
