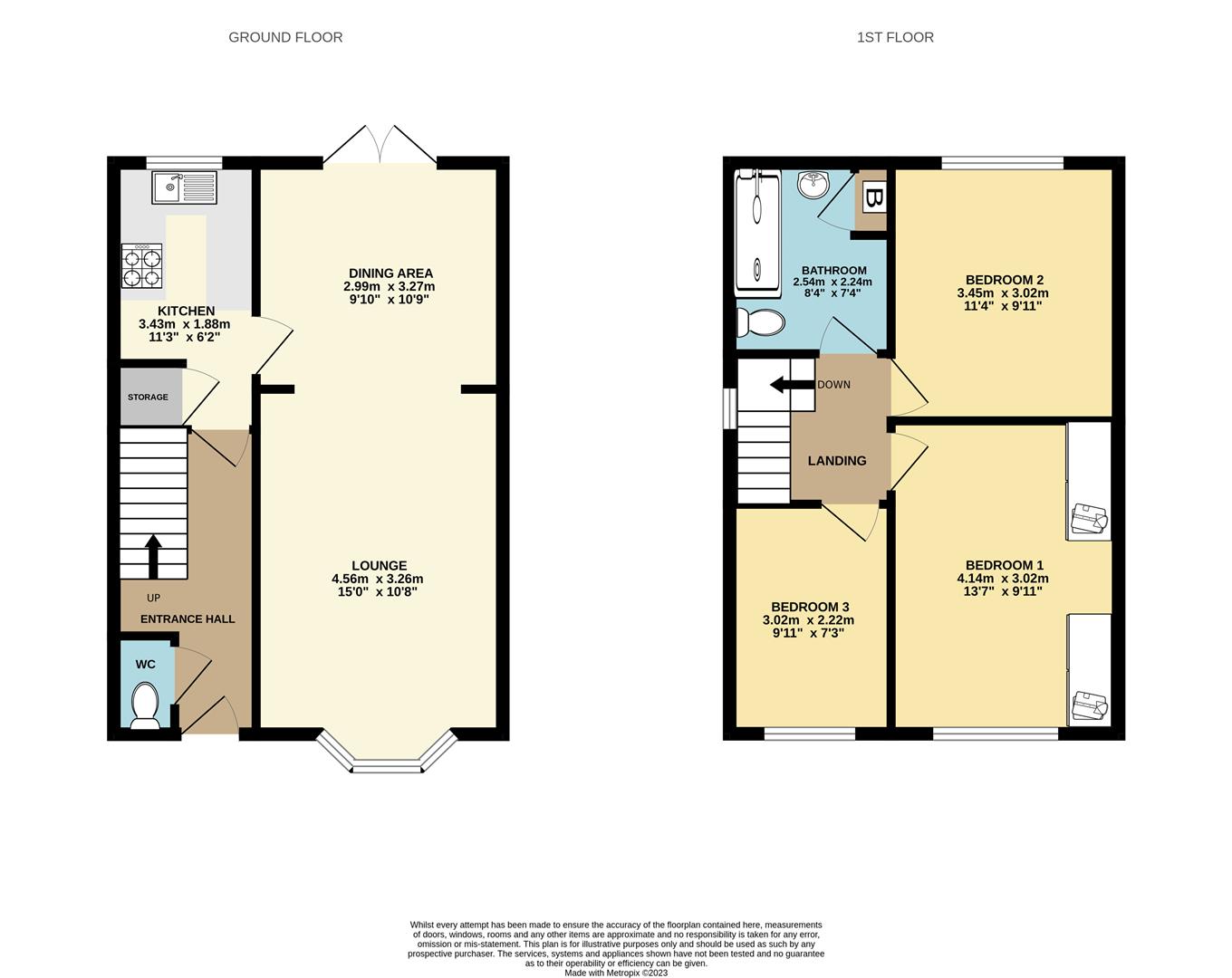Semi-detached house for sale in West Street, Creswell, Worksop, Nottinghamshire S80
* Calls to this number will be recorded for quality, compliance and training purposes.
Property features
- Semi detached property situated on A large corner plot
- Three bedrooms
- In need of some modernisation
- UPVC double glazed
- Gas central heating
- Open lounge and dining area
- Large south facing rear garden
- Ample off road parking
- Close to local amenities & train station in creswell
- Freehold property - council tax band 'A'
Property description
This is A semi detached property situated on A large corner plot in the village of creswell. The property would make an ideal purchase for either A first time buyer or growing family and is being offered with no upward chain.
* three bedrooms
* open lounge & dining area
* extensive rear garden
* ample off road parking
* nicely positioned within creswell being close to all local amenities
**virtual video tour available - take A look around**
**please call Pinewood properties to arrange your viewing today!**
Accomodation
Entrance is gained through the front upvc double glazed door into the;
Entrance Hall
Having the stairs giving access to the first floor accommodation and doors leading into the;
Downstairs W/C
Having a white low flush toilet.
Kitchen (3.43 x 1.93 (11'3" x 6'3"))
Fitted with a range of base and wall units above and below areas of easy clean worksurfaces inset to which is a 1 1/2 bowl composite sink with swan neck mixer tap. There is an electric cooker point above which is a stainless steel chimney style extractor. Also fitted is tiling to splash back areas, plumbing for an automatic washing machine, an under stairs storage cupboard and a uPVC double glazed window viewing to the rear of the property. From the kitchen there is a door leading into the;
Dining Area (3.27 x 2.99 (10'8" x 9'9"))
Having uPVC patio doors giving access to the rear of the property, a built in storage cupboard, a central heating radiator, coving to the ceiling and an open arch way into the;
Lounge (4.54 x 3.28 (14'10" x 10'9"))
The focal point is the wooden feature fire place with marble heath and back inset to which is an electric living flame effect fire. Also fitted is a central heating radiator, a television aerial point, ornate coving to the ceiling, wall lights and a upvc double glazed bay window viewing to the front of the property.
Returning to the Entrance Hall and taking the stairs to the first floor landing having access to the loft and doors leading to;
Bedroom One (4.13m x 2.65m (13'6" x 8'8"))
Having a central heating radiator, two fitted wardrobes with sliding doors, a television aerial point and a uPVC double glazed window viewing to the front of the property.
Bedroom Two (3.44m x 3.03m (11'3" x 9'11"))
Having a central heating radiator, a television aerial point and a uPVC double glazed window viewing to the rear of the property.
Bedroom Three (3.03m x 2.22m (9'11" x 7'3"))
Having a central heating radiator, a television aerial point, and a uPVC double glazed window viewing to the front of the property.
Bathroom (2.57m x 2.24m (8'5" x 7'4"))
Being fitted with a suite in white comprising of a tiled shower enclosure with electric shower, a pedestal wash hand basin and a low flush toilet. Also fitted is a chrome central heated towel rail, a built in storage cupboard housing the combination boiler and a uPVC double glazed window viewing to the rear of the property.
Outside
To the front of the property is private off road parking for two vehicles and a lawned garden.
To the rear of the property is a raised patio area and an enclosed large lawned garden with mature fruit trees. There is an outside light and outside tap, two brick built outbuildings and a gate that opens to the front driveway. Being set on a large plot there would be scope to extend with relevant permissions.
Disclaimer
These particulars do not constitute part or all of an offer or contract. While we endeavour to make our particulars fair, accurate and reliable, they are only a general guide to the property and, accordingly. If there are any points which are of particular importance to you, please check with the office and we will be pleased to check the position.
Property info
For more information about this property, please contact
Pinewood Property Estates Clowne, S43 on +44 1246 494077 * (local rate)
Disclaimer
Property descriptions and related information displayed on this page, with the exclusion of Running Costs data, are marketing materials provided by Pinewood Property Estates Clowne, and do not constitute property particulars. Please contact Pinewood Property Estates Clowne for full details and further information. The Running Costs data displayed on this page are provided by PrimeLocation to give an indication of potential running costs based on various data sources. PrimeLocation does not warrant or accept any responsibility for the accuracy or completeness of the property descriptions, related information or Running Costs data provided here.





























.png)

