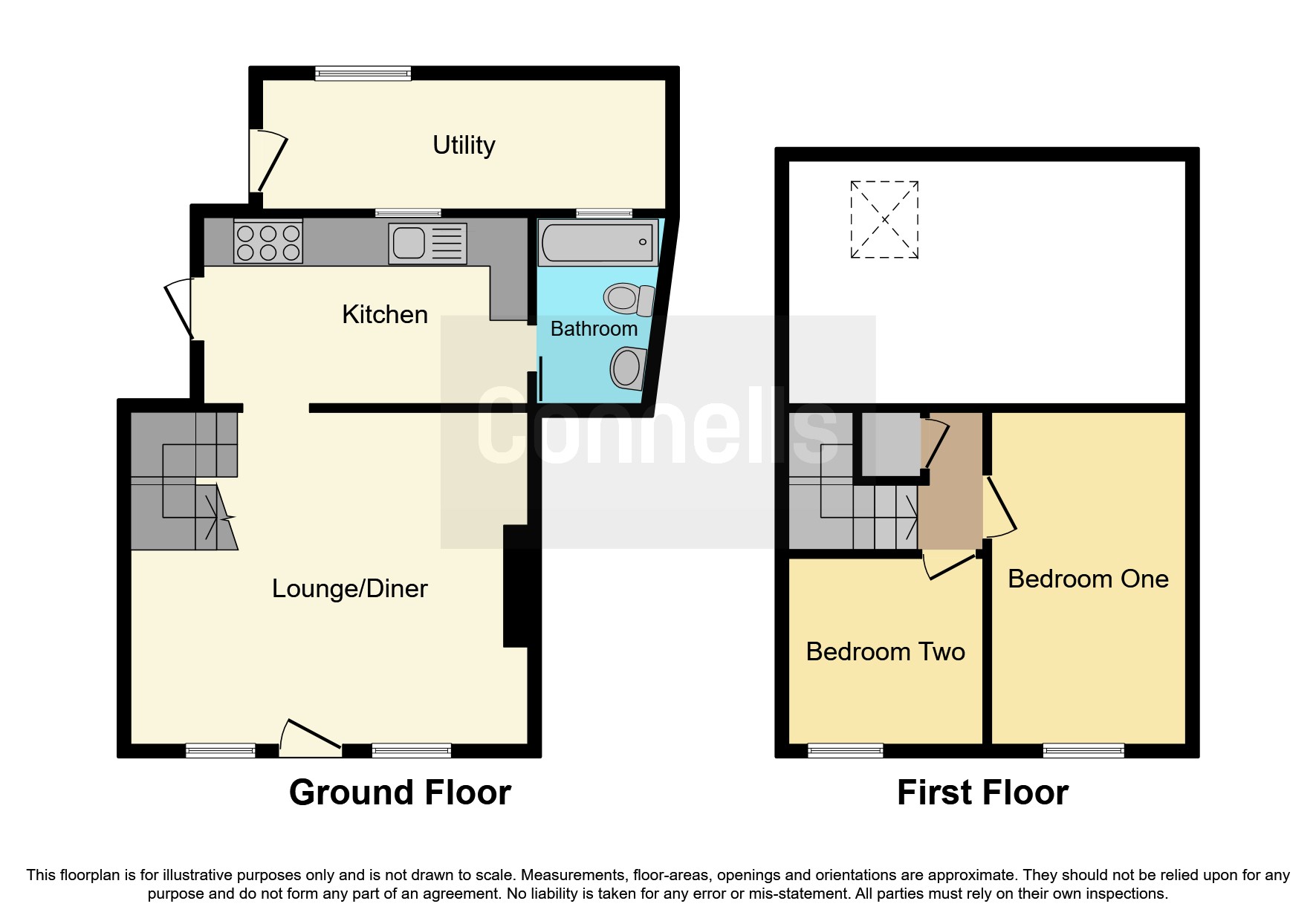Property for sale in Salisbury Street, Mere, Warminster BA12
* Calls to this number will be recorded for quality, compliance and training purposes.
Property features
- Popular Village Location.
- Plenty of Character.
- Private Enclosed Rear Garden.
- On Street Parking.
- Loft Space, Perfect for Extending Property.
Property description
Summary
Set in Mere this two bedroom cottage benefits from a living room/dining room, kitchen, bathroom, utility room, two bedrooms, rear garden and on street parking.
Description
Set within the popular village of Mere this well presented two bedroom end of terrace cottage offers an abundance of character throughout the home! As you enter you walk into the open plan living room/dining room with a beautiful wood burner to allow heat to flow through the entirety of downstairs, a fitted kitchen with a variety of wall and base units, a lean-to utility room for convenience and a family bathroom. On the first floor, the property benefits from two bedrooms and a favourable storage space in the loft above the kitchen, perfect for storage or potential extension to a third bedroom! The property benefits from a private enclosed rear garden, with a patio perfect for pots and alfresco dining, with steps up to the lawned garden with a mature shrub border, pond and storage shed for convenience, alongside ample on road parking throughout the village.
Lounge 17' 9" x 14' 8" ( 5.41m x 4.47m )
In the lounge area there is a double glazed window to the front of the property. The lounge area houses a log burner as well as a radiator and a telephone point. The room houses the stairs which give access to the first floor.
Kitchen 7' 8" x 11' 3" ( 2.34m x 3.43m )
The fitted kitchen has a double glazed window to the rear of the property. The kitchen has a one and a half bowl asterite sink and drainer. There is both wall and base units with work surfaces. The kitchen has an electric oven and a gas hob with a cooker hood above. There is space for a fridge freezer as well as offering a radiator. The rear garden can be accessed via the rear door from the kitchen
Utility Room
The utility room has base units as well as the plumbing and space for a washing machine. This room has a double glazed window and a door. There is an electric power supply. The area has a perspex roof.
Landing
The staircase has a right-angle twist half-way up resulting in two landing spaces. The lower on ehas a large single glazed window to the rear of the property; the top landing has no window of it's own but the light comes from the velux window in the small loft area to the rear of the property.
Bedroom 1 8' 4" x 13' 6" ( 2.54m x 4.11m )
The first bedroom has a double glazed window to the front of the property. The room also has a decorative fireplace. There isn't a radiator in the room however there is a large radiator on the landing outside the bedroom. There is central ceiling lights and carpeted flooring.
Bedroom 2 7' 6" x 8' 9" ( 2.29m x 2.67m )
The second bedroom has a double glazed window to the front of the property. There is loft access from this room via a loft hatch with an attached, sliding loft, ladder and lighting. There is one central ceiling light and no radiator in the room due to the large radiator on the landing.
Bathroom
The first floor bathroom has a double glazed window to the rear of the property. There is a bath and a shower as well as a WC and wash hand basin. The bathroom houses a radiator.
Rear Garden
The rear garden has steps up to the patio. The garden has mature shrub borders. The garden space offers a private shed as well as a pond.
1. Money laundering regulations - Intending purchasers will be asked to produce identification documentation at a later stage and we would ask for your co-operation in order that there will be no delay in agreeing the sale.
2: These particulars do not constitute part or all of an offer or contract.
3: The measurements indicated are supplied for guidance only and as such must be considered incorrect.
4: Potential buyers are advised to recheck the measurements before committing to any expense.
5: Connells has not tested any apparatus, equipment, fixtures, fittings or services and it is the buyers interests to check the working condition of any appliances.
6: Connells has not sought to verify the legal title of the property and the buyers must obtain verification from their solicitor.
Property info
For more information about this property, please contact
Connells - Gillingham, SP8 on +44 1747 859032 * (local rate)
Disclaimer
Property descriptions and related information displayed on this page, with the exclusion of Running Costs data, are marketing materials provided by Connells - Gillingham, and do not constitute property particulars. Please contact Connells - Gillingham for full details and further information. The Running Costs data displayed on this page are provided by PrimeLocation to give an indication of potential running costs based on various data sources. PrimeLocation does not warrant or accept any responsibility for the accuracy or completeness of the property descriptions, related information or Running Costs data provided here.































.png)

