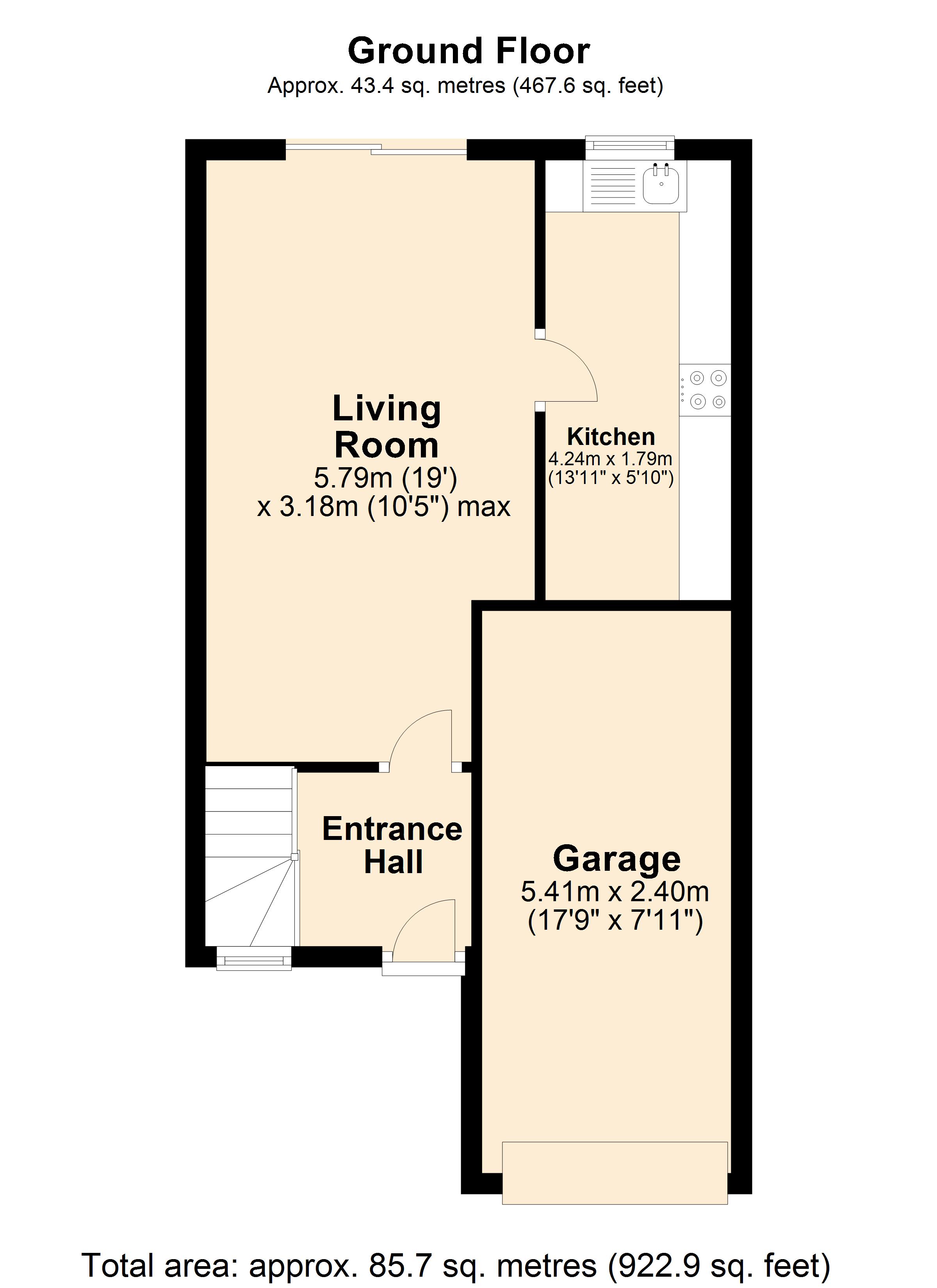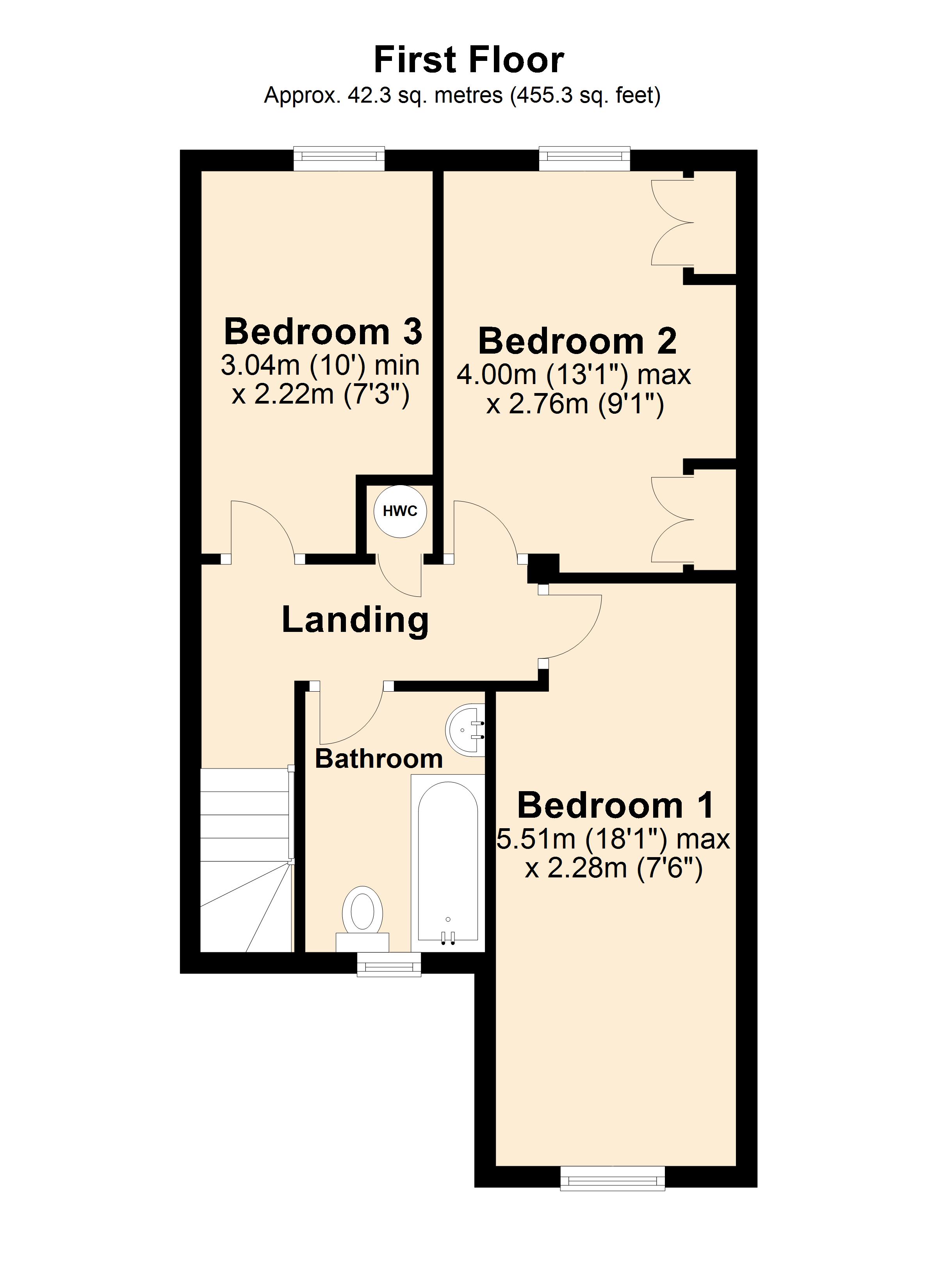Terraced house for sale in Gillingham, Dorset SP8
* Calls to this number will be recorded for quality, compliance and training purposes.
Property features
- Attractive 3 bedroom terrace house
- Ideal first time buy or investment
- Popular residential area
- Spacious living room
- Close to town centre amenities & countryside
- Double glazing
- Integral garage with potential to convert
- Gas central heating
- Rear garden with open outlook
Property description
Location: Gillingham town lies just south of the A303 and offers a range of day to day facilities including Waitrose, Asda and Lidl supermarkets, pharmacy, post office, doctors’ surgery, public houses and cafes. Gillingham enjoys a mainline railway station serving London Waterloo (2 Hours) and is located just 4 miles from the A303 giving access to the South West and London via the M3, whilst the A350 provides access to the coast. The area provides a number of highly regarded state and private, primary and secondary schools and numerous recreational and sporting opportunities including, golf, horse riding, gyms and sports centres nearby.
Accommodation
Storm porch to front door and:
Entrance hall: Radiator, window to front aspect, coved ceiling, stairs to first floor and door to:
Sitting room: 19’ x 10’5” (max) Radiator, coved ceiling, sliding patio door to rear garden and door to:
Kitchen: 13’10” x 5’10” Inset single drainer stainless steel sink unit with cupboard below, further range of matching wall and base units with a drawer line and work top over, inset four burner gas hob, built-in cooker, double glazed window to rear aspect overlooking the garden, radiator, space and plumbing for washing machine and tumble dryer and wall mounted Worcester gas boiler supplying domestic hot water and radiators.
From the entrance hall stairs to first floor.
First floor
landing: Radiator and airing cupboard housing hot water tank with shelf over for linen.
Bedroom 1: 18’1” x 7’6” Radiator, double glazed window to front aspect and hatch to loft.
Bedroom 2: 13’1” x 9’1” (max) Radiator, double glazed window to rear aspect and two fitted double wardrobes.
Bedroom 3: 10’ (min) x 7’3” Radiator and double glazed window to rear aspect.
Bathroom: Panelled bath, low level WC, pedestal wash hand basin, tiled to splash prone areas, radiator, extractor and double glazed window to front aspect.
Outside
front garden: The front garden is landscaped for easy maintenance being laid with loose stones with a deep shrub and flower border. A driveway leads to a single integral garage with up and over door, light and power.
Rear garden: Mainly laid with loose stones ideal for pots and tubs. Shrub border enclosed by a wall and timber fencing.
Services Mains water, electricity, drainage, gas central heating and telephone all subject to the usual utility regulations.
Tenure: Freehold
council tax band: C
viewing: Strictly by appointment through the agents.
Property info
65 Cloverfields, Gillingham - Floor 0.Jpg View original

65 Cloverfields, Gillingham - Floor 1.Jpg View original

For more information about this property, please contact
Hambledon Estate Agents, BA9 on +44 1963 392001 * (local rate)
Disclaimer
Property descriptions and related information displayed on this page, with the exclusion of Running Costs data, are marketing materials provided by Hambledon Estate Agents, and do not constitute property particulars. Please contact Hambledon Estate Agents for full details and further information. The Running Costs data displayed on this page are provided by PrimeLocation to give an indication of potential running costs based on various data sources. PrimeLocation does not warrant or accept any responsibility for the accuracy or completeness of the property descriptions, related information or Running Costs data provided here.




















.png)
