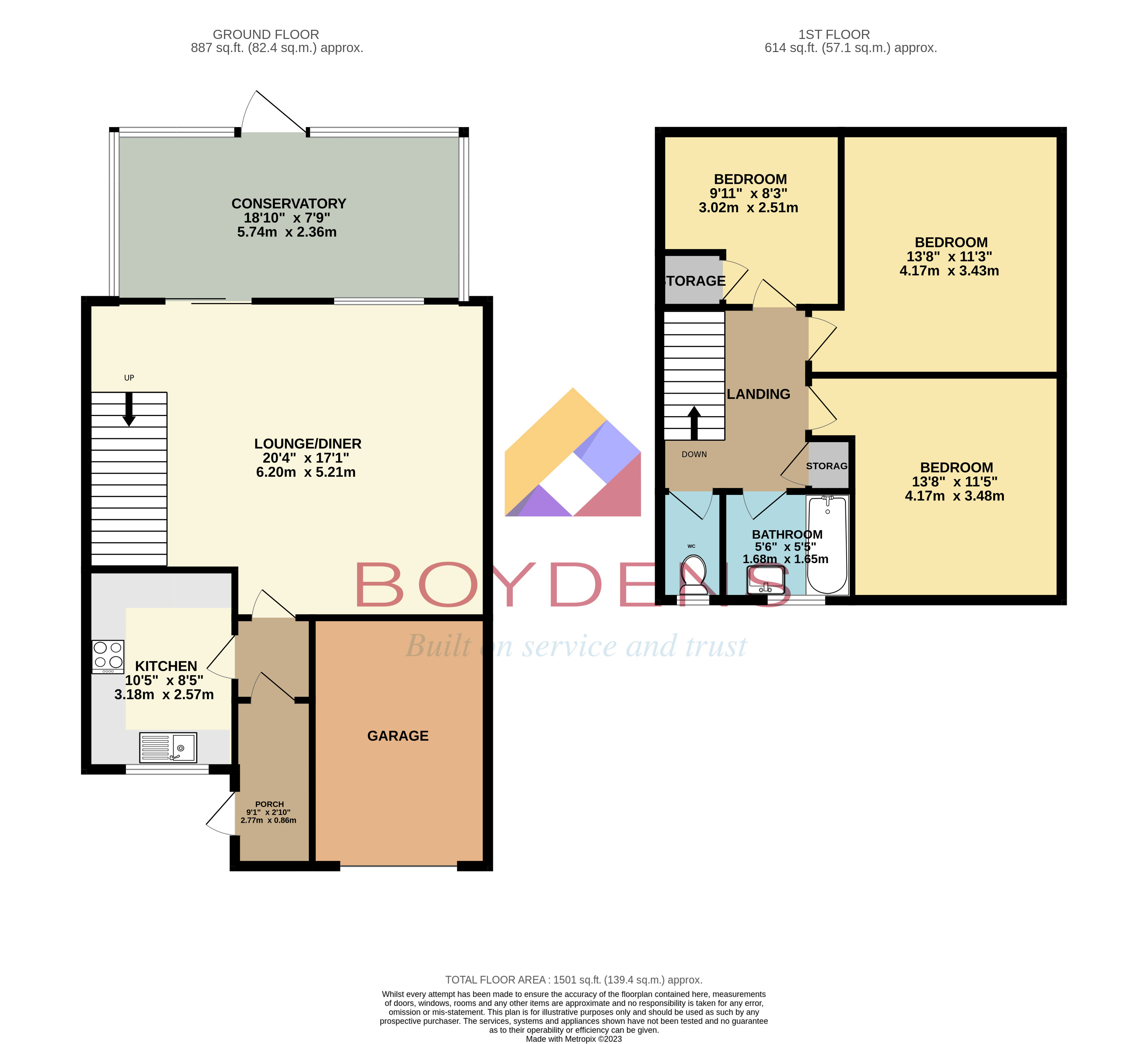Semi-detached house for sale in Mallard Way, Great Cornard, Sudbury CO10
* Calls to this number will be recorded for quality, compliance and training purposes.
Property features
- Chain Free
- Three Bedrooms
- Newly Fitted Kitchen
- Two Reception Rooms
- Spacious Family home
- Single Garage
- Council Tax Band B
- EPC C
Property description
Chain free: Guide price GBP270,000 GBP280,000: This charming end of terrace property offers a perfect blend of modern comfort and classic appeal. The exterior boasts a garage, while gated access leads you around to a courtyard garden, ensuring privacy and a serene escape. The entire property has been meticulously redecorated, providing a fresh, inviting atmosphere.
Step inside to discover a newly decorated interior featuring wood flooring throughout the ground floor, the newly installed modern kitchen offers style and space, and a bright and welcoming conservatory adds an extra touch perfect for enjoying natural light and garden views.
Upstairs, there is newly fitted stair and landing carpet, you'll then find three bedrooms, each adorned with newly fitted carpets and contemporary décor, a well appointed bathroom completes the upper level, and a separate cloakroom.
Great Cornard is a popular village within a short drive of the market town of Sudbury. The village offers a wide range of shopping and leisure facilities including doctor's surgery, primary and secondary schools, and a range of shops. Sudbury itself offers an excellent range of leisure and shopping facilities as well as a branch rail link to London's Liverpool Street station via Marks Tey.
Entrance Porch: 9'1 x 2'10
Leading through to
Door To Hallway:
Kitchen: 10'6 x 8'5
Window to front aspect, newly fitted modern base and wall units with integrated fridge/freezer, built in electric oven, and hob.
Lounge/Diner: 20'4 x 17'1
Spacious room, with stairs to the first floor and door to
Conservatory: 18'10 x 7'9
Ideal second reception room with many various uses
Bedroom 1: 13'8 x 11'5
Window to front aspect.
Bedroom 2: 13'8 x 11'3
Window to rear aspect
Bedroom 3: 9'11 x 8'3
Window to rear aspect and under stairs cupboard with easy access the the loft
Bathroom: 5'6 x 5'5
Suite comprising of bath with shower over and shower screen, vanity unit with inset wash hand basin, verticle radiator, and window to front aspect.
Cloakroom: 5'5 x 2'9
Window to front aspect and low level WC
Property info
For more information about this property, please contact
Boydens - Sudbury, CO10 on +44 1787 336521 * (local rate)
Disclaimer
Property descriptions and related information displayed on this page, with the exclusion of Running Costs data, are marketing materials provided by Boydens - Sudbury, and do not constitute property particulars. Please contact Boydens - Sudbury for full details and further information. The Running Costs data displayed on this page are provided by PrimeLocation to give an indication of potential running costs based on various data sources. PrimeLocation does not warrant or accept any responsibility for the accuracy or completeness of the property descriptions, related information or Running Costs data provided here.
























.png)