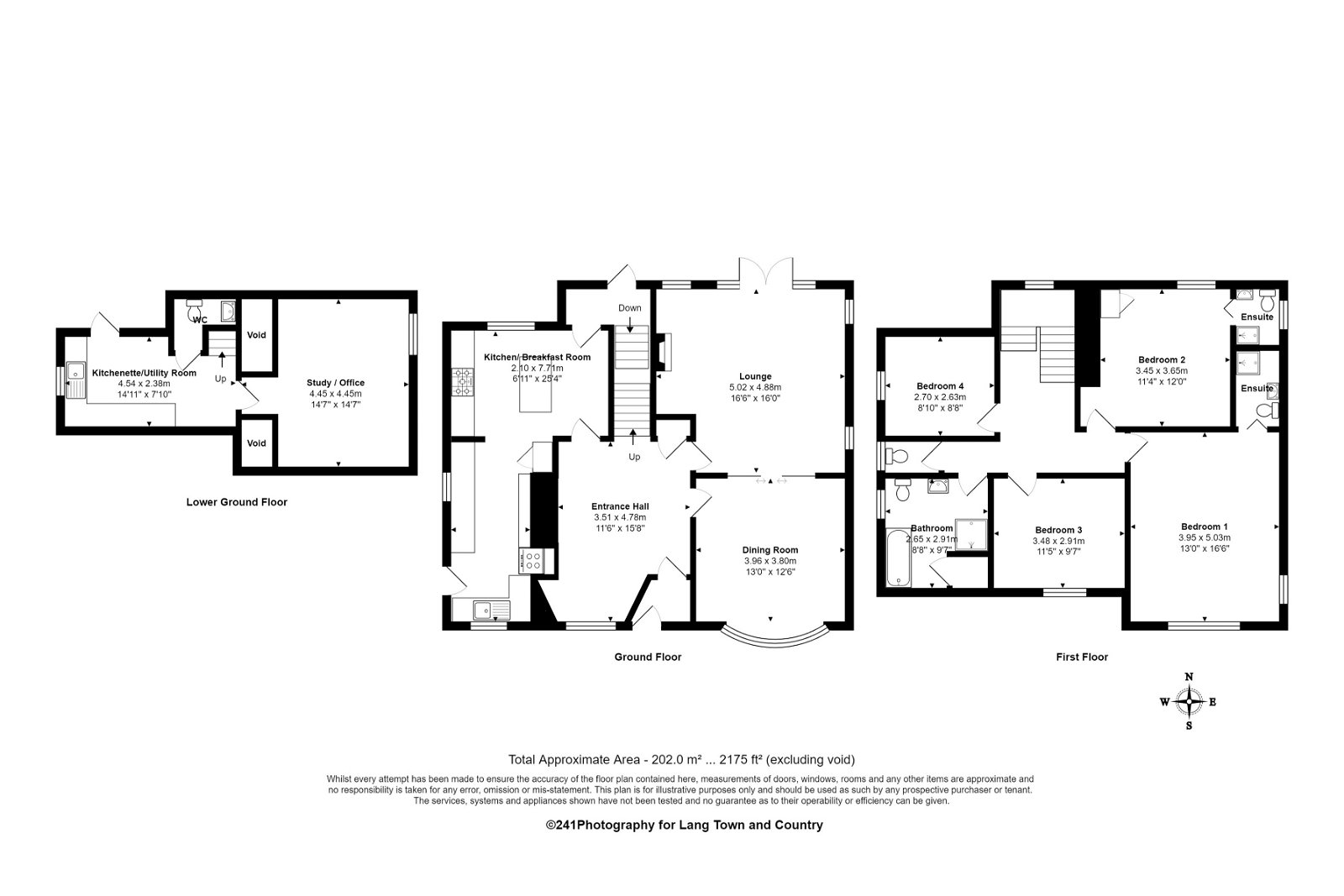Detached house for sale in Compton Park Road, Mannamead, Plymouth PL3
* Calls to this number will be recorded for quality, compliance and training purposes.
Property features
- Abundance of Character Features
- Home office With Giganet Full Fibre Broadband 500
- Engineered Oak Flooring in Hall And Kitchen
- Bespoke Cabinetry & Quartz Worktops
- Two En-Suite Shower Rooms one Family Bathroom
- 2 separate W/Cs
- 4 Bedrooms, 3 Double and 1 Single
- Summer Kitchen & Utility room
- Superb Tranquil Large Garden With Raised Terrace
- Off Road Parking For 1 Car
Property description
Welcome to Tamara, this four bedroom 1920s Arts and Crafts detached house is a truly unique find in the convenient central location of Mannamead. One of the prettiest areas of Plymouth known for it’s elegant houses and tree lined roads. Giving easy access to the A38 express way Exeter being only 45 minutes away. Fast trains to London, excellent schools hospitals and many sports clubs. 10 minutes to the Centre of Plymouth, Central Park. Thorn park all within walking distance and the Dartmoor National Park and Plymouth Sound one of the most natural harbours in the world are all within easy access.
With its deceptive accommodation this home opens to reveal a spacious and versatile interior with an abundance of period and character features.
The moment you step inside you will be greeted by an inviting reception hall with tall ceilings, paneling, beautiful stained glass windows, fire place and a window seat setting the tone for the character that runs throughout the property.
The entrance hall through to the kitchen all have engineered oak flooring whilst the sitting room, dining room and upstairs all have new carpets. (Note the original parquet flooring is still under the carpet in the sitting and dining room for those who prefer wooden floor).
The kitchen/breakfast room has undergone extensive modernisation with new bespoke kitchen cupboards with soft closing drawers and doors. Cesare stone quartz worktop throughout central island, new large window overlooking the garden, Belfast sink, dishwasher and space for large fridge. There is an 18-month-old smeg range cooker, 6 gas burners, 3 electric ovens which is available by negotiation.
The dining and sitting room is a wonderful space with dual aspect windows, fine Lincrusta plasterwork, beautiful moulded ceilings, carved panels and cornicing with French doors opening onto the sun terrace. New remote controlled log effect gas fire (these two rooms can be separated with the original sliding doors).
Throughout the property has been rewired and installed with Quinetec wifi lighting.
On the first floor you will discover 3 generous double bedrooms with 2 en suite plus one single bedroom currently used as a dressing room/study.
The family bathroom is well appointed featuring a shower cubicle, a relaxing bath, W/C and basin. There is also adjoining a separate W/C.
Just outside the summer kitchen door are two store rooms, one houses the deep freeze and the other is a store room.
Heading to the garden level you will find the home office which can also be accessed independently. Here also is the summer kitchen a W/C and utility room.
The exterior of this house is equally as impressive as the interior. This large for a city garden is a true tranquil gem offering a high level of privacy with well established flower beds, hedges, herbaceous borders and a stunning mature Beech tree creating a picturesque and serene setting. There is a raised sun terrace accessed from both the lounge and the kitchen with steps down to the garden level.
At the bottom of the garden through a charming arch way there is a pond which adds a calming touch with seating. There is also a summer house, new large garden shed, and a green house provide the perfect outdoor space.
There is off street parking for one car.
Property info
For more information about this property, please contact
Lang Town & Country, PL4 on +44 1752 948605 * (local rate)
Disclaimer
Property descriptions and related information displayed on this page, with the exclusion of Running Costs data, are marketing materials provided by Lang Town & Country, and do not constitute property particulars. Please contact Lang Town & Country for full details and further information. The Running Costs data displayed on this page are provided by PrimeLocation to give an indication of potential running costs based on various data sources. PrimeLocation does not warrant or accept any responsibility for the accuracy or completeness of the property descriptions, related information or Running Costs data provided here.










































.png)

