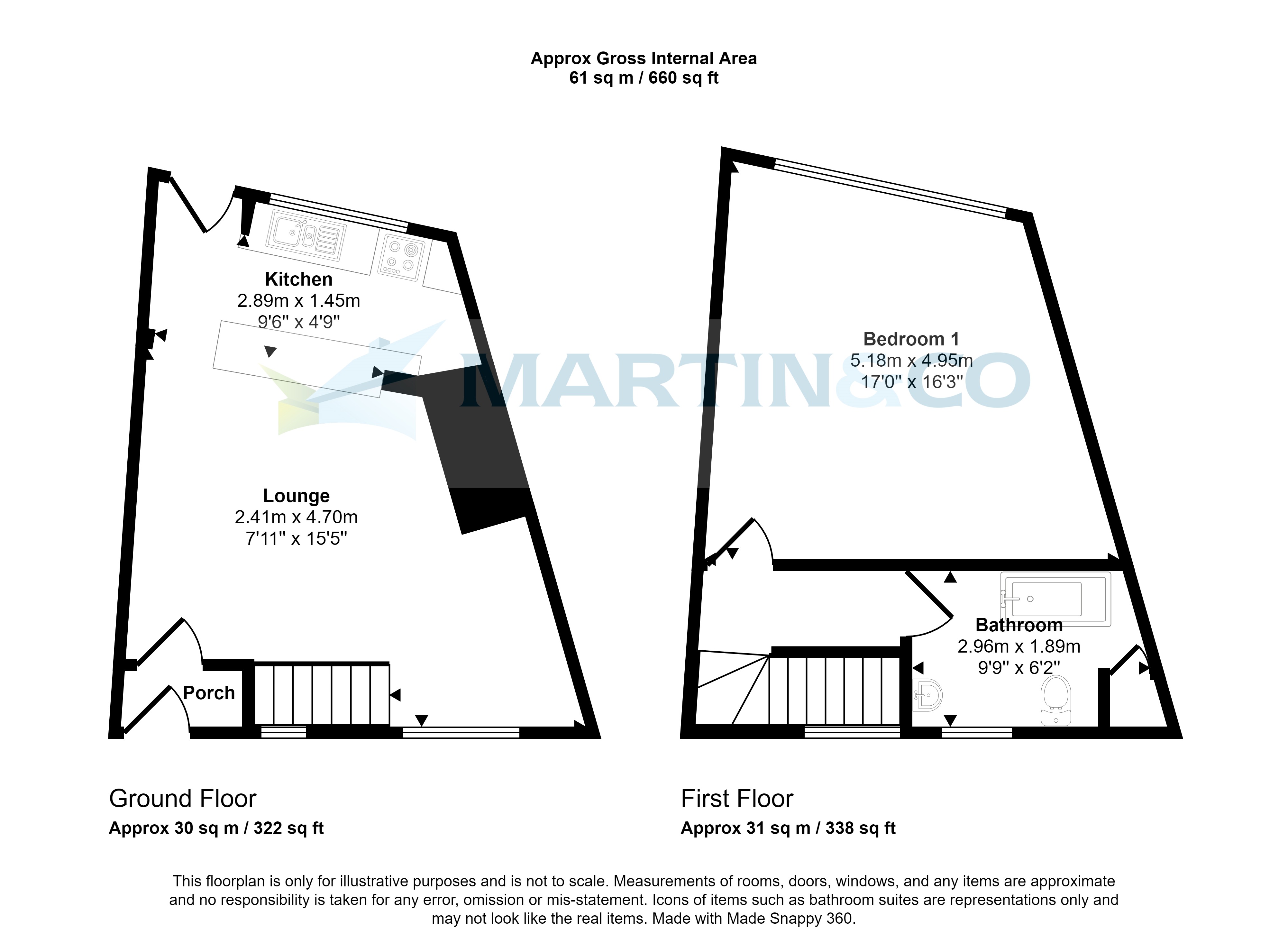Cottage for sale in Hirst Mill Crescent, Shipley, Bradford, West Yorkshire BD18
* Calls to this number will be recorded for quality, compliance and training purposes.
Property features
- Beautiful Stone Built Property
- Open Plan Lounge/Kitchen
- Exposed Yorkshire Stone
- Exposed Beam Ceilings
- Feature Stone Staircase
- Large Double Bedroom
- Central Heating
- Peaceful & Desirable Location
- Council Tax Band - B
Property description
Beautifully presented and quirky one bed cottage set in a quiet cul-de-sac just on the outskirts of Saltaire village. Boasting character features throughout, this property is perfect for couples, individuals and investors alike.
On the doorstep of Hirst wood, Leeds Liverpool canal and Saltaire village, viewing is essential to appreciate the feel and character of the property.
Built in 1777 this quirky cottage has some serious character, from the uneven floors to the beautiful and original open stone stair case. Nestled on an island between the river Aire and the Leeds Liverpool canal this quiet cul-de-sac is possibly Saltaire's best kept secret and a nature lovers dream.
Consisting of: Kitchen with base units, tile flooring, space for free standing appliances and overlooking the front garden which is bustling with wild flowers. Lounge with exposed Yorkshire stone feature wall, stone floor, open stone log burning fire, exposed beam ceiling, bat window to the rear and feature stone staircase leading to the first floor with under stair storage space.
The first floor consists: Huge double bedroom with exposed wooden floorboards and floor to ceiling windows allowing ample natural light to fill the room. Functional house bathroom with shower over bath and three piece suite.
The outside benefits from front and back gardens as well as off street parking.
Kitchen 9' 5" x 4' 9" (2.89m x 1.45m) With base units, space for free standing appliances and a wonderful outlook to the gardens at the front of the property.
Lounge 7' 10" x 15' 5" (2.41m x 4.70m) with exposed Yorkshire stone feature wall, open fireplace, exposed beam ceiling and lovely cosy cottage feel. There is also a stunning bay window overlooking the rear garden and woodland, perfect for reading.
Bedroom 16' 11" x 16' 2" (5.18m x 4.95m) huge bedroom with floor to ceiling windows overlooking the woodland to the front
bathroom 9' 8" x 6' 2" (2.96m x 1.89m) with shower over bath and three piece suite.
Property info
For more information about this property, please contact
Martin & Co Saltaire, BD18 on +44 1274 506848 * (local rate)
Disclaimer
Property descriptions and related information displayed on this page, with the exclusion of Running Costs data, are marketing materials provided by Martin & Co Saltaire, and do not constitute property particulars. Please contact Martin & Co Saltaire for full details and further information. The Running Costs data displayed on this page are provided by PrimeLocation to give an indication of potential running costs based on various data sources. PrimeLocation does not warrant or accept any responsibility for the accuracy or completeness of the property descriptions, related information or Running Costs data provided here.
































.png)

