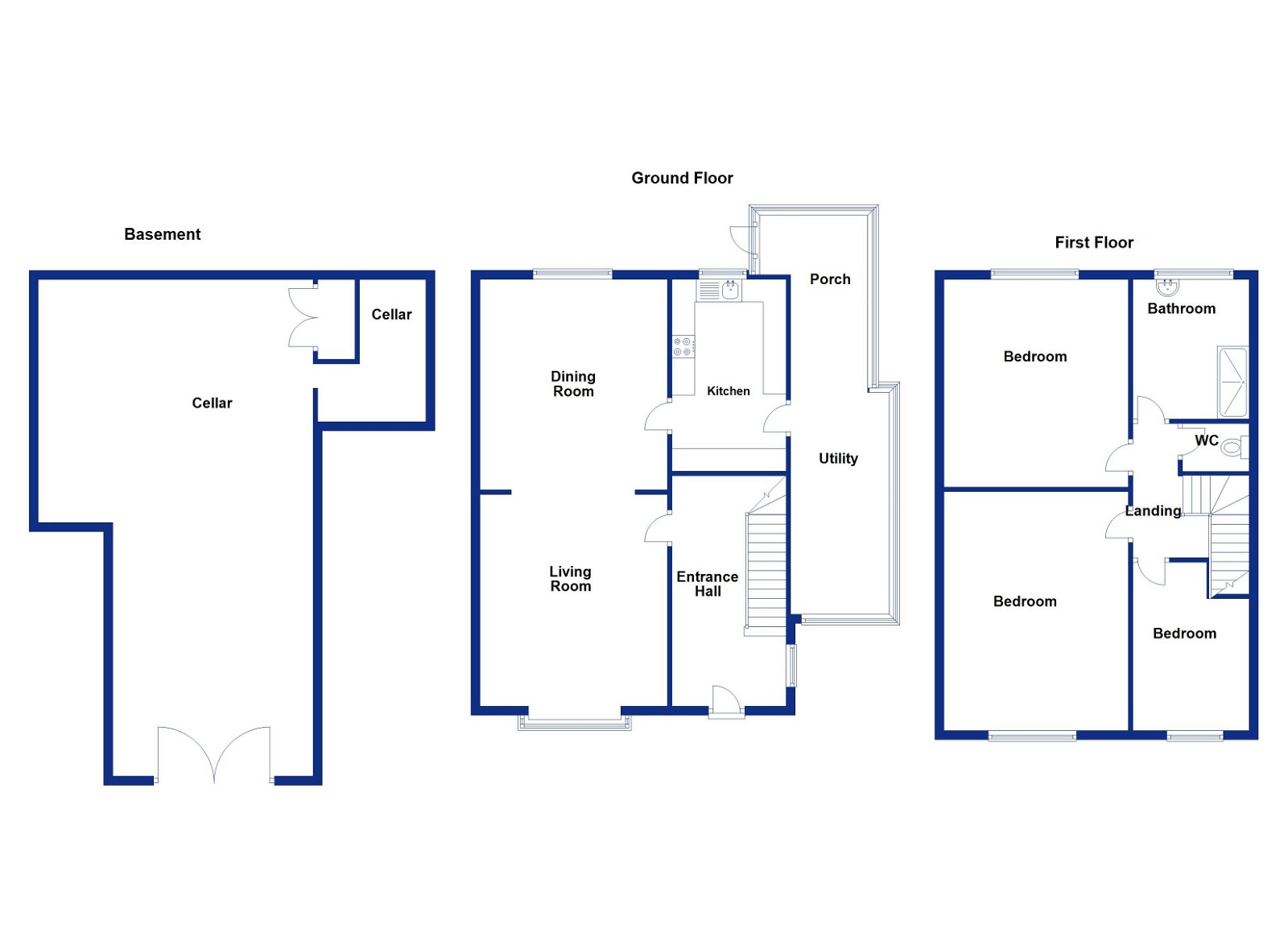Semi-detached house for sale in Haslingden Road, Rawtenstall, Rossendale BB4
* Calls to this number will be recorded for quality, compliance and training purposes.
Property features
- Semi Detached Property
- Open plan living and dining area.
- Three Bright and spacious bedrooms.
- Mature landscaped rear garden with easy access to lower ground floor rooms.
- Highly regarded and sought after area of Rawtenstall
- Nearby local schools and amenities
- EPC rating D
- On Street Parking
- Leasehold Property
- Council Tax Band D
Property description
A stunning family home in Rossendale within close proximity of Rawtenstall Town Centre.
Welcome to Haslingden Road a beautiful three bedroom semi-detached family home nestled in the picturesque and highly sort after area of Rawtenstall. Boasting a blend of modern comfort and classic charm, this property offers an ideal setting for families seeking the perfect balance between convenience and tranquillity. The landscaped garden provides a serene outdoor retreat, while the convenient location offers easy access to local amenities, schools, and transport links.
Upon entering the house, you are greeted by a warm and inviting hallway which has stairs leading the the first floor and doors providing access to a bright and characterful living and dining room area complete with a log burner stove. And under stair storage. The sizeable dining room overlooks a mature and well maintained rear garden and opens up to a bright and charming kitchen. The kitchen opens up to a side porch/utility room with a door and steps leading down to the well maintained and landscaped garden also providing access to two lower ground floor cellar rooms perfect for the use of a home office. To the first floor you will find a generous sized landing with doors leading off to three bedrooms, shower room and separate WC, along with access to a partially boarded loft space.
Don't miss the opportunity to make this house your forever home. Contact us today to arrange a viewing!
Ground Floor
Hallway - 4.11m x 1.91m (13'5" x 6'3")
UPVC double glazed window, central heating radiator, parquet flooring, under stairs storage.
Living Room - 3.84m x 3.78m (12'7" x 12'4")
UPVC double glazed bay window, Central heating radiator, log burner, parquet flooring and archway leading into dining room.
Dining Room - 3.84m x 3.78m (12'7" x 12'4")
UPVC doubled glazed window, Central heating radiator, gas fire, parquet flooring and door leading to kitchen.
Kitchen - 3.73m x 1.93m (12'2" x 6'3")
UPVC Double glazed bay window overlooking the garden, wall and base units with laminate worktops, sink and drainer with mixer tap. Four ring induction hob and extractor hood, space for fridge freezer and door leading to utility/side porch.
Side Porch/Utility - 6.32m x 1.47m (20'8" x 4'9")
UPVC double glazed windows, space for dryer and plumbing for washing machine, electric meter and fuse box with UPVC door leading out to the rear garden.
First Floor
Landing - 3.15m x 2.36m (10'4" x 7'8")
UPVC double glazed window, central heating radiator, doors leading off to three bedrooms, WC and shower room.
Bedroom One - 3.91m x 3.43m (12'9" x 11'3")
UPVC double glazed window and central heating radiator.
Bedroom Two - 3.86m x 3.4m (12'7" x 11'1")
UPVC double glazed window and central heating radiator.
Bedroom Three - 2.82m x 2.44m (9'3" x 8'0")
UPVC double glazed window and central heating radiator.
WC - 1.4m x 0.91m (4'7" x 2'11")
UPVC double glazed window, central heating radiator, tiled flooring and WC
Shower Room - 2.26m x 1.68m (7'4" x 5'6")
UPVC double glazed frosted window, Central heated towel rail, wash basin with mixer tap, walk in mains feed shower, extractor fan and tiled flooring.
Lower Ground Floor
Cellar Room One - 7.24m x 3.28m (23'9" x 10'9")
Enter via a UPVC double glazed door from off the rear garden patio area, UPVC double glazed windows, two electric heaters, base units with a granite worktop and farmhouse sink and archway leading into cellar room two.
Cellar Room Two - 2.29m x 1.45m (7'6" x 4'9")
Tiled flooring, TV point,
Externally
Front
Enclosed Garden with mature flower bedding and steps leading down to front door.
Rear
Paved Patio providing access to cellar room room through UPVC double doors. Enclosed lawned garden with mature shrubbery and bedding areas.
Property info
For more information about this property, please contact
Slater Brooking, BB4 on +44 1706 408629 * (local rate)
Disclaimer
Property descriptions and related information displayed on this page, with the exclusion of Running Costs data, are marketing materials provided by Slater Brooking, and do not constitute property particulars. Please contact Slater Brooking for full details and further information. The Running Costs data displayed on this page are provided by PrimeLocation to give an indication of potential running costs based on various data sources. PrimeLocation does not warrant or accept any responsibility for the accuracy or completeness of the property descriptions, related information or Running Costs data provided here.


















































.png)
