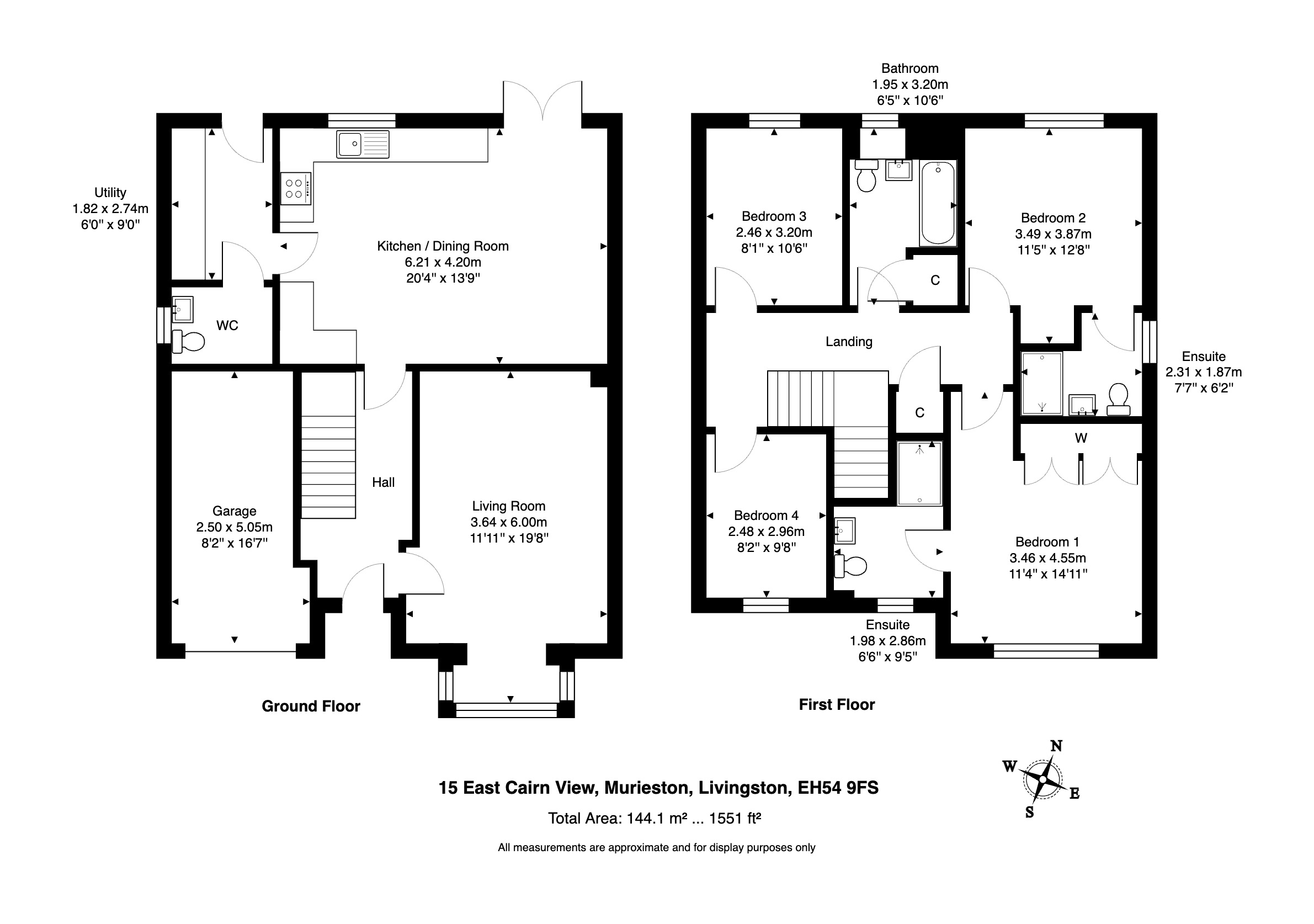Detached house for sale in East Cairn View, Murieston EH54
* Calls to this number will be recorded for quality, compliance and training purposes.
Property features
- Stunning Executive Detached Villa
- Desirable Murieston Development
- Immaculately Styled Lounge with Box Bay Window
- Highly Modern Kitchen/Dining Room
- Utility Room & Guest WC
- Generous Master Bedroom & En-Suite
- Three Further Bedrooms
- Sleek Family Bathroom and a Second En-Suite
- Attractive Rear Garden
- Front Driveway and Single Garage
Property description
Our Seller Says:
"We bought the house due to the catchment area for Williamston ps and also, because it’s a lovely area for families where kids can just be safe playing on the street. Also, the Murieston trail is on the main road and we can walk to school, shops, train station, vets, dentist. I mean everything is there. What I will miss the most will probably be the kitchen, it’s a very big kitchen and you can have everyone round whilst cooking. Our favourite restaurant is the Bankton bistro (within walking distance) and the Murieston trail which is just lovely. Especially if you have kids or pets."
The home is set toward the end of the quiet residential street, with the attractive frontage of the home including a double monoblocked driveway with parking for two cars alongside a single garage and a neatly lawned garden.
Stepping into a particularly wide entrance hall, you are greeted by a lovely flow of natural light and space, complemented by the quality lvt flooring. Opening into a tastefully presented lounge awash from an abundance of light from the front square bay window, carefully accentuated by recently laid plush carpeting and a calming palette. Sure to be the heart of the home and used for everything from family Sunday lunches too lively dinner parties with friends, the contemporary styled kitchen/dining room is wonderfully open and offers French doors to the garden. The kitchen is fitted with extensive matte grey cabinetry, accented by marble effect worktop and stylish ash toned lvt flooring. There is an integrated AEG double oven, safety induction hob, hood, fridge/freezer and dishwasher. Completing the ground floor is a handy utility room giving space for white goods and access to the garden, and a guest WC.
On the first floor, the generous master bedroom is immaculate in presentation with full length sliding wardrobes fitted along one wall and offering a window to the front aspect. This benefits from a sleek master en-suite, fitted with a shower enclosure with mains fed shower, WC and a wash hand basin. The second en-suite double bedroom is a great size and offers a modern three piece shower room. Bedrooms three and four are respectively a comfortable double with panelling feature and a large single/home office presented in neutral hues and fitted carpet. Chic in design, the family bathroom is elevated by beautifully glossy tiling & chrome edging detail and fitted with a bath and overhead mains shower, WC and wash hand basin. There is a built-in cupboard and further storage in the airing cupboard within the upper landing, and then hatch entry to the loft space.
Outside, the good sized lawned rear garden is fully enclosed and is perfect for children playing on a summer's day.
It is worth noting the current owners added extra upgrades of the tiling in the bathrooms with chrome edging, new fencing and gates.
Practical features include double glazing, gas central heating and solar panels.
Extras: All floor coverings, blinds, light fittings and integrated appliances.
Murieston is one of the most popular residential areas of Livingston and has access to, Livingston Cricket Club, Bankton House Hotel, country walks, cycle paths and excellent local amenities The town of Livingston offers a selection of amenities with Nursery, Primary and Secondary Schooling, supermarkets, a cinema, bars, restaurants, sport and leisure facilities, banks, building societies and professional services as well as West Lothian College With the Livingston Centre and MacArthur Glen designer outlet only a short distance away you are ideally placed for all your shopping needs.
Livingston is perfect for the commuter with road links via the M8 motorway network to Edinburgh and Glasgow as well as a mainline railway to both cities too, Livingston South is less than a mile away. There are many bus routes also serving the town.
Property info
For more information about this property, please contact
Property Webb, EH48 on +44 1506 354091 * (local rate)
Disclaimer
Property descriptions and related information displayed on this page, with the exclusion of Running Costs data, are marketing materials provided by Property Webb, and do not constitute property particulars. Please contact Property Webb for full details and further information. The Running Costs data displayed on this page are provided by PrimeLocation to give an indication of potential running costs based on various data sources. PrimeLocation does not warrant or accept any responsibility for the accuracy or completeness of the property descriptions, related information or Running Costs data provided here.




































.png)
