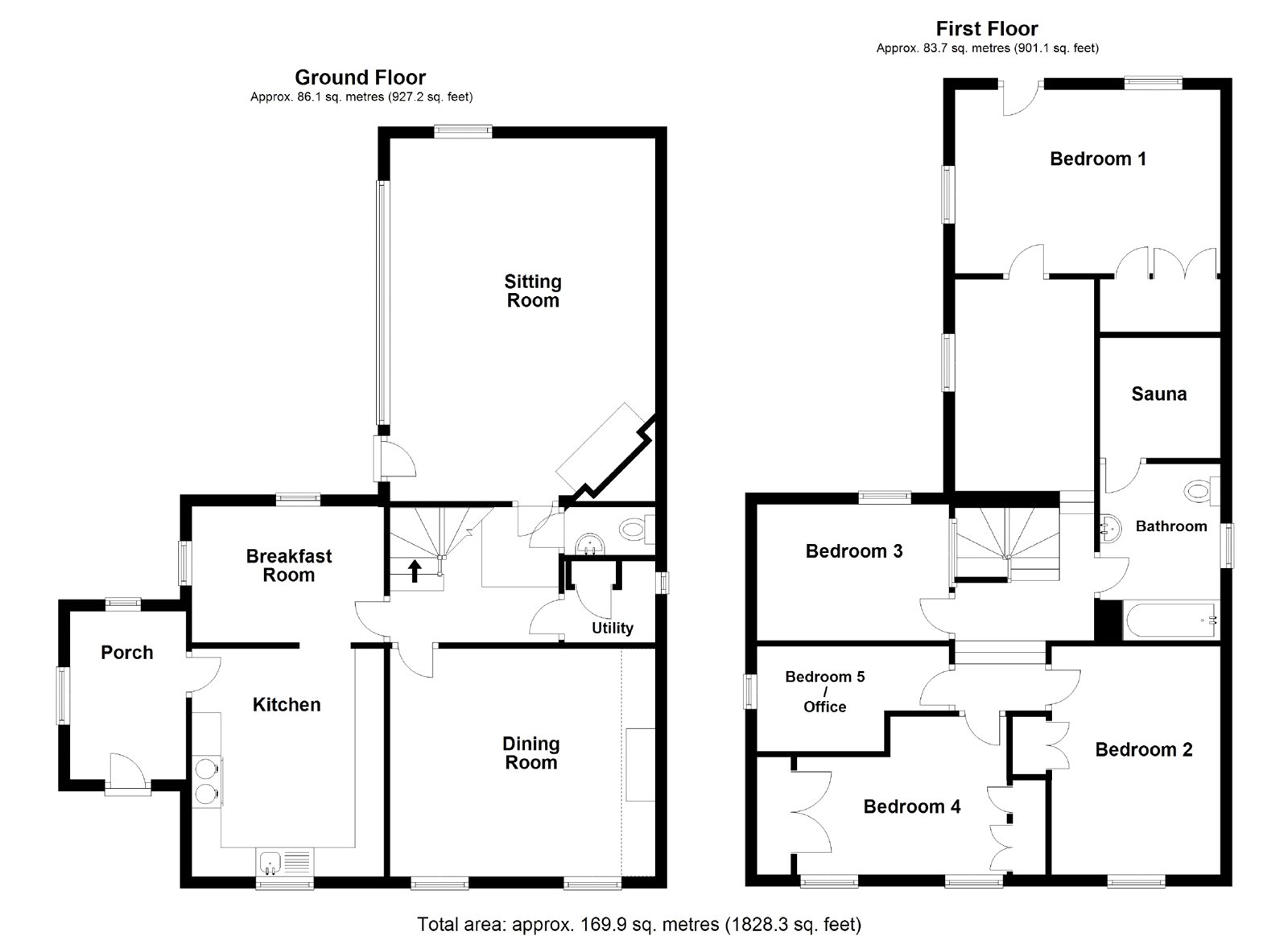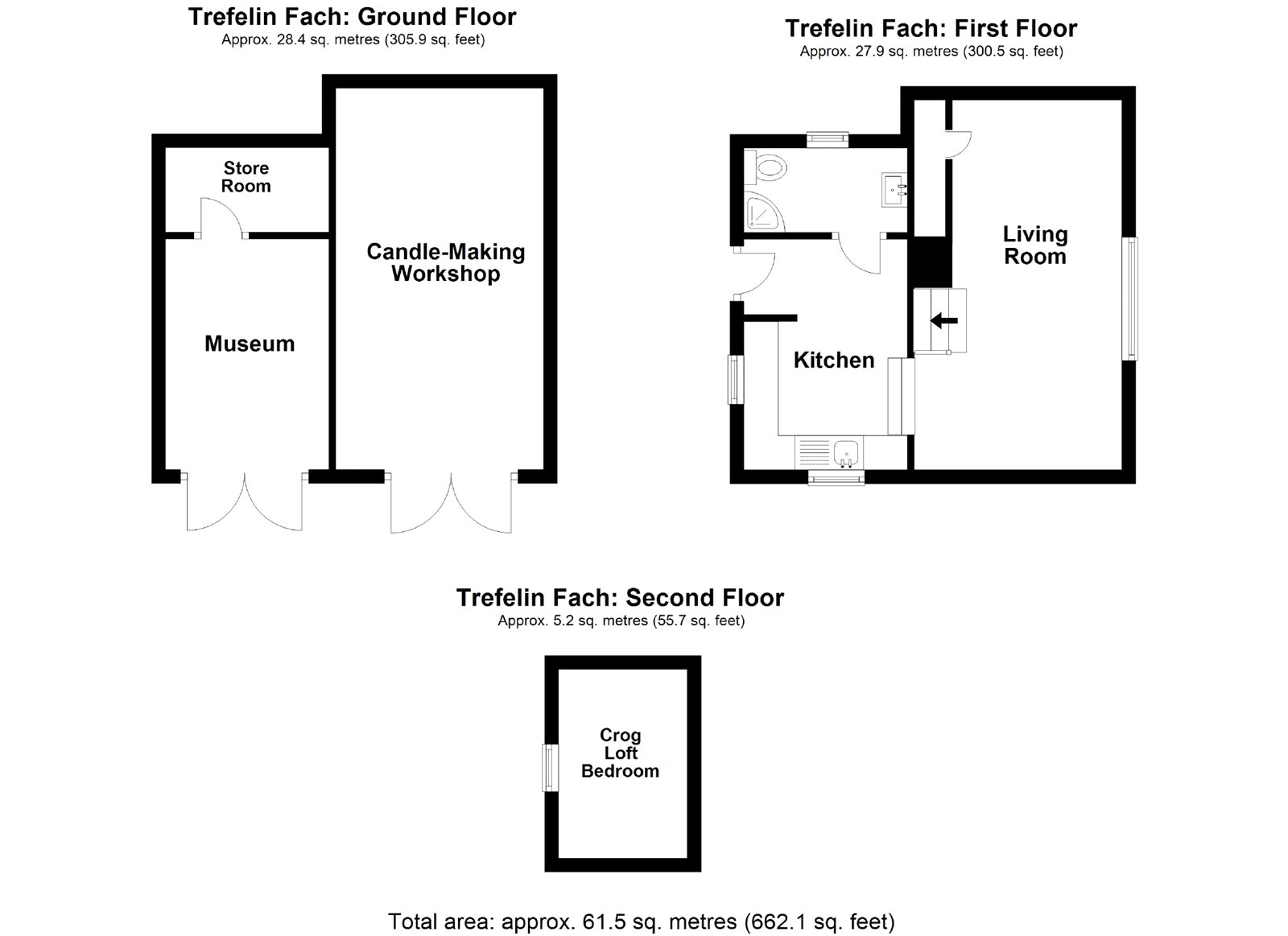Detached house for sale in Newport, Pembrokeshire SA42
* Calls to this number will be recorded for quality, compliance and training purposes.
Property features
- Charming 4/5 Bedroom Detached House With A Detached Holiday Cottage
- Set Within 5 Acres Including Large Expansive Gardens
- Rural Location
- Character Property
- Great Investment Opportunity
Property description
A 4/5 bedroom period house and adjacent cottage with full residential and commercial consent. 5 acres including an extensive garden, mature woodland, an orchard, water meadow and car park. Located in picturesque Cilgwyn and with history dating back to the Middle Ages, the property offers prospective buyers a home full of character in a rural setting. Highlights include a large living room with a grand inglenook fireplace and a south facing picture window over the garden, a charming country kitchen and a bathroom with a built in family-sized sauna. Externally there is a large garden with a walled- in vegetable allotment, solar panels used for water heating, parking for 8 vehicles at the front of the property and a cottage currently used as a holiday let and until recently as the Pembrokeshire Candle Centre.
With parking for more than 20 cars, easy access to the road network, good broad band provision, and a well-established holiday rental business, there is considerable potential for the development of rural business opportunities in the main house and cottage and on the land on both sides of the river.
Porch (2.51m x 1.83m)
Tiled effect vinyl flooring, windows to front and side, Worcester gas fired boiler for heating, door to:
Kitchen (3.66m x 3.3m)
Tiled flooring, window to side, bespoke wall and base units, stainless steel sink with double drainer, space for dishwasher, Aga servicing hot water system and cooking, exposed ceiling beams, arch to:
Breakfast Room
3.35m - Tiled flooring, windows to front and side, door to:
Dining Room
15 x 12.10 - Tiled flooring, windows to side, stone fireplace with open fire on slate hearth, radiator.
Utility Room (1.57m x 1.5m)
Tiled flooring, window to rear, space and plumbing for washing machine, storage cupboard.
Downstairs Toilet (1.57m x 0.74m)
Tiled flooring, WC, wash hand basin.
Living Room (6.25m x 4.4m)
Tiled flooring, door to garden, large single glazed, thick glass, picture window to front overlooking garden, windows to side, stone inglenook fireplace with multi-fuel burner on tiled hearth.
Split Level First Floor Landing
Carpet flooring, access to Loft Room, windows to front, doors to:
Bedroom 1 (4.57m x 3.18m)
Carpet flooring, windows to front and side, Velux window, part exposed double height ceiling with loft access, built-in wardrobes, door to raised sun terrace.
Bedroom 2 (3.9m x 2.92m)
Carpet flooring, window to side, storage cupboard.
Bedroom 3 (3.58m x 2.74m)
Carpet flooring, windows to side, built-in storage area housing hot water tank and solar panel control system.
Bedroom 4
Carpet flooring, windows to side, built-in storage area housing hot water tank and solar panel control system.
Bedroom 5/Office (1.78m x 1.68m)
Carpet flooring, window to front.
Loft
Wood panelled doors, reduced headroom, doors to inner loft space and through to Bedroom 1, Velux windows.
Bathroom (3.05m x 2.08m)
Tiled flooring, window to rear, WC, wash hand basin, bath with electric shower over, access to sauna.
Trefelin Fach - The Cottage
The Candle Workshop (5.56m x 3.02m)
Tiled flooring, single glazed window to side, double doors with windows to front, exposed ceiling beams Door to orchard (currently not in use).
Workshop 2 - The Museum (3.35m x 2.4m)
Tiled flooring, base units, storage area and washroom to rear, sash window to rear, double stable doors to front.
Sitting Room (5.38m x 2.87m)
Carpet flooring, spectacular double glazed arched window to front, built-in storage unit, multi-fuel burner on tiled hearth, storage cupboard housing electric hot water tank, stairs to:
First Floor Accommodation
Kitchen (3.35m x 2.4m)
Laminate wood flooring, single glazed window to side and rear, base units with stainless steel sink and drainer, step up to:
Crog Loft Bedroom (2.74m x 1.93m)
Carpet flooring, window to rear, reduced headroom.
Shower Room (1.68m x 1.27m)
Laminate wood flooring, mains shower, hand wash basin with cabinet under, WC, window to side, heated towel rail.
Externally
A gated entrance opens to a parking area in between the house and cottage, and is large enough for several cars. Stone steps lead up to the 1st floor accommodation of the cottage, whilst to the other side a path leads along the side of the house to the rear gardens. A large south facing patio area provides a perfect place for outdoor sitting and dining with views across the lawn and into the vegetable garden. Steps lead through a terraced shrubbery to a raised, decked platform and paved sun terrace outside Bedroom 1 with elevated views across the garden. The majority of the garden is a lawned area with a steep bank to one side, and the River Clydach running along the boundary. There are three ponds, currently unused. The garden also benefits from a mature, walled-in vegetable garden, a greenhouse and stone built shed. Around the grounds there are 2 cellars accessed off the driveway, 2 slate roofed tool sheds, a woodshed, slate roofed garden shed, animal house and mower (truncated)
Services
We are advised a propane gas tank services the property's heating system. Private drainage in the form of a septic tank.
Additional Land
Mature Woodland - Mixed deciduous woodland with pathways extending for circa 1.5 acres on both sides of the River Clydach Meadow with Four gated access points to the public roadways- Extensive wetland contained by stone walls on the river flood plain Orchard - A mixture of apple and pear trees on the sunny bank located behind Trefelin Fach Car Park - Extra parking for up to 15 vehicles adjacent to the roadway.
An annotated map showing the layout of the land can be seen in the pictures or obtained from the agent.
History
Was built initially in the middle Ages, on the road connecting Newport with Haverfordwest, on the easiest crossing point of the River Clydach. It must originally have been a single-room peasant's hovel. Later on, slate slabs were laid on the floor, and the cottage was expanded to two rooms. This was a working smallholding and the walls and paddocks around the house are very old. In 1485 Henry Tudor and his army camped nearby, and that the future king worshipped in Cilgwyn Church before proceeding northwards along the Cardigan Bay coast. That was the fateful journey leading to Bosworth Field and the victory over Richard lll. Henry and his army must have crossed the ford at Trefelin. In 1879 there was a major rebuild, and the walls of the old house were incorporated into a larger building with two storeys, and a slated roof. After the First World War Cilgwyn Bridge was built to replace the ford, and the local road network was greatly improved. The present owners acquired (truncated)
Property info
Picture No. 41 View original

Picture No. 42 View original

For more information about this property, please contact
John Francis - Fishguard, SA65 on +44 1348 879003 * (local rate)
Disclaimer
Property descriptions and related information displayed on this page, with the exclusion of Running Costs data, are marketing materials provided by John Francis - Fishguard, and do not constitute property particulars. Please contact John Francis - Fishguard for full details and further information. The Running Costs data displayed on this page are provided by PrimeLocation to give an indication of potential running costs based on various data sources. PrimeLocation does not warrant or accept any responsibility for the accuracy or completeness of the property descriptions, related information or Running Costs data provided here.






















































.png)

