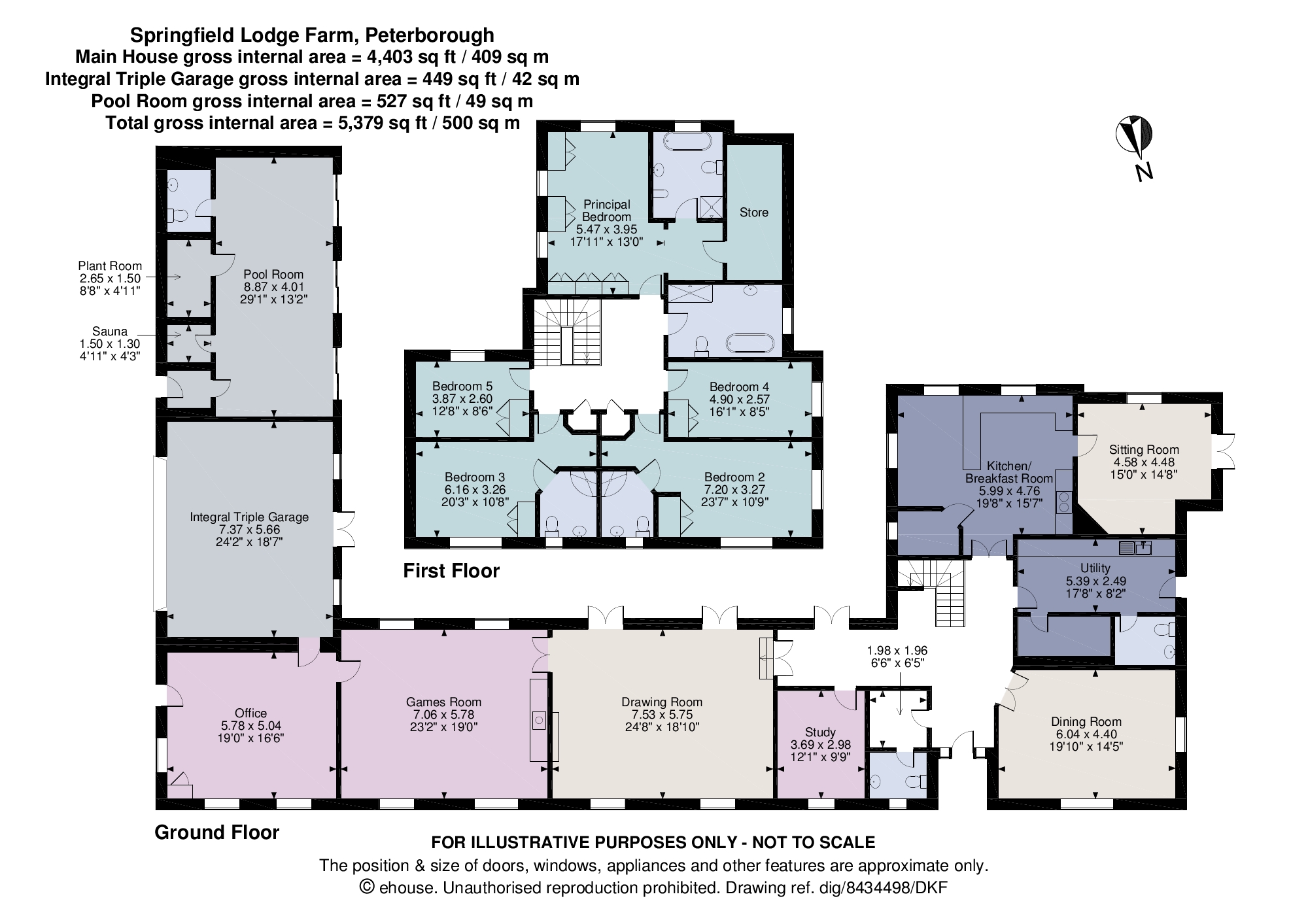Detached house for sale in Spring Lodge Farm, Haddon, Peterborough, Cambridgeshire PE7
* Calls to this number will be recorded for quality, compliance and training purposes.
Property features
- A lifestyle property within 35 acres of ring-fenced land
- With a large five bedroom house
- With gardens, swimming pool & tennis court
- Stabling for six, outbuildings and helipad
- Oundle & Peterborough 7 miles; Stamford 12 miles
- EPC Rating = D
Property description
A substantial and well-appointed lifestyle property, centrally positioned within 35 acres of land with stables, tennis court, swimming pool and heli-pad in an attractive setting.
Description
If you value privacy and accessibility, this is a fabulous lifestyle property from which to base your family. It has an outdoor swimming pool complex and full-size tennis court whilst, for equestrian enthusiasts, there is stabling for six horses with associated tack facilities and public bridleways and good hacking countryside close by. Indeed, it is a past recipient of a National Hunt Licence. For flight enthusiasts, there is a helipad and 3-bay steel portal frame hanger and the property currently lies within unrestricted airspace. For golfers, Elton Furze Golf Course is just half a mile from the property.
Accommodation
The house layout was designed for conviviality and for its flow. Double doors open to the principal reception rooms off a spacious hardwood entrance stairwell hall. The dining room is dual-aspect. The drawing room the full width of the house, with two sets of French doors to the swimming pool terrace and an Ancaster stone fireplace. The study has fitted bookcases, whilst the spacious kitchen/breakfast room has a solid oak suite beneath granite worktops, a double oven Aga and separate hob and oven appliances. The sitting room, alongside the kitchen, has French doors to a terrace and pathway to the tennis court.
Beyond the drawing room, the games room has a large inglenook housing a wood burning stove. It adjoins the office and the integral triple garage. Whilst planning would be required, these rooms were designed with an annex in mind. The garage is constructed with house joints, whilst the plumbing and infrastructure is in place beneath the floors.
There are five first floor double bedrooms, three of which are en suite, and a modern and well appointed family bathroom. A lapsed past planning consent permitted a first floor bedroom extension over the drawing room.
Outside
A long tarmacadam private lane provides access from Bullock Road to the property’s electric double gates and continues past the paddocks to the west of the house and the stable yard beyond it.
The garden lies to the south of the house and swimming pool. Lawned, it adjoins the post and rail fenced paddocks. With mature trees and shrubs, pathways lead to the tennis court, and to a naturally fed pond. The swimming pool is to the south of the house, framed by it u-shaped wings. A stone built pool room, with a bank of sliding glazed doors, is ideal for alfresco dining and entertaining, and houses the changing facilities and sauna.
The land wraps around the house and garden to the west, south and east in a ring-fenced block. There are no public rights of way across the property. With mature hedgerow boundaries, the paddocks are largely post and rail fenced, with tapes to sub-divide. The property extends to 35 acres, or thereabouts, in total.
Location
Springlodge Farm occupies an attractive rural setting between the villages of Haddon (2.5 miles south-west) and Elton (1.8 miles west).
Elton is an attractive traditional village with shop, primary school, cricket club, garden centre and two public houses, centred around the Elton Hall, of 1660, whose gardens are open to the public, at cost, through the summer months.
The Georgian market towns of Oundle (7 miles) and Stamford (12 miles south) each offer boutique shops, pubs, restaurants and theatres, together with renowned schools.
The Cathedral City of Peterborough is just 7.5 miles to the east, with the favoured The Peterborough Independent, and Kings (Cathedral) Schools, as well as main line rail services (London Kings Cross and Cambridge from 50 mins).
For golfers, The Furze Golf Club is just half a mile away and there are also good country walks and pubs locally.
Square Footage: 5,379 sq ft
Acreage:
35.4 Acres
Additional Info
General Information
Services: Mains water and electricity. Private drainage. Oil fired central heating. Fibre-optic broadband.
Fixtures & Fittings: Only those mentioned in these sales particulars are included in the sale. All others, such as curtains, light fitting and garden ornaments are specifically excluded but may be available by separate negotiation.
The property is being sold subject to and with the benefit of all rights, including: Rights of way, whether public or private, light, support, drainage, water and electricity supplies and any other rights and obligations, easements and restrictive covenants and all existing and proposed wayleaves, whether referred to in these particulars or not.
All journey times and distances are approximate.
Property info
For more information about this property, please contact
Savills - Stamford, PE9 on +44 1780 673865 * (local rate)
Disclaimer
Property descriptions and related information displayed on this page, with the exclusion of Running Costs data, are marketing materials provided by Savills - Stamford, and do not constitute property particulars. Please contact Savills - Stamford for full details and further information. The Running Costs data displayed on this page are provided by PrimeLocation to give an indication of potential running costs based on various data sources. PrimeLocation does not warrant or accept any responsibility for the accuracy or completeness of the property descriptions, related information or Running Costs data provided here.





































.png)