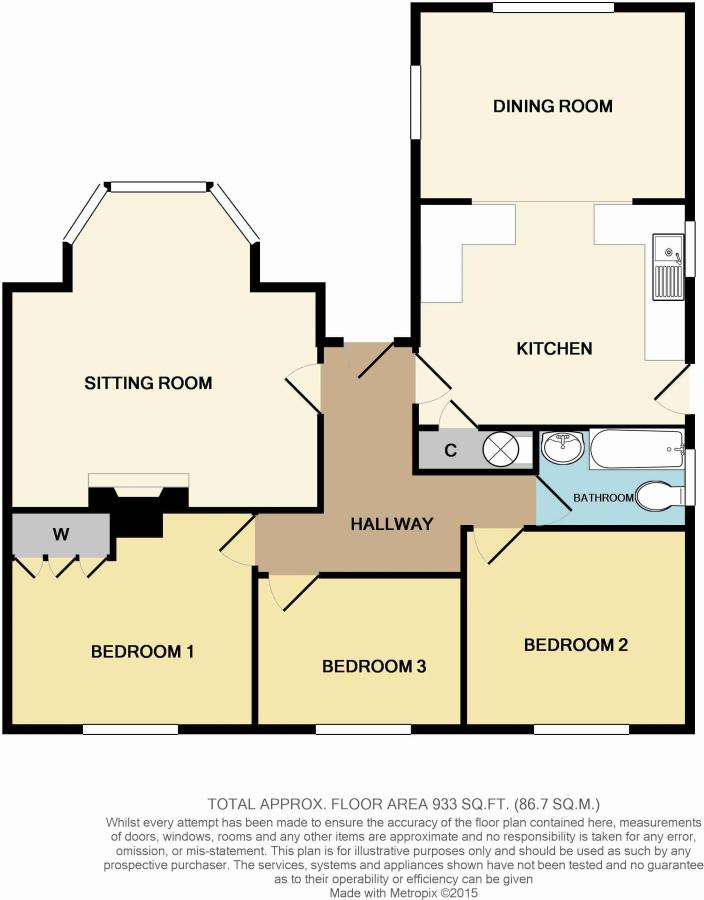Detached bungalow for sale in Pesters Lane, Somerton TA11
* Calls to this number will be recorded for quality, compliance and training purposes.
Property features
- Private garden
- Single garage
- Off street parking
- Central heating
- Double glazing
Property description
Situation The property stands in an elevated position, back from this quiet lane in this particularly attractive part of old Somerton and uniquely sits both on the edge of town, with countryside views and walks opposite, yet also is only a few minutes walk to the centre of the town. The historic town of Somerton (once the ancient capital of Wessex) has an excellent array of shops, galleries, cafes, restaurants etc, as well as facilities such as the library, doctors and dentist. Additional facilities are available in the large local towns of Yeovil, 10miles and Taunton, 19miles with transport links via the A303,4miles, A37,4miles and mainline rail station at Castle Cary (London Paddington) approximately 11 miles distant.
Accommodation
Recessed porch having a double glazed door and side light leading to the:
Entrance hall radiator, oak floor, wall mounted thermostat, access to the part boarded loft via a fold up ladder, electric light connected, window to the side elevation, ledge & brace oak & pine doors off to all rooms.
Lounge 15’11” (4.84m) x 15’4” (4.67m) double glazed bay window to the front overlooking the garden & fields beyond, fireplace with fitted multifuel fire, radiator, shelving, tv point.
Kitchen 13’9” (4.18m) x 11’1” (3.37m) Pine kitchen units with solid oak work tops inset stainless steel sink unit, large larder cupboard, shelving, Hotpoint washing machine, Gorenje fridge freezer, Belling oven, tiled floor, radiator, double glazed window to the side, double glazed door to outside, door to:
Dining room/study 13’5” (4.09m) x 9’4” (2.85m) double glazed windows to the front and side with views over the garden and fields, radiator, Fired Earth porcelain tiled floor.
Bedroom one 12’6” (3.82m) 10’9” (3.27m) double glazed window to the rear, radiator
bedroom two 11’1” (3.38m) x 9’11” (3.01m) double glazed window to the rear, radiator
bedroom three 9’10” (3.00m) x 7’7” (2.32m) double glazed window to the rear, radiator
bathroom having a white suite comprising panelled bath with mixer shower attachment, wash basin inset in white Lias stone surround with storage cupboard under, low level wc, radiator/towel rail, tiled floor, shaver point, extractor fan, double glazed window to the side.
Outside driveway parking via double gates leads in turn to the garage 18’2” x 9’2” (5.53m x 2.79m) with up and over door, light and power are connected. The front garden has been well landscaped & includes mature trees and shrubs, well stocked flower beds and borders and also includes a summerhouse 10’ x 5’11” (3.05m x 1.81m) with double opening doors.
Rear Garden paths either side of the bungalow lead round to the rear garden which has a raised rockery area & steps lead up to a good size lawn, pergola, further lawn, vegetable plot area as well as several apple trees. Ther ear garden is enclosed by fencing to the sides and an attractive Lias stone wall to the rear. There are also views to the fields opposite from the front and rear garden.
Services All main services are connected.
Outgoings The property is in Band D for Council Tax purposes. Energy Efficiency Rating D.
Viewing By appointment through Edwards on Yeovil, or .
Agents note None of the services or appliances have been tested by the Agents. All rooms dimensions are approximate and are for guidance only.
Directions From the office proceed straight across into Pesters Lane and the property will be found towards the bottom of the lane set back from the road on the left hand side.
Property info
For more information about this property, please contact
Edwards Sales & Lettings, BA20 on +44 1935 388278 * (local rate)
Disclaimer
Property descriptions and related information displayed on this page, with the exclusion of Running Costs data, are marketing materials provided by Edwards Sales & Lettings, and do not constitute property particulars. Please contact Edwards Sales & Lettings for full details and further information. The Running Costs data displayed on this page are provided by PrimeLocation to give an indication of potential running costs based on various data sources. PrimeLocation does not warrant or accept any responsibility for the accuracy or completeness of the property descriptions, related information or Running Costs data provided here.

































.png)

