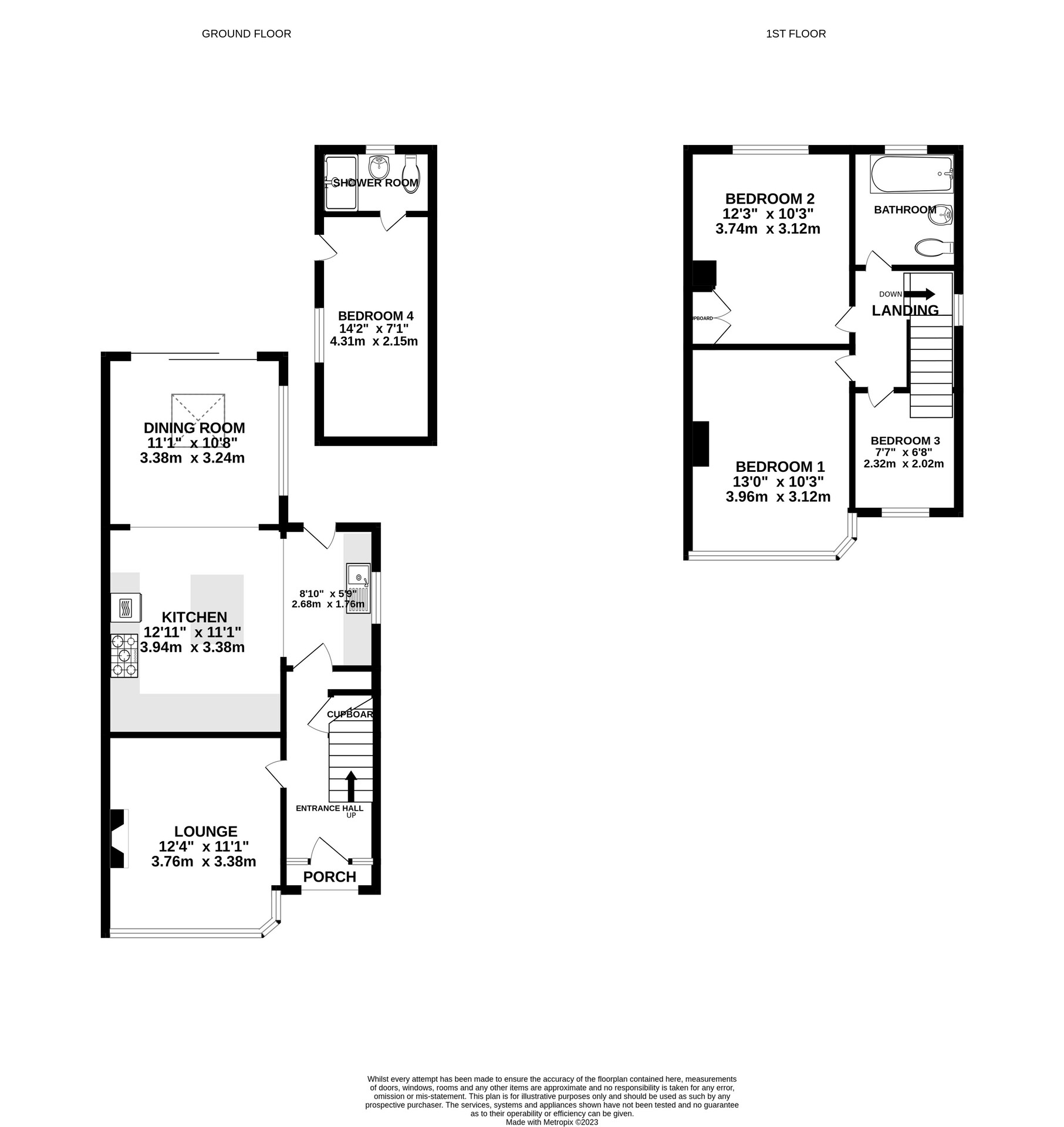Semi-detached house for sale in St. Michaels Road, Kingsteignton, Newton Abbot TQ12
* Calls to this number will be recorded for quality, compliance and training purposes.
Property features
- Extended Semi-Detached House
- Three Bedrooms
- Detached One Bed En-Suite Guest Room/Annexe
- Modern Family Bathroom
- Large Open Plan Kitchen/Dining Room
- Ample Driveway Parking
- Large Level Rear Garden
- Large Summer House/Outside Office
- Built-In Appliances
- Sought After Cul De Sac
Property description
Situated in a sought after cul-de-sac location in Kingsteignton, this extended semi-detached house offers a fantastic opportunity for those looking for a spacious family home with the added benefit of a detached one bedroom en-suite guest room/annexe.
Upon entering the property, you are greeted by a welcoming hallway with stairs rising to the first floor landing, a radiator and doors to the main living accommodation.
The well-presented lounge features an open stone fire place, creating a cosy and welcoming atmosphere.
The spacious and extended contemporary kitchen/dining room is a really fabulous space and boasts integrated appliances to include a dishwasher, washing machine, fridge, freezer and a bin store. The island/breakfast bar has soft close drawers under with a quarts work top over which matches the rest of the ample working surfaces. There are ample base and wall cabinets, some with glass fronts for display purposes, soft close pan drawers, a carousel corner cupboard and fitted shelving. Built-in appliances include an eye level double oven and grill, a four ring induction hob with chimney extractor hood over, a one and a half bowl sink unit. Finishing off the kitchen are colourful Perspex splash backs with Quarts up stands an anthracite modern radiator and luxury vinyl flooring. A door takes you into the rear garden and there is a double glazed window above the sink unit.
The kitchen opens into the extension/dining room which benefits from a large Velux window and double glazed sliding patio doors, with glass side panels, taking you into the garden and also providing an abundance of natural light throughout the room as well as a picturesque outlook. Great for entertaining or relaxing this truly is a delightful space and perfect for those who enjoy cooking.
The first floor of the property is home to two large double bedrooms, offering ample space for furniture and storage, as well as a single bedroom that could be used as a home office.
The re-fitted modern family bathroom completes the first floor and featuring a panelled bath with a mains shower above which has a sunflower shower head as well as a hand held hair washing attachment. There is a low level WC and a vanity sink unit which has a solid wooden top incorporating a sink unit with waterfall mixer tap and soft close drawers under.
The large rear garden is fully enclosed and features a large paved patio, ideal for Alfresco dining or simply enjoying the sunshine, a large level lawn bordered by well established flower beds and a mature tree. At the bottom of the garden there is a decked area and a large summerhouse/office which has power, led lighting and internet.
Access to the guest suite/annexe is gained from the garden or from a wooden side gate at the end of the driveway.
The guest suite/annexe is en-suite and could be used as a home office, a teenagers den or even rented out to generate extra income. There is a Upvc door with an adjacent double glazed window, ample space for a double bed and a door into the en-suite. The en-suite has an obscured double glazed window, a double shower cubicle, a floating vanity sink unit with cupboards under, a low flush WC and a heated towel rail.
To the side and front of the property, there is a driveway that provides off-road parking for multiple vehicles, ensuring convenience for residents and visitors alike.
This property is ideal for those who work from home or for those looking for a property with an annexe to accommodate extended family members or guests. With its desirable cul-de-sac location and its impressive features, this is a must see property to fully appreciate the décor, space and garden.
Property info
23Stmichealsroadkingsteightontq123Aq-High View original

For more information about this property, please contact
Woods, TQ12 on +44 1626 295181 * (local rate)
Disclaimer
Property descriptions and related information displayed on this page, with the exclusion of Running Costs data, are marketing materials provided by Woods, and do not constitute property particulars. Please contact Woods for full details and further information. The Running Costs data displayed on this page are provided by PrimeLocation to give an indication of potential running costs based on various data sources. PrimeLocation does not warrant or accept any responsibility for the accuracy or completeness of the property descriptions, related information or Running Costs data provided here.































.png)
