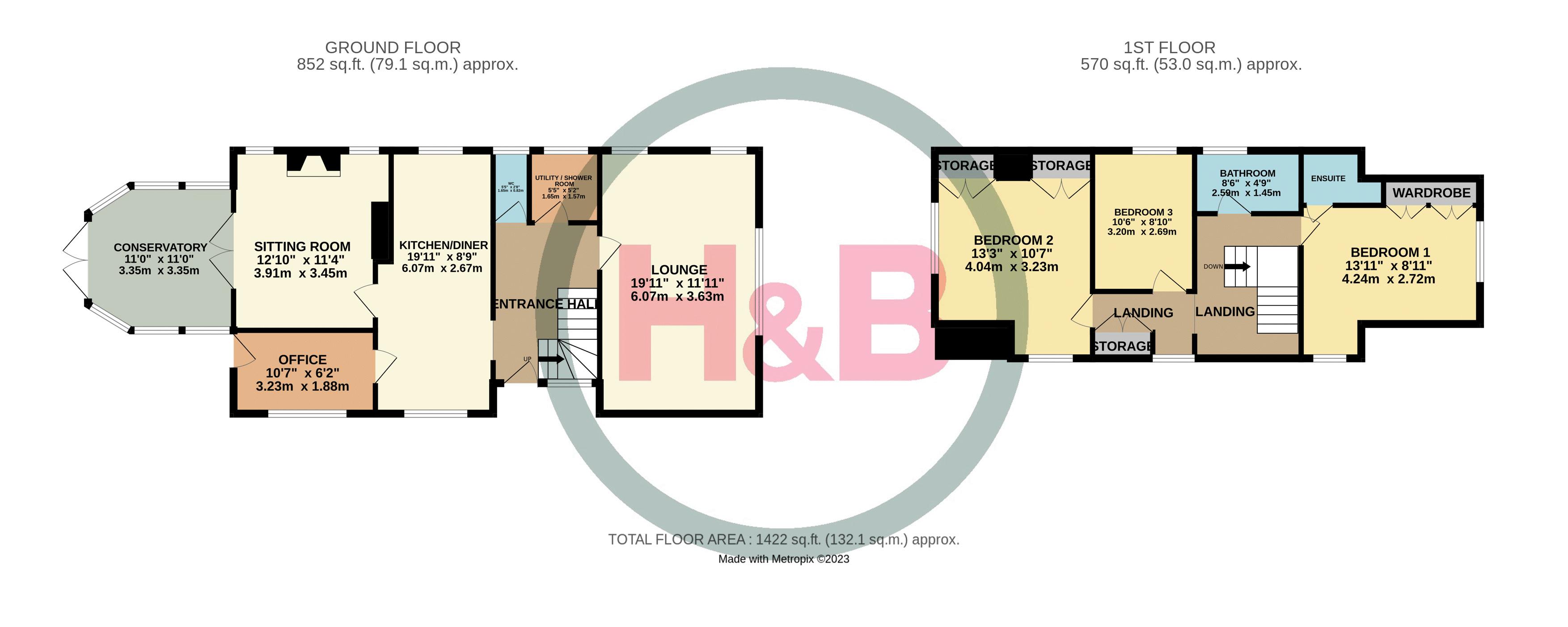Detached house for sale in Hobbs Cross Road, Old Harlow, Essex CM17
* Calls to this number will be recorded for quality, compliance and training purposes.
Property features
- Three Bedrooms
- Two Receptions
- Three Bathrooms
- Detached Family Home
- Conservatory
- Office/ Playroom
- Stunning Countryside Location
- Lots Of Parking
- Council Tax Band :- F
- EPC Rating :- E
Property description
"...Stunning Views To Come Home After You Have Enjoyed Your Countryside Walks..."
A well kept detached 1930’s family home that is surrounded by farmland and open countryside. On the ground floor there is a bright an airy lounge with large landscape picturesque windows, with a kitchen/ diner that has a real country cosy feel to it. The kitchen also leads into a study, again with stunning views and a second sitting room that opens out into the conservatory. This floor also offers a cloak room and utility/ shower room. Upstairs gives you three double bedrooms with bedroom one having an en-suite, plus a modern family bathroom. Externally a pebbled driveway gives parking for a least three cars, to the rear is a secluded landscaped garden lawned and patio area. Located just off Hobbs Cross Road, close to neighbouring Churchgate Street and all the village has to offer, plus it is a short drive to Harlow and its mainline station and about a 15 minute drive to Epping Central Line station.
Ground Floor
Entrance Hall
W.C.
Utility/Shower Room (5' 5'' x 5' 2'' (1.65m x 1.57m))
Lounge (19' 11'' x 11' 11'' (6.07m x 3.63m))
Kitchen (19' 11'' x 8' 9'' (6.07m x 2.66m))
Office (10' 7'' x 6' 2'' (3.22m x 1.88m))
Sitting Room (12' 10'' x 11' 4'' (3.91m x 3.45m))
Conservatory (11' 0'' x 11' 0'' (3.35m x 3.35m))
First Floor
Landing
Bedroom One (13' 11'' x 8' 11'' (4.24m x 2.72m) Up To Wardrobe.)
En-Suite Shower
Bathroom (8' 6'' x 4' 9'' (2.59m x 1.45m))
Bedroom Two (13' 3'' x 10' 11'' (4.04m x 3.32m))
Bedroom Three (10' 6'' x 8' 10'' (3.20m x 2.69m))
Outside
Driveway
Rear Garden
Property info
For more information about this property, please contact
Howick & Brooker, CM17 on +44 1279 956867 * (local rate)
Disclaimer
Property descriptions and related information displayed on this page, with the exclusion of Running Costs data, are marketing materials provided by Howick & Brooker, and do not constitute property particulars. Please contact Howick & Brooker for full details and further information. The Running Costs data displayed on this page are provided by PrimeLocation to give an indication of potential running costs based on various data sources. PrimeLocation does not warrant or accept any responsibility for the accuracy or completeness of the property descriptions, related information or Running Costs data provided here.
































.png)

