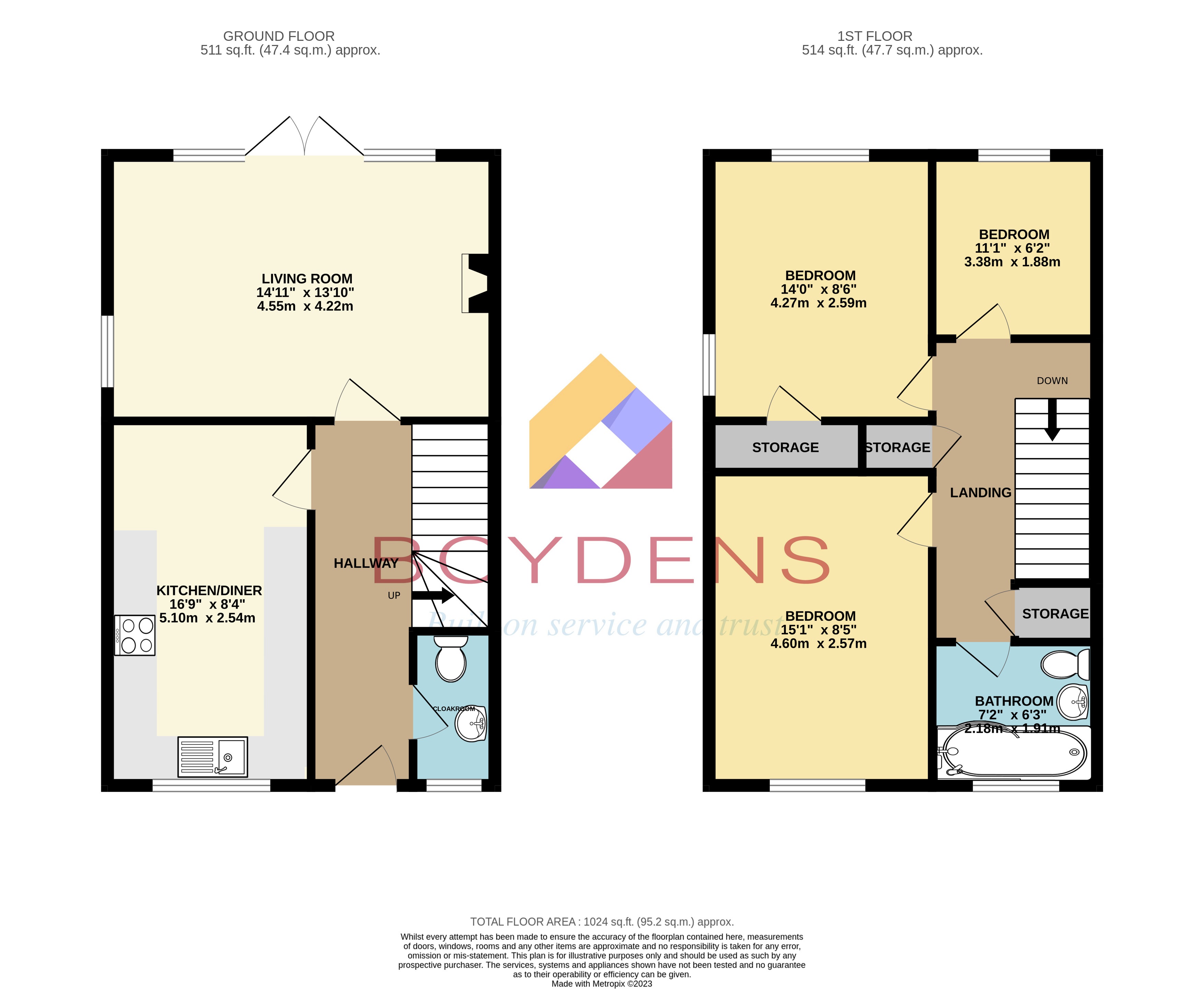End terrace house for sale in Beatty Road, Sudbury CO10
* Calls to this number will be recorded for quality, compliance and training purposes.
Property features
- End Of Terrace
- Three Bedrooms
- Spacious Family House
- Modern Kitchen
- Garage In The Block
- Close To Sidbury Town Centre
- Council Tax Band B
- EPC D
Property description
Chain free: This end of terrace three bedroom property, offers practicality with a touch of modernity. The presence of a garage in the block adds convenience. Front and rear gardens provide outdoor space, and a modern kitchen/diner is ready for culinary adventures. The lounge opens onto a charming garden with a patio area. The three bedrooms offer ample living space, and a fairly new fitted bathroom ensures comfort. This property combines functionality with contemporary amenities, making it an attractive option for those seeking a comfortable, well equipped home.
This property is located in a quiet area of Sudbury within walking distance of the town centre. Sudbury has beautiful countryside and Medieval villages abound a must to visit are Lavenham, Long Melford, Cavendish, Clare, and Boxford all within seven miles. There are also regular bus services to these.
Sudbury's Rail Station is at the end of a branch line that serves towns and villages and the mainline to London Liverpool Street. The one/two carriage train pulls you through the rolling landscape of the Stour Valley and over the great rail viaduct at Chapel.
Entrance Hallway:
Stairs to the first floor
Cloakroom: 5'10 x 2'10
Window to front aspect, wash hand basin, and WC
Kitchen/Diner: 16'9 x 8'4
Window to front aspect, range of floor and wall modern units
Lounge: 14'11 x 13'10
Spacious room with window to side aspect and French doors to garden, wood surround fireplace
Bedroom 1: 15'1 x 8'5
Window to front aspect
Bedroom 2:14' x 8'6
Window to side and rear aspect
Bedroom 3: 11'1 x 6'2
Window to rear aspect.
Bathroom: 7'2 x 6'2
Fairly newly installed bathroom suite comprising of bath with pedestal sink and WC
Property info
For more information about this property, please contact
Boydens - Sudbury, CO10 on +44 1787 336521 * (local rate)
Disclaimer
Property descriptions and related information displayed on this page, with the exclusion of Running Costs data, are marketing materials provided by Boydens - Sudbury, and do not constitute property particulars. Please contact Boydens - Sudbury for full details and further information. The Running Costs data displayed on this page are provided by PrimeLocation to give an indication of potential running costs based on various data sources. PrimeLocation does not warrant or accept any responsibility for the accuracy or completeness of the property descriptions, related information or Running Costs data provided here.






















.png)