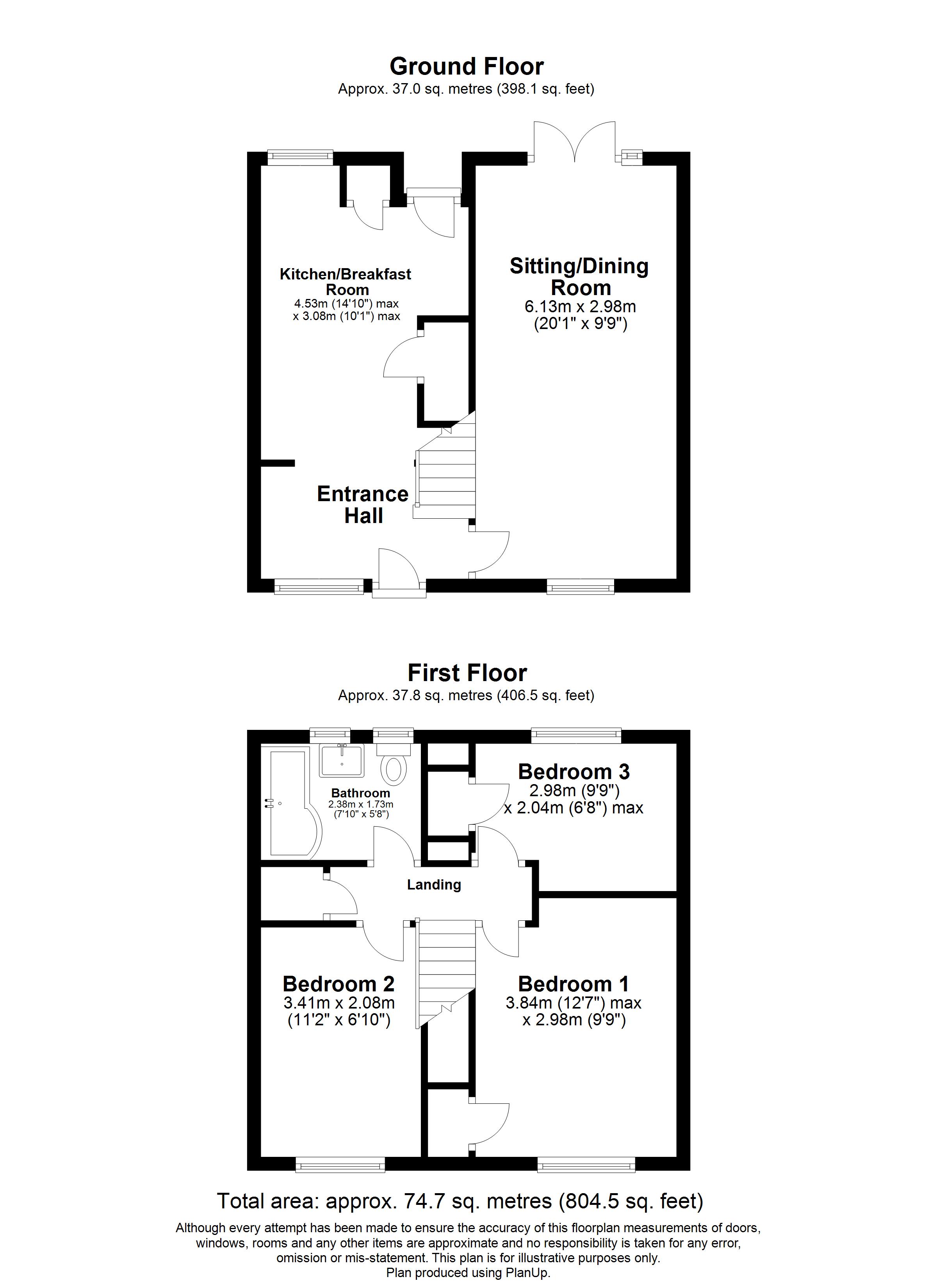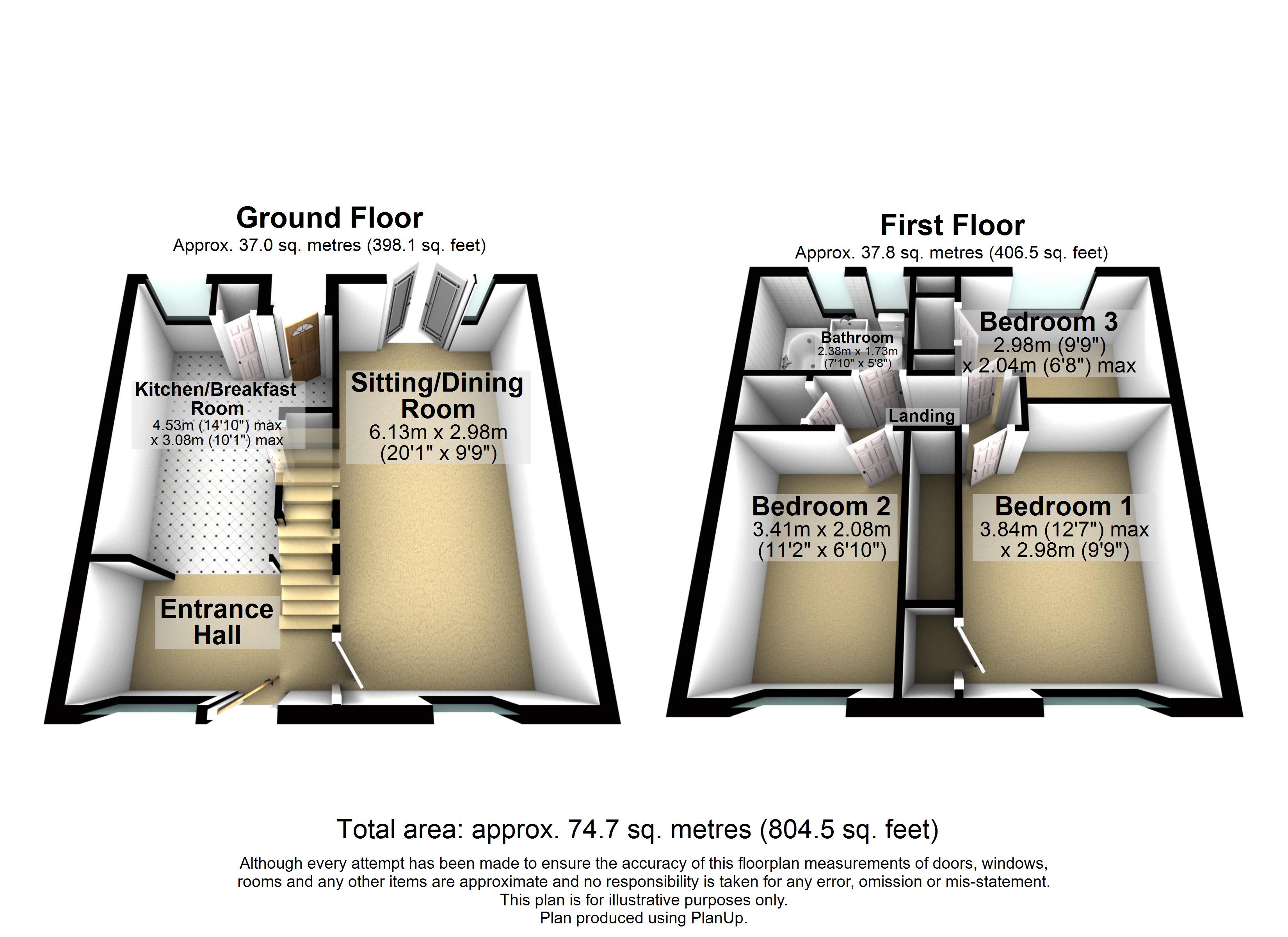Terraced house for sale in Sycamore Road, Great Cornard, Sudbury, Suffolk CO10
* Calls to this number will be recorded for quality, compliance and training purposes.
Property features
- No Onward Chain
- Mid Terrace House
- Three Bedrooms
- First Floor Bathroom
- Garage en Bloc & Parking
- Newly Installed Combi Boiler
Property description
This nicely presented three bedroom mid terrace house, situated in the popular village of Great Cornard just a short distance to Sudbury town centre and train station, is being sold with no onward chain. This lovely family home overlooks a greensward from the front and benefits from double glazing, gas central heating via newly installed combi boiler, and garage en bloc with parking for one car in front. As agents, we recommend the earliest possible internal viewing to appreciate the quality of accommodation on offer which comprises entrance hall, kitchen / breakfast room, dual aspect sitting / dining room with multi-fuel burner, first floor landing, three bedrooms, and family bathroom.
Great Cornard is a popular village within a short drive of the market town of Sudbury and offers a wide range of shopping and leisure facilities including doctors surgery, primary and secondary schools and a range of shops.
Set in the heart of the Stour Valley, an area of outstanding natural beauty, Sudbury is an ancient market town dating back to Saxon times. Sudbury has been used for television locations, most significantly for BBC's Lovejoy, and is surrounded by the attractive countryside so often painted by Constable and Gainsborough and by quintessentially English villages. The market place is the centre of the town with many fine buildings, and the town offers plenty of restaurants, cafes and bars as well as a mix of shops. The Sudbury water meadows are beautiful and are crossed by many footpaths which are excellent for walking. Friars Meadow, closest to the town, is an ideal place for a picnic and next to the Kingfisher Leisure Centre, The Valley Trail starts and this runs along a disused railway as far as Long Melford. The Trail forms part of the National Cycle Network Route 13 and the St Edmunds Way.
Council tax band: B
EPC Rating: C
Outside - Front
The garden overlooks a greensward and has a laid to lawn area with the remainder being laid to stone, is fully enclosed by picket fencing, and the UPVC double glazed front door opens into:
Entrance Hall
Double glazed window to the front aspect, radiator, built-in bench with storage under, stairs to the first floor, and access to:
Kitchen / Breakfast Room (4.52m x 3.07m)
Fitted with a range of modern eye and base level units; roll edge work surfaces; inset stainless steel sink and drainer; tiled splash backs; integrated fridge freezer, double oven and four ring gas hob with extractor hood over; space and plumbing for dishwasher and washing machine (these can be purchased by separate negotiation); breakfast bar; pantry cupboard; under stairs cupboard; double glazed window to the rear aspect; and UPVC double glazed door opening out to the rear garden.
Sitting / Dining Room (6.12m x 2.97m)
Dual aspect with double glazed windows to the front and rear and UPVC double glazed French doors opening out to the rear garden, radiator, and feature multi-fuel burner.
First Floor Landing
Airing cupboard housing the newly installed combi boiler, loft access, and doors to the bedrooms and bathroom.
Bedroom One (3.84m x 2.97m)
Double glazed window to the front aspect, radiator, and built-in wardrobe.
Bedroom Two (3.4m x 2.08m)
Double glazed window to the front aspect and radiator.
Bedroom Three (2.97m x 2.03m)
Double glazed window to the rear aspect, radiator, and built-in wardrobe.
Family Bathroom (2.4m x 1.73m)
Three piece suite comprising bath with rainfall shower over and shower screen, low-level WC and hand wash basin; heated towel rail; and two double glazed windows to the rear aspect.
Outside – Rear
The garden is predominantly laid to lawn, large raised decked area with built-in seating, further patio area, brick-built shed, outside tap and outside sockets, and is fully enclosed by panel fencing with gated rear access to garage the garage en bloc with parking for one car in front.
Property info
For more information about this property, please contact
Palmer & Partners, Suffolk, IP1 on +44 1473 679551 * (local rate)
Disclaimer
Property descriptions and related information displayed on this page, with the exclusion of Running Costs data, are marketing materials provided by Palmer & Partners, Suffolk, and do not constitute property particulars. Please contact Palmer & Partners, Suffolk for full details and further information. The Running Costs data displayed on this page are provided by PrimeLocation to give an indication of potential running costs based on various data sources. PrimeLocation does not warrant or accept any responsibility for the accuracy or completeness of the property descriptions, related information or Running Costs data provided here.































.png)
