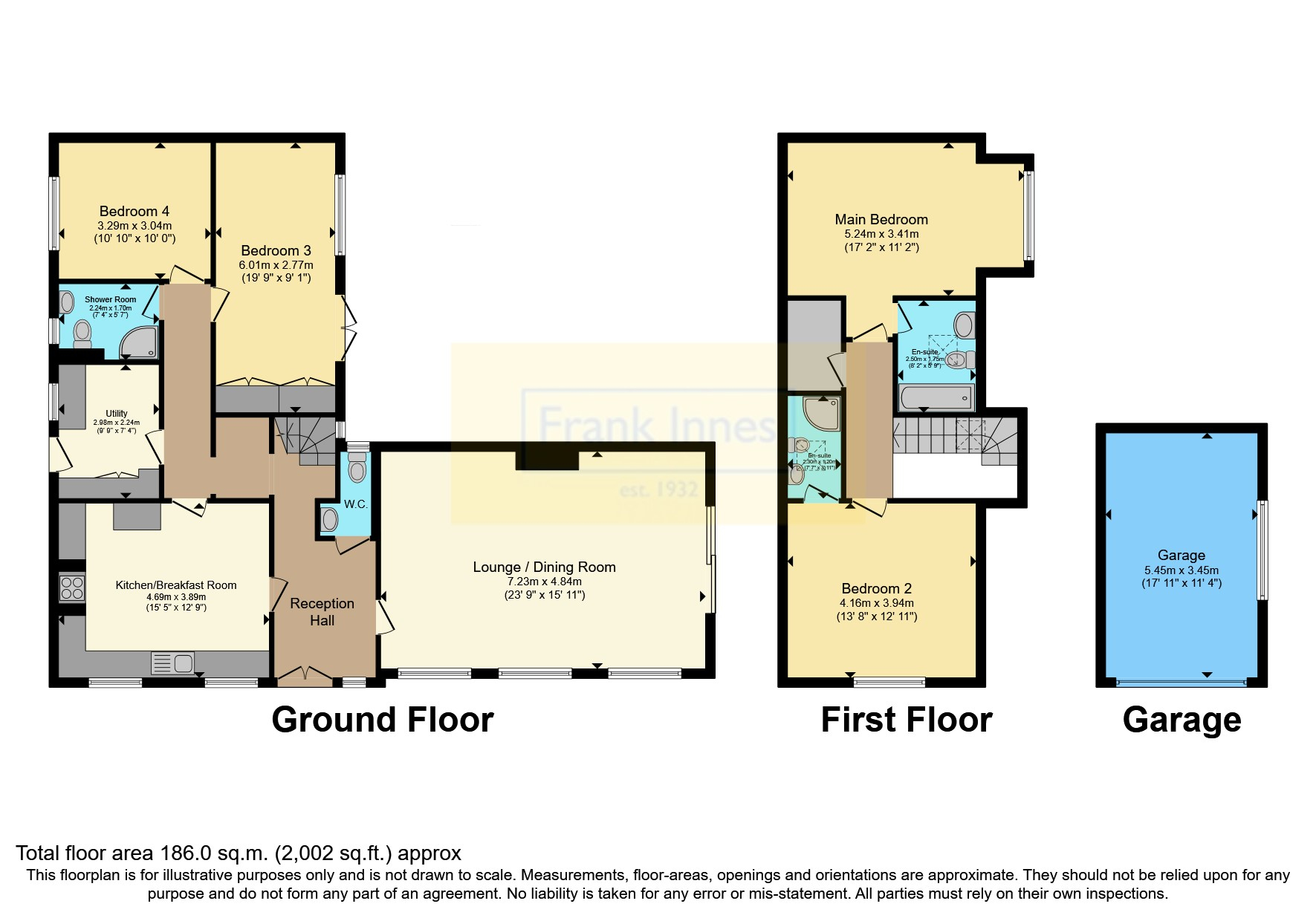Detached house for sale in Hardigate Road, Cropwell Butler, Nottingham, Nottinghamshire NG12
* Calls to this number will be recorded for quality, compliance and training purposes.
Property features
- Stunning Village Location
- Versatile Spacious Accommodation
- Refitted Kitchen Diner
- Four Bedrooms
- Utility Room
- Three Bathrooms
- Ample Parking and Garage
- Established Gardens
- No Upward Chain
Property description
A well-presented and maintained versatile detached village home. Woodhurst offers a superb location with endless potential and versatility, ample parking, garage and generous established gardens.
Accommodation is currently utilised as follows; reception hallway, w.c, spacious lounge diner, refitted kitchen diner, utility room, refitted shower room and two double bedrooms which could be additional reception rooms to the ground floor. To the first floor there are a further two double bedrooms each with an en-suite bathroom. Externally the property benefits from an ample gravelled driveway with double gated entry, pitched roof garage and good sized established gardens. The property is offered with the benefit of no upward chain.
Reception Hallway
A versatile space accessed via double glazed French doors with natural stone tiled flooring, double glazed window to the front aspect, radiator, staircase rising to the first floor and doors leading to ground floor accommodation.
W.C.
Double glazed obscured window, natural stone tiled flooring, low level w.c, pedestal hand wash basin and Chrome heated towel rail.
Lounge Diner (7.24m x 4.85m)
A bright spacious room with ample room to accommodate a formal dining area and having a triple set of double glazed windows to the front overlooking the garden, patio doors to the side, coving, two radiators and a multi fuel burner with slate hearth and wooden mantel.
Kitchen Diner (4.7m x 3.89m)
Twin double glazed windows to the front overlooking the garden, recessed lighting, radiator, a combination of refitted wall and base high gloss contemporary units with granite work tops and inset stainless steel sink and drainer with mixer tap over. Integrated five ring gas hob, Smeg electric fan assited oven, extractor hood, under counter fridge and dishwasher.
Utility Room (2.97m x 2.24m)
Double glazed door and window to the side aspect, natural stone tiled flooring, recessed lighting, space for washer, dryer and fridge freezer and double doors to storage housing fuse boxes.
Shower Room (2.24m x 1.7m)
Double glazed obscured window to the side, shower in enclosure, low level w.c, vanity hand wash basin with storage drawer, Chrome heated towel rail, tiled flooring and wall mounted cabinet.
Bedroom Three (6.02m x 2.77m)
Double glazed French doors and window, radiator, coving, recessed lighting and a built in double set of double wardrobes.
Bedroom Four (3.3m x 3.05m)
Double glazed window to the side, radiator, coving and recessed lighting.
Landing
Velux and double glazed window, walk in storage cupboard and doors to first floor accommodation.
Bedroom One (5.23m x 3.4m)
Double glazed window, radiator and door to en-suite.
En-Suite Bathroom
Velux window, panelled bath with shower over, low level w.c, vanity hand wash basin with storage, tiled flooring, tiled splashbacks and extractor.
Bedroom Two (4.17m x 3.94m)
Double glazed window and radiator, door to eaves storage and door to en-suite.
En-Suite Shower Room
Velux window, shower in corner enclosure, low level w.c, vanity hand wash basin, extractor, Chrome heated towel rail and tiled flooring and tiled splashbacks.
Outside
The property is approached through double wooden gates to the ample driveway and in turn the pitched roof garage. The gardens are predominatley laid to lawn with a secluded patio entertaining area, hedged and fenced boundaries and an abundance of established planting.
Garage (5.46m x 3.45m)
With an up and over garage door to the front, double glazed window to the side, power, light and roof storage.
Property info
For more information about this property, please contact
Frank Innes - Bingham Sales, NG13 on +44 1949 238964 * (local rate)
Disclaimer
Property descriptions and related information displayed on this page, with the exclusion of Running Costs data, are marketing materials provided by Frank Innes - Bingham Sales, and do not constitute property particulars. Please contact Frank Innes - Bingham Sales for full details and further information. The Running Costs data displayed on this page are provided by PrimeLocation to give an indication of potential running costs based on various data sources. PrimeLocation does not warrant or accept any responsibility for the accuracy or completeness of the property descriptions, related information or Running Costs data provided here.




































.png)
