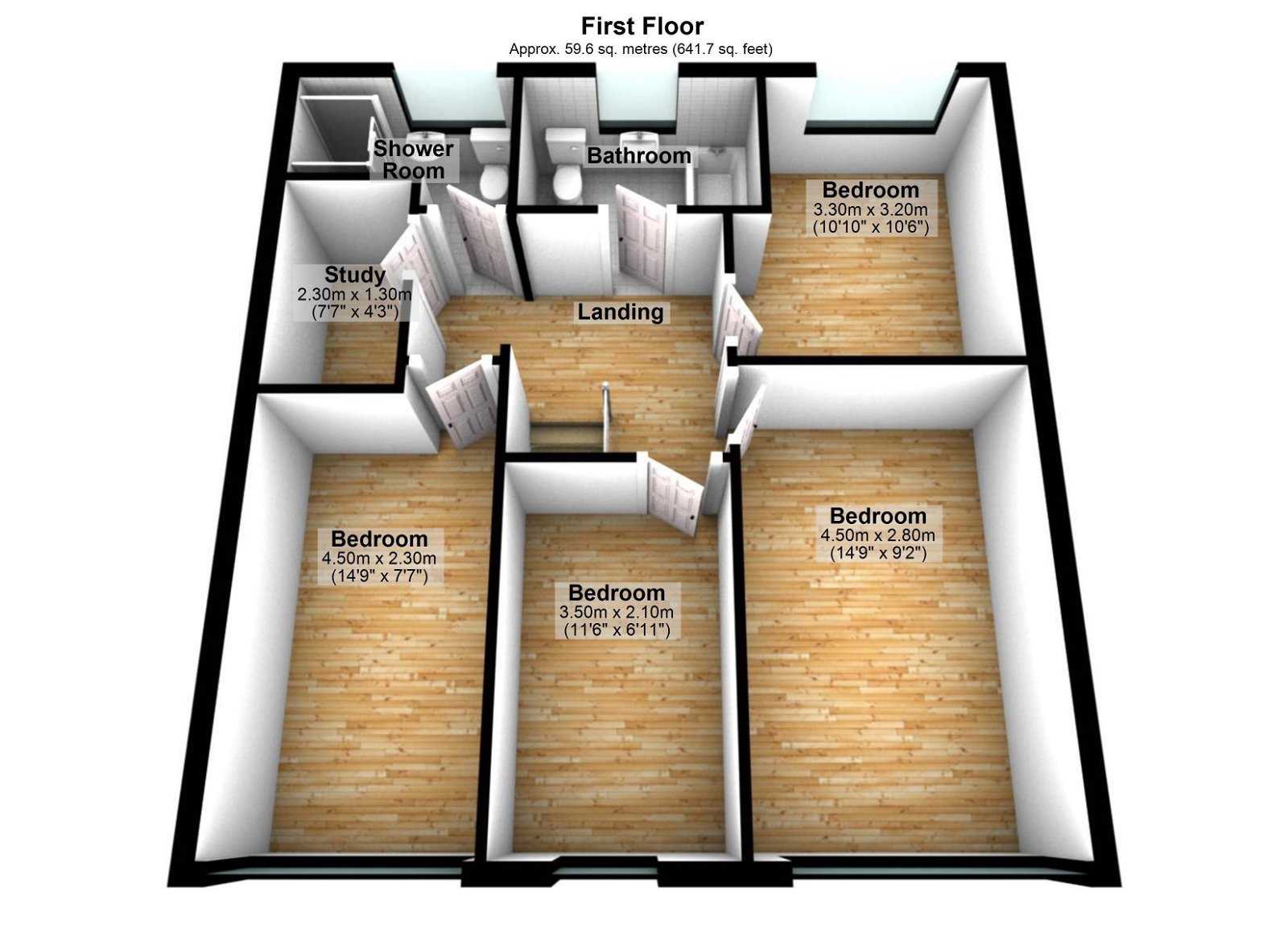Semi-detached house for sale in Ash Tree Road, Newton, Hyde SK14
* Calls to this number will be recorded for quality, compliance and training purposes.
Property features
- Spacious four-bedroom plus study semi-detached house in Ash Tree Road, Newton Hyde.
- Welcoming entrance porch and spacious entrance hall with a staircase to the first floor.
- Open lounge leading to a dining room for family gatherings and entertaining.
- Charming conservatory at the rear with panoramic garden views.
- Modern fitted kitchen with all essential amenities.
- Convenient utility room and integral garage for storage and practicality.
- Four generously sized bedrooms on the first floor.
- Dedicated study for remote work or quiet reading.
- Family bathroom and separate shower room for convenience.
- Mature well-maintained garden with access to a wildlife area leading to a stream, along with a double block-paved driveway for two vehicles.
Property description
This delightful semi-detached house is situated in the highly sought-after neighborhood of Ash Tree Road in Newton Hyde. With its four bedrooms plus a dedicated study, it offers an abundance of living space for a growing family. As you enter the property, you'll first step into an inviting entrance porch, providing a sheltered transition into the home. From there, you proceed into the spacious entrance hall, complete with a staircase that leads to the first floor.
The ground floor is designed to accommodate both relaxation and entertainment. The open lounge area seamlessly connects to the dining room, creating a bright and welcoming space for family gatherings and entertaining friends. Adding to the charm of the property, a conservatory is situated at the rear, offering panoramic views of the beautifully maintained garden.
The modern fitted kitchen is a focal point of the house, equipped with all the essential amenities and contemporary fixtures. It provides an ideal space for culinary enthusiasts to prepare meals for the family. A utility room and an integral garage are conveniently located, offering additional storage and practicality.
Heading to the first floor, you'll find four well-proportioned bedrooms, each boasting ample space for furnishings and storage. Additionally, a separate study provides the perfect setting for remote work or a quiet space for reading and research. The property offers a family bathroom for convenience, complete with all necessary facilities, and a separate shower room, ensuring that the morning rush goes smoothly.
The outdoor space is equally impressive, with a mature, well-maintained garden that provides an oasis for relaxation and outdoor activities. The garden also includes access to a wildlife area, which leads to a tranquil stream, creating a peaceful and picturesque setting. To the front of the property, a double block-paved driveway accommodates two vehicles, ensuring hassle-free off-road parking.
In summary, this four-bedroom plus study extended semi-detached house in Ash Tree Road, Newton Hyde, is a spacious and well-appointed family home, combining practicality and charm. With a beautifully maintained garden and access to a wildlife area, it provides a wonderful backdrop for both indoor and outdoor living.
Entrance Porch - 1.99m x 1.57m (6'6" x 5'1")
Entrance Hall - 1.72m x 2.15m (5'7" x 7'0")
Lounge - 4.63m x 3.96m (15'2" x 12'11")
Dining Room - 3.14m x 2.4m (10'3" x 7'10")
Conservatory - 2.4m x 3.02m (7'10" x 9'10")
Kitchen - 2.41m x 3.03m (7'10" x 9'11")
Utility Room - 2.31m x 2.93m (7'6" x 9'7")
Integral Garage - 5.83m x 2.41m (19'1" x 7'10")
First Floor
Bedroom One - 2.8m x 4.45m (9'2" x 14'7")
Bedroom Two - 4.47m x 2.19m (14'7" x 7'2")
Bedroom Three - 2.79m x 3.33m (9'1" x 10'11")
Bedroom Four - 3.5m x 2.08m (11'5" x 6'9")
Study - 2.32m x 1.27m (7'7" x 4'2")
Shower Room - 2.17m x 1.71m (7'1" x 5'7")
Family Bathroom - 1.69m x 2.43m (5'6" x 7'11")
Property info
For more information about this property, please contact
Lynks Estate Agents, SK14 on +44 161 300 3638 * (local rate)
Disclaimer
Property descriptions and related information displayed on this page, with the exclusion of Running Costs data, are marketing materials provided by Lynks Estate Agents, and do not constitute property particulars. Please contact Lynks Estate Agents for full details and further information. The Running Costs data displayed on this page are provided by PrimeLocation to give an indication of potential running costs based on various data sources. PrimeLocation does not warrant or accept any responsibility for the accuracy or completeness of the property descriptions, related information or Running Costs data provided here.













































.png)
