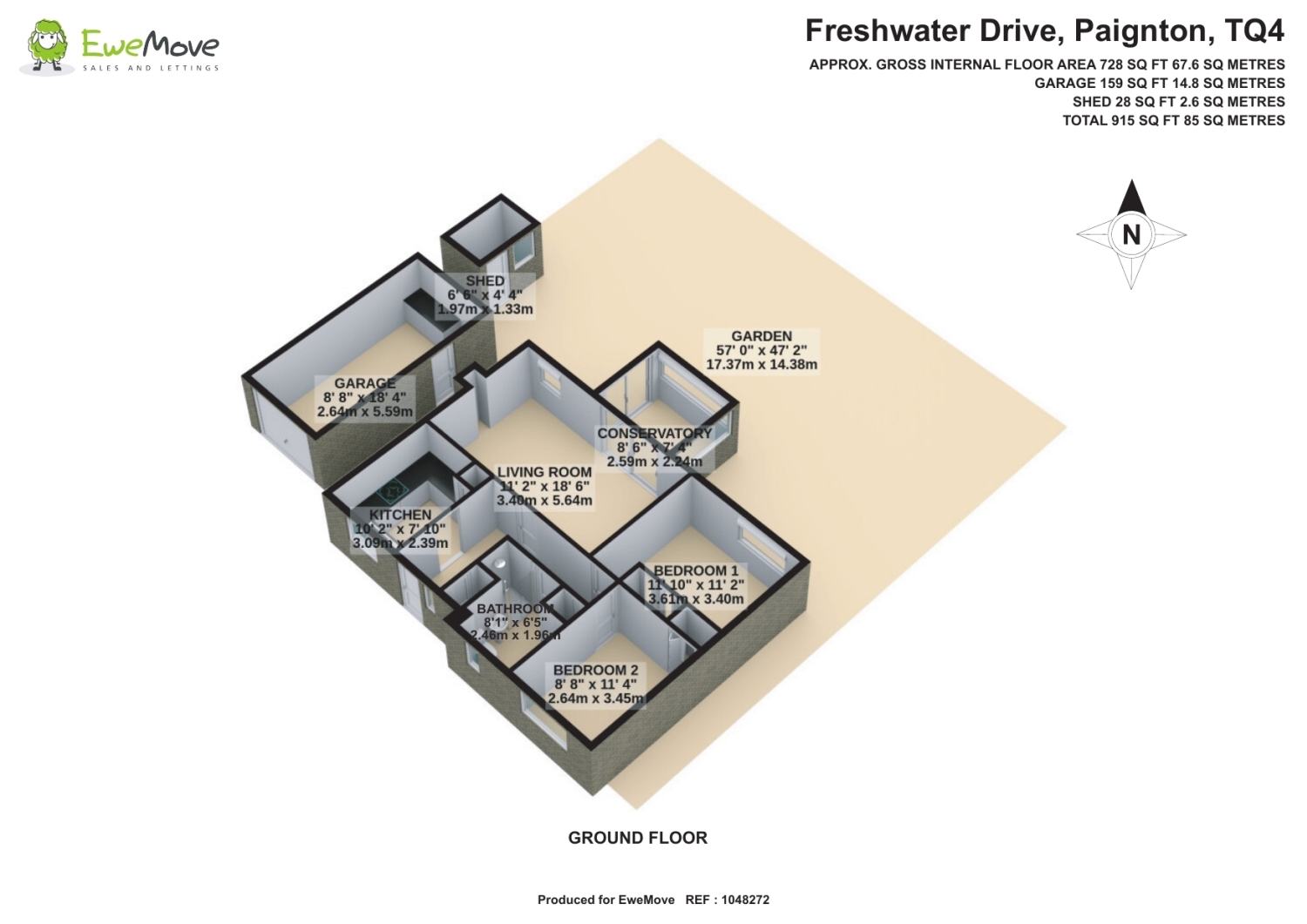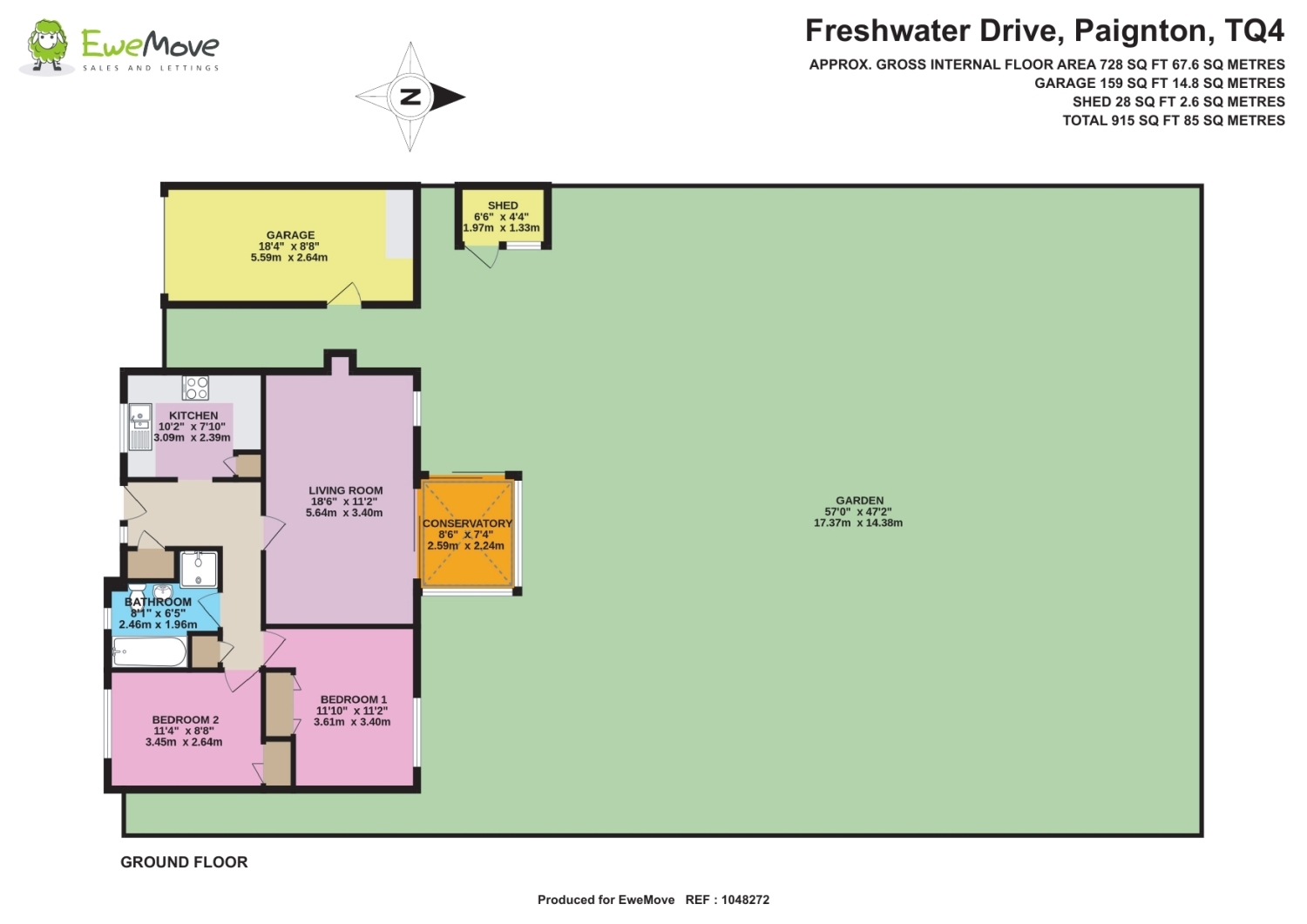Detached bungalow for sale in Freshwater Drive, Paignton, Devon TQ4
* Calls to this number will be recorded for quality, compliance and training purposes.
Property features
- Quiet cul-de-sac location
- Close to good schools
- Less than 0.5 miles to the nearest beach
- Garage and off road parking
- Popular location
- Great public transport links
- Close to the South West coast path
- Conservatory
- 2 double bedrooms
- Easy access to local towns
- Walking distance to doctors and dentist surgery's.
- UPVC windows throughout.
Property description
On approach to the bungalow, there is a small lawned area with an attractive border and there is off-road parking for one car in front of the garage.
Step inside this tastefully decorated bungalow, and you will sense the quality of the home on first impression. Kick off your shoes in the hallway, and a very welcome luxurious carpet awaits you. To your left, you are greeted by a modern kitchen with white cupboard doors, hosting an array of built-in appliances, including a dishwasher, fridge freezer, washing machine, electric oven with an induction hob, and a gas boiler. Off the hallway is a handy cupboard with a radiator - a great place to store your coats and shoes. Further along the hallway, you will find two double bedrooms, both with built-in wardrobes, maximizing the available space. Between the 2 bedrooms, you'll find a modern white bathroom suite with a WC, basin, bath, and a separate shower cubicle with an electric shower. The hall also hosts an airing cupboard inclusive of an immersion tank - a perfect place to warm your towels.
At the rear of the house, a large living/dining room welcomes you. This area extends to a conservatory, creating a lovely, spacious living space overlooking the garden with open views of the local area - this is the perfect place to relax and unwind at the end of the day. The open fireplace is currently not used in the lounge area, but there is an option to revert this.
A loft space above the house, accessed via a built-in ladder, is above the hall. There is a small area of the loft boarded for storage.
The garden access is via the conservatory and a via gated path between the bungalow and the garage from the front of the house. To the left, there is a garden shed and a patio area before the sloping lawn guides you to a bountiful vegetable patch displayed in large planters, a greenhouse, and a small pond. The area has a vast selection of seasonal produce and is very appealing to anyone wishing to embrace the joys of sustainable gardening. An outside garden tap is also accessible from the rear garden. The garage sits at the side of the house and is accessed by a door from the rear garden and the main garage door.
Living/Dining Room
5.64m x 3.4m - 18'6” x 11'2”
This is a large living/dining room, extending to a conservatory, creating a lovely, spacious living space overlooking the garden and open views of the local area.
Kitchen
3.09m x 2.39m - 10'2” x 7'10”
A modern kitchen with white cupboard doors. Integrated appliances include a dishwasher, fridge freezer, washing machine, electric oven with an induction hob, and a gas boiler.
Bathroom
2.46m x 1.96m - 8'1” x 6'5”
A modern white bathroom suite inclusive of a bath, separate shower cubicle with electric shower, toilet and basin.
Bedroom 1
3.61m x 3.4m - 11'10” x 11'2”
Good size double bedroom with fitted wardrobes.
Bedroom 2
3.45m x 2.64m - 11'4” x 8'8”
Good sized double bedroom with fitted wardrobes.
Conservatory
2.59m x 2.24m - 8'6” x 7'4”
A lovely extension to the lounge diner, with open views of the local area.
Shed
1.97m x 1.33m - 6'6” x 4'4”
Garden
17.37m x 14.38m - 56'12” x 47'2”
Attractive garden with patio area and shed, with a sloping lawn to a greenhouse, pond, and planters.
Garage
5.59m x 2.64m - 18'4” x 8'8”
Garage with pitched roof, allowing for storage above.
Property info
65314A926Cf50-1048272 3D Gv1 With Bathroom View original

65314A967A727-1048272 2D Gv1 With Bathroom View original

For more information about this property, please contact
Ewemove Sales & Lettings - Paignton, BD19 on +44 1803 912030 * (local rate)
Disclaimer
Property descriptions and related information displayed on this page, with the exclusion of Running Costs data, are marketing materials provided by Ewemove Sales & Lettings - Paignton, and do not constitute property particulars. Please contact Ewemove Sales & Lettings - Paignton for full details and further information. The Running Costs data displayed on this page are provided by PrimeLocation to give an indication of potential running costs based on various data sources. PrimeLocation does not warrant or accept any responsibility for the accuracy or completeness of the property descriptions, related information or Running Costs data provided here.























.png)

