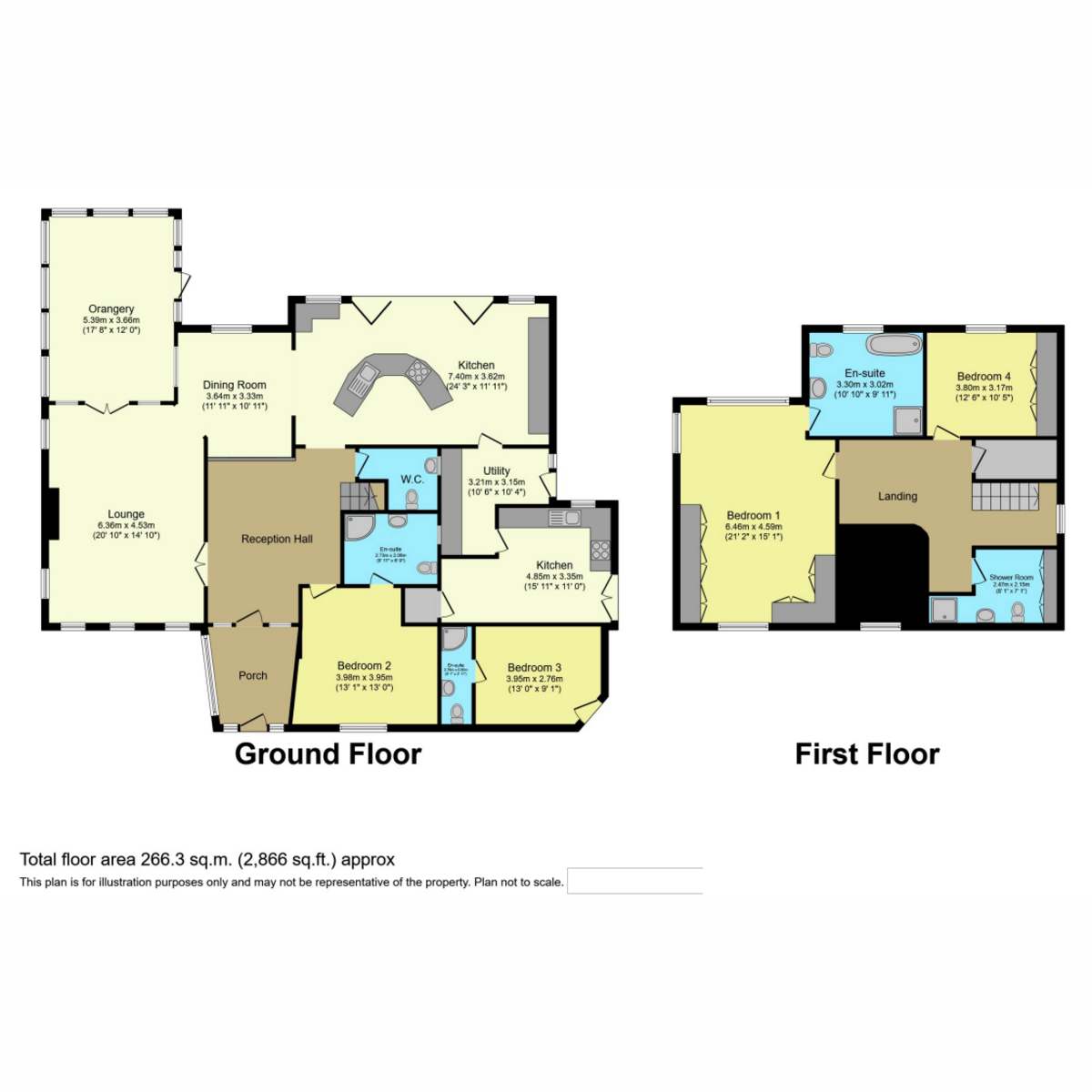Detached house for sale in Gannock Park West, Deganwy, Conwy LL31
* Calls to this number will be recorded for quality, compliance and training purposes.
Property features
- 4 bedroom detached home on large plot with amazing sea views across Conwy Bay to Anglesey
- Located at the end of a private road with its own gated access and drive
- Flexible accommodation can be split into 3 bedroom with totally separate 1 bed annex with own kitchen, bathroom and access
- Bathroom and 3 shower rooms and separate cloakroom
- Elevated large plot with patio terrace and lawned gardens with amazing views
- Bright and airy accommodation that flows beautifully allowing for modern open plan living
- Be sure to view virtual tour available within this advert
Property description
Beautiful 4 bedroom detached home in elevated position on a large plot with amazing sea views across Conwy Bay to Anglesey and Great Orme, located at the end of, Gannock Park West, a private road in this extremely sort after and desirable area of Deganwy on the North Wales coast.
The property has extremely bright and spacious and flexible accommodation with the option of having 3 beds with a totally separate 1 bedroom annex with its own entrance, kitchen and bathroom if required and space for extension subject to local authority permission.
Perfectly located at the end of a private road, the property has its own private gated access with drive down to off road parking space and access to front of the property via a spacious entrance porch leading through to a spectacular and even more spacious and light reception hall with vaulted ceiling with balcony overlooking it from 1st floor landing.
There are doors from reception hall to the living room, orangery that has amazing views and fantastic kitchen also with views, via the dining room, all of the accommodation flows beautifully and enables sociable modern living with a happy bright and airy feel.
The versatile accommodation comprises: Good size entrance porch, superb reception hall with galleried landing, cloakroom, lounge with 11.5kw log burning stove, double doors opening into the Orangery, dining room with archway into the large kitchen/breakfast room, utility room which provides access into the Annex. Ground floor double bedroom with en-suite shower room. A turned staircase leads to a galleried landing, large master bedroom with fitted furniture and beautiful and distinctive en-suite., a further double bedroom with double doors and Juliette balcony and separate shower room.
The Annex which can either be accessed internally or via its own external entrance comprises: Kitchen/diner/lounge, double bedroom with en-suite shower room.
Upvc double glazing, gas central heating, gated driveway parking with gardens to front, side and rear.
Outside double wrought iron gates leading down to a driveway allowing for ample off road parking, front and side areas laid to slate chippings with a variety of planting and wildlife pond with frogs. A wrought iron gate gives access to the rear garden which is laid mainly to lawn with a flagged patio seating area, side seating area, There are a variety of fruit trees to include plum, pear, peach, fig, two apple trees and a grape vine.
Entrance Porch
10' 11'' x 7' 4'' (3.32m x 2.23m)
Reception Hallway
14' 9'' x 13' 10'' (4.49m x 4.21m)
Cloakroom
7' 4'' x 6' 9'' (2.23m x 2.06m)
Cloakroom
7' 4'' x 6' 9'' (2.23m x 2.06m)
Lounge
20' 9'' x 14' 10'' (6.32m x 4.52m)
Orangery
17' 7'' x 11' 1'' (5.36m x 3.38m)
Dining Room
11' 10'' x 10' 9'' (3.60m x 3.27m)
Kitchen/Breakfast Room
24' 2'' x 11' 10'' (7.36m x 3.60m)
Utility room
10' 4'' x 10' 4'' (3.15m x 3.15m)
Ground Floor Bedroom
12' 9'' x 12' 9'' (3.88m x 3.88m)
En-suite Shower Room
8' 10'' x 6' 8'' (2.69m x 2.03m)
Superb Landing
21' 9'' x 14' 0'' (6.62m x 4.26m)
Linen Cupboard
7' 5'' x 3' 7'' (2.26m x 1.09m)
Bedroom
20' 10'' x 12' 10'' (6.35m x 3.91m)
En-suite Bathroom
10' 8'' x 9' 9'' (3.25m x 2.97m)
Bedroom
12' 4'' x 11' 11'' (3.76m x 3.63m)
Shower Room
10' 7'' x 7' 0'' (3.22m x 2.13m)
Self contained annex
Kitchen/Diner/Lounge
10' 11'' x 15' 11'' (3.32m x 4.85m)
Bedroom
12' 10'' x 9' 7'' (3.91m x 2.92m)
En-suite Shower Room
10' 10'' x 2' 10'' (3.30m x 0.86m)
Location
Deganwy is a popular village with beach, marina, a variety of local shops and restaurants, and is on a bus route and railway line. It is located midway between the seaside towns of Llandudno and the castle walled town of Conwy and is within easy access of the A55 dual carriageway and the M56 and M6 linking into the rest of the UK motorway network
Property info
For more information about this property, please contact
The Agency UK, WC2H on +44 20 8128 0617 * (local rate)
Disclaimer
Property descriptions and related information displayed on this page, with the exclusion of Running Costs data, are marketing materials provided by The Agency UK, and do not constitute property particulars. Please contact The Agency UK for full details and further information. The Running Costs data displayed on this page are provided by PrimeLocation to give an indication of potential running costs based on various data sources. PrimeLocation does not warrant or accept any responsibility for the accuracy or completeness of the property descriptions, related information or Running Costs data provided here.



























































.png)
